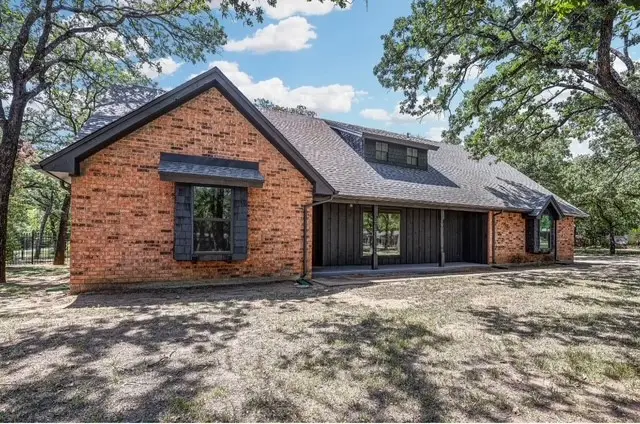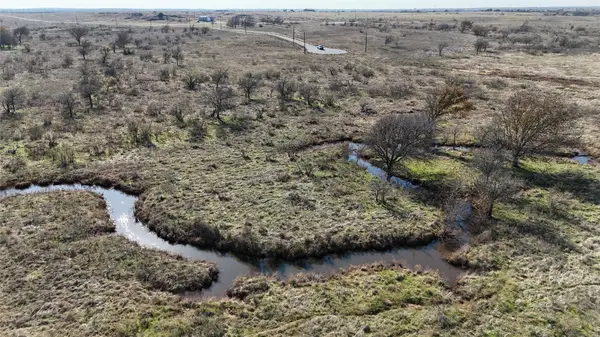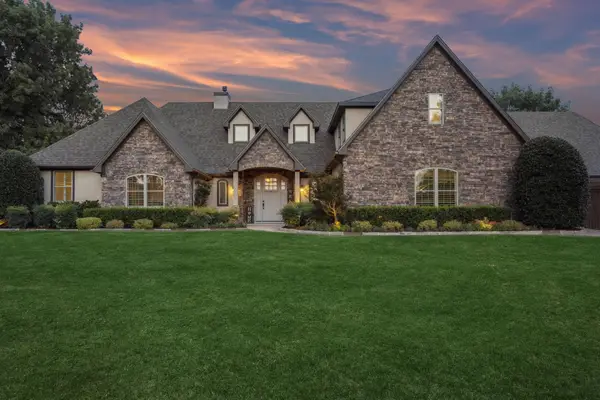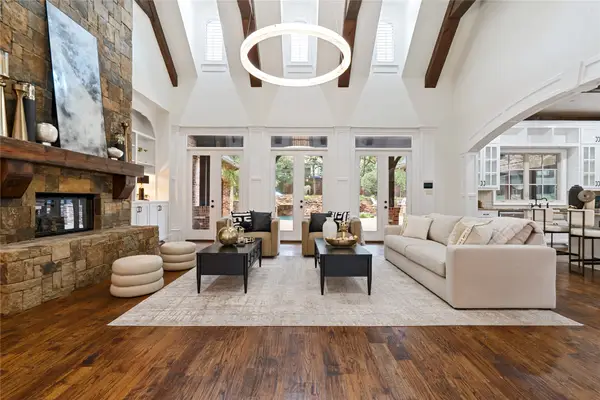1216 Shady Lane N, Keller, TX 76248
Local realty services provided by:ERA Courtyard Real Estate



Listed by:kevin lane972-818-5111
Office:york & york, inc.
MLS#:21026641
Source:GDAR
Price summary
- Price:$799,000
- Price per sq. ft.:$290.76
About this home
Step into this fully updated 4 bedroom, 3 bath home in the heart of Keller. Located on a heavily treed corner lot with separate gated entrances on Shady Ln and Rapp Rd. The interior features luxury vinyl plank flooring, custom cabinets, custom-built solid core doors, quartzite and granite countertops. The galley kitchen is tastefully updated and features floating shelves, stainless steel appliances, and modern fixtures. Each bathroom is inviting with designer finishes and the primary bathroom features a double vanity, custom mirrors, and frameless shower glass. Upstairs you will find two more generous sized bedrooms, a bathroom, and a loft perfect for a second living area or game room. Rest easy knowing that all of the major components have been replaced including the roof, hvac, windows, and water heater. The attached garage is climate controlled with epoxy coating. Additionally, there is a 2-car detached garage and unfinished upstairs which has great versatility as a potential office, guest quarters, or income-producing accessory unit.
Contact an agent
Home facts
- Year built:1975
- Listing Id #:21026641
- Added:13 day(s) ago
- Updated:August 22, 2025 at 04:42 AM
Rooms and interior
- Bedrooms:4
- Total bathrooms:3
- Full bathrooms:3
- Living area:2,748 sq. ft.
Heating and cooling
- Cooling:Ceiling Fans, Central Air
- Heating:Central, Natural Gas
Structure and exterior
- Roof:Composition
- Year built:1975
- Building area:2,748 sq. ft.
- Lot area:0.86 Acres
Schools
- High school:Keller
- Middle school:Indian Springs
- Elementary school:Willislane
Finances and disclosures
- Price:$799,000
- Price per sq. ft.:$290.76
- Tax amount:$8,378
New listings near 1216 Shady Lane N
- Open Sat, 11am to 2pmNew
 $539,900Active4 beds 2 baths2,180 sq. ft.
$539,900Active4 beds 2 baths2,180 sq. ft.513 Eagle Glen Lane, Keller, TX 76248
MLS# 21028675Listed by: KELLER WILLIAMS REALTY - New
 $798,000Active4 beds 3 baths2,542 sq. ft.
$798,000Active4 beds 3 baths2,542 sq. ft.413 Samaritan Drive, Keller, TX 76248
MLS# 21038110Listed by: WILLIAMS TREW REAL ESTATE - New
 $816,500Active4 beds 3 baths3,997 sq. ft.
$816,500Active4 beds 3 baths3,997 sq. ft.312 Reata Road, Keller, TX 76248
MLS# 21037866Listed by: EBBY HALLIDAY REALTORS - New
 $129,900Active10.01 Acres
$129,900Active10.01 AcresTBD Longview, Bellevue, TX 76228
MLS# 21038007Listed by: EBBY HALLIDAY, REALTORS - New
 $899,000Active5 beds 5 baths3,331 sq. ft.
$899,000Active5 beds 5 baths3,331 sq. ft.1200 Hillside Drive, Keller, TX 76248
MLS# 21028331Listed by: BERKSHIRE HATHAWAYHS PENFED TX - New
 $430,000Active4 beds 2 baths2,076 sq. ft.
$430,000Active4 beds 2 baths2,076 sq. ft.793 Santa Fe Trail, Keller, TX 76248
MLS# 21036715Listed by: MI CASA REALTY LLC - New
 $595,000Active4 beds 2 baths2,178 sq. ft.
$595,000Active4 beds 2 baths2,178 sq. ft.1709 Meridian Court, Keller, TX 76248
MLS# 21035362Listed by: THE MICHAEL GROUP REAL ESTATE - New
 $704,990Active5 beds 4 baths3,051 sq. ft.
$704,990Active5 beds 4 baths3,051 sq. ft.1802 Falcon Drive, Keller, TX 76248
MLS# 21027807Listed by: RE/MAX DFW ASSOCIATES - New
 $349,900Active3 beds 3 baths1,616 sq. ft.
$349,900Active3 beds 3 baths1,616 sq. ft.979 Meadow Circle N, Keller, TX 76248
MLS# 21032757Listed by: MILE27 REALTY - New
 $2,700,000Active6 beds 7 baths6,804 sq. ft.
$2,700,000Active6 beds 7 baths6,804 sq. ft.1609 Buckingham Drive, Keller, TX 76262
MLS# 21023432Listed by: EXP REALTY LLC

