1406 Jacob Avenue, Keller, TX 76248
Local realty services provided by:ERA Steve Cook & Co, Realtors
Listed by:alice defronzo817-354-7111
Office:texas dreams real estate, llc.
MLS#:21097349
Source:GDAR
Price summary
- Price:$765,000
- Price per sq. ft.:$264.52
- Monthly HOA dues:$122.5
About this home
Nestled in the prestigious gated community of Twin Lakes, this highly sought-after one story home boasts exceptional curb appeal and new roof April, 2025. Step inside and fall in love with the fabulous open floor plan featuring split bedrooms for added privacy and comfort. Warm and inviting family room with fireplace and wall of windows overlooks picturesque backyard. The large kitchen is a chef's delight showcasing an abundance of cabinet & counter space, walk-in pantry, wine fridge & island. The elegant primary suite offers a cozy fireplace and recently upgraded spa-inspired shower and flooring creating the ultimate retreat. Spacious laundry room boasts updated shower and flooring, ideal for washing up after walks or giving your dog a bath. Unwind under the covered patio overlooking serene backyard complete with a sparkling pool and lush vegetation. Quality workmanship, lots of natural light, plantation shutters and new HVAC installed Sept, 2025 make this house extra special. All measurements are approx. Buyer to verify all information including schools. Hurry before it's gone!!!
Note that some of the photos have been enhanced with AI to show what the room would look like with furniture.
Contact an agent
Home facts
- Year built:2001
- Listing ID #:21097349
- Added:1 day(s) ago
- Updated:October 31, 2025 at 08:43 PM
Rooms and interior
- Bedrooms:4
- Total bathrooms:3
- Full bathrooms:3
- Living area:2,892 sq. ft.
Heating and cooling
- Cooling:Ceiling Fans, Central Air, Electric
- Heating:Central, Fireplaces, Gas, Natural Gas
Structure and exterior
- Roof:Composition
- Year built:2001
- Building area:2,892 sq. ft.
- Lot area:0.34 Acres
Schools
- High school:Keller
- Middle school:Indian Springs
- Elementary school:Shadygrove
Finances and disclosures
- Price:$765,000
- Price per sq. ft.:$264.52
- Tax amount:$11,689
New listings near 1406 Jacob Avenue
- New
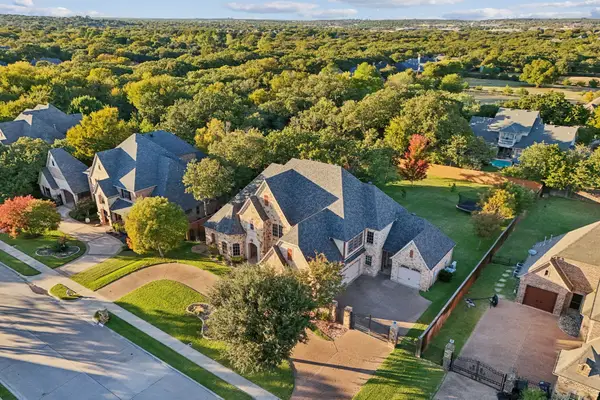 $1,319,500Active5 beds 6 baths4,912 sq. ft.
$1,319,500Active5 beds 6 baths4,912 sq. ft.1413 Danbury Parks Drive, Keller, TX 76248
MLS# 21099444Listed by: COMPASS RE TEXAS, LLC - New
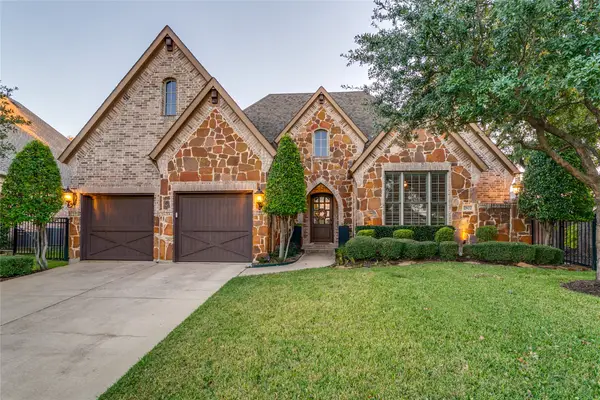 $910,000Active3 beds 3 baths2,824 sq. ft.
$910,000Active3 beds 3 baths2,824 sq. ft.2822 Volterra Way, Keller, TX 76248
MLS# 21097868Listed by: RE/MAX TRINITY - Open Sun, 12 to 2pmNew
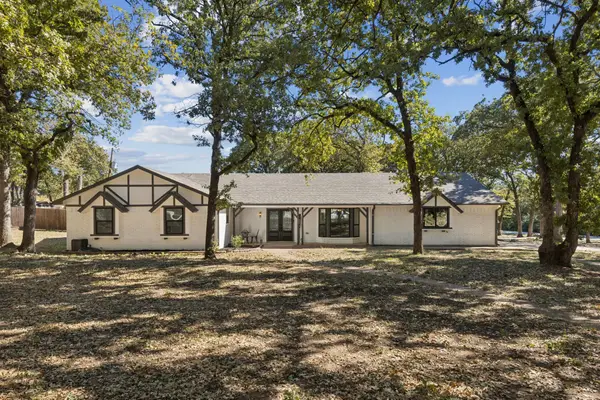 $625,000Active3 beds 2 baths1,967 sq. ft.
$625,000Active3 beds 2 baths1,967 sq. ft.1000 Hillview Drive, Keller, TX 76248
MLS# 21098276Listed by: JLUX HOMES & CO - New
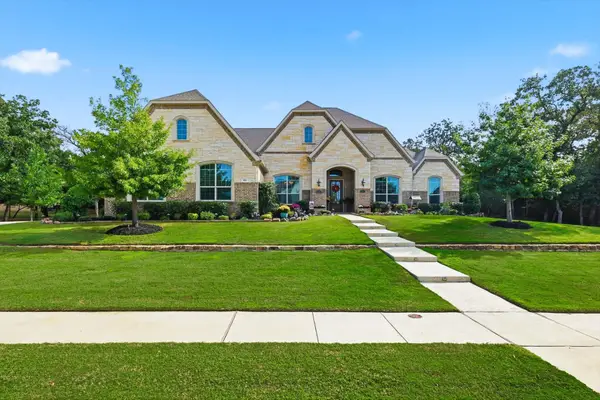 $1,175,000Active3 beds 4 baths3,156 sq. ft.
$1,175,000Active3 beds 4 baths3,156 sq. ft.813 War Admiral Trail, Keller, TX 76248
MLS# 21057399Listed by: THE MOSAIC AGENCY, LLC - Open Sun, 1 to 3pmNew
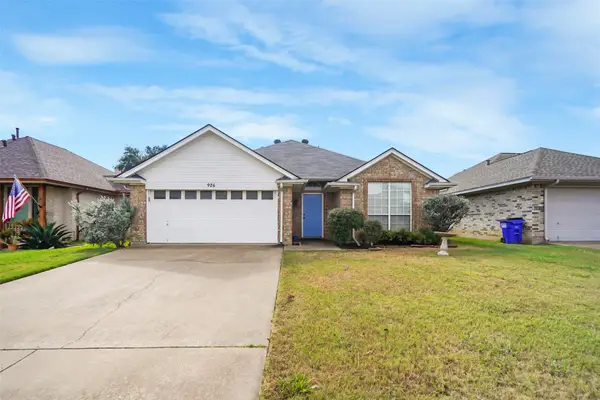 $349,000Active3 beds 2 baths1,401 sq. ft.
$349,000Active3 beds 2 baths1,401 sq. ft.926 Meadow Circle S, Keller, TX 76248
MLS# 21095518Listed by: POINT REALTY - New
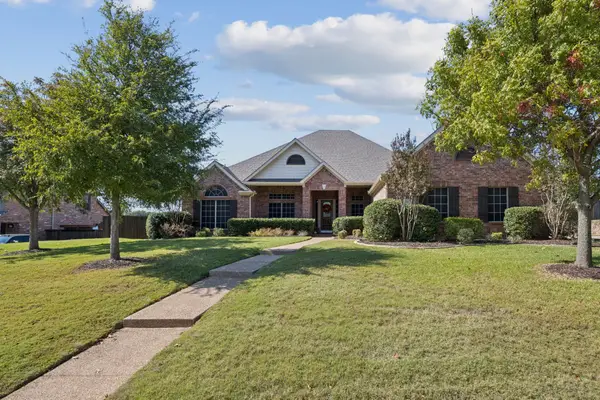 $850,000Active4 beds 4 baths3,194 sq. ft.
$850,000Active4 beds 4 baths3,194 sq. ft.520 Unbridled Lane, Keller, TX 76248
MLS# 21097308Listed by: KELLER WILLIAMS REALTY DPR - New
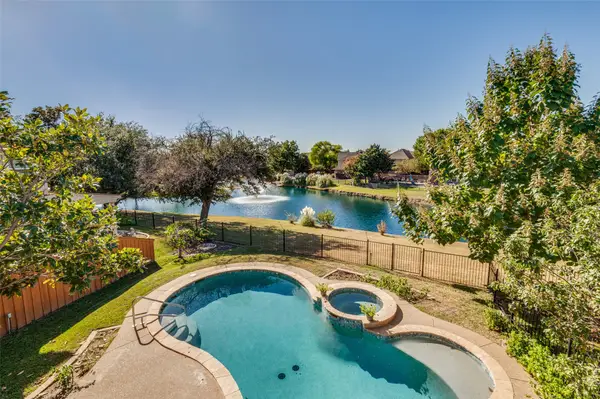 $875,000Active4 beds 4 baths3,716 sq. ft.
$875,000Active4 beds 4 baths3,716 sq. ft.1544 Spring Lake Drive, Keller, TX 76248
MLS# 21000659Listed by: COMPASS RE TEXAS, LLC - Open Sat, 2 to 4pmNew
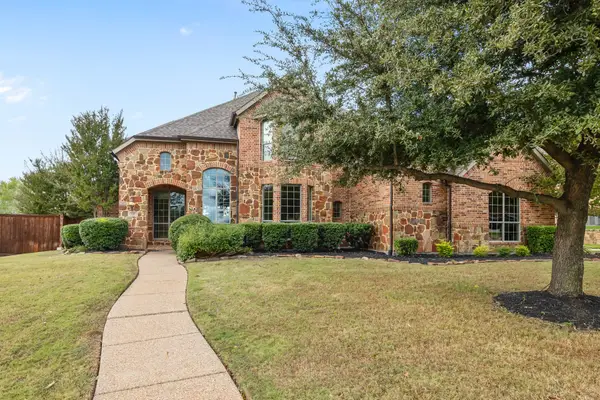 $815,000Active4 beds 4 baths3,767 sq. ft.
$815,000Active4 beds 4 baths3,767 sq. ft.928 Homestead Drive, Keller, TX 76248
MLS# 21097485Listed by: REAL BROKER, LLC - Open Sat, 2 to 4pmNew
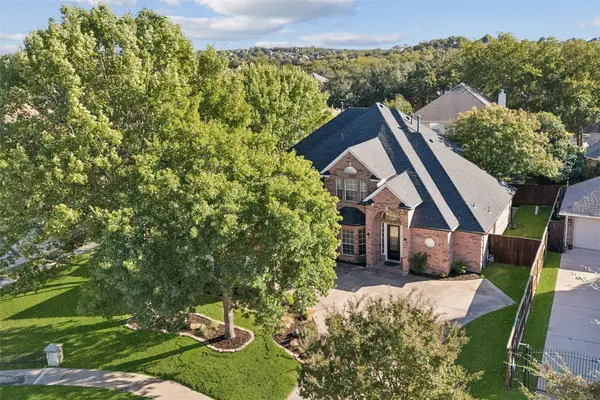 $639,900Active4 beds 4 baths2,997 sq. ft.
$639,900Active4 beds 4 baths2,997 sq. ft.1712 Heritage Court, Keller, TX 76248
MLS# 21097984Listed by: KELLER WILLIAMS REALTY
