1413 Danbury Parks Drive, Keller, TX 76248
Local realty services provided by:ERA Courtyard Real Estate
Upcoming open houses
- Sun, Nov 0201:00 pm - 03:00 pm
Listed by:jeannie anderson817-313-8004
Office:compass re texas, llc.
MLS#:21099444
Source:GDAR
Price summary
- Price:$1,319,500
- Price per sq. ft.:$268.63
- Monthly HOA dues:$91.67
About this home
Gorgeous home on a half-acre lot with thoughtful updates and beautiful details throughout! Inside this 4900+ sq ft home you’ll find a spacious master suite with a cozy fireplace—perfect for relaxing with a good book. A guest room is also conveniently located downstairs. Head up the dual staircase to find three additional bedrooms, a large game room, and a separate media room. Plenty of space for everyone to spread out and enjoy.
Additional features include hand-scraped hardwood floors, granite countertops, gorgeous wood finishes, and a kitchen that you’ll love cooking in. Tall ceilings and large windows fill the space with natural light, creating a open feel. Recent updates include fresh interior paint, epoxy-coated garage floors, modern LED lighting, and exterior JellyFish lighting that gives the home a stunning look at night. The backyard is made for entertaining, featuring an automatic louvered pergola, built-in patio heaters, and plenty of room to relax or host guests. This home truly has it all—beautifully designed, move-in ready, and set on a peaceful lot. Best of all, you don’t have to take on an older pool—you can design and build your own with the latest technology to perfectly fit your vision for this beautiful backyard.
Contact an agent
Home facts
- Year built:2005
- Listing ID #:21099444
- Added:1 day(s) ago
- Updated:November 01, 2025 at 03:41 AM
Rooms and interior
- Bedrooms:5
- Total bathrooms:6
- Full bathrooms:5
- Half bathrooms:1
- Living area:4,912 sq. ft.
Heating and cooling
- Cooling:Central Air
- Heating:Central
Structure and exterior
- Year built:2005
- Building area:4,912 sq. ft.
- Lot area:0.58 Acres
Schools
- High school:Keller
- Middle school:Indian Springs
- Elementary school:Shadygrove
Finances and disclosures
- Price:$1,319,500
- Price per sq. ft.:$268.63
- Tax amount:$19,048
New listings near 1413 Danbury Parks Drive
- New
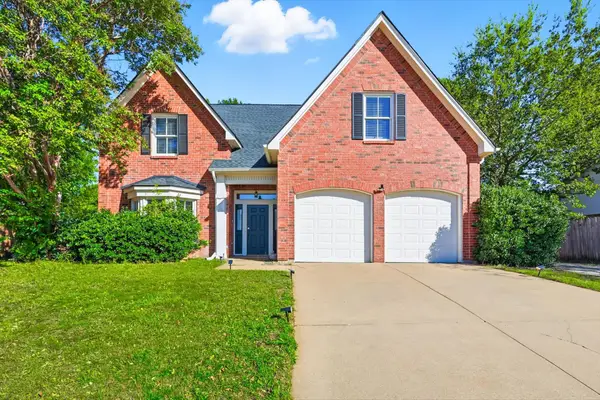 $465,000Active5 beds 3 baths2,599 sq. ft.
$465,000Active5 beds 3 baths2,599 sq. ft.679 Western Trail, Keller, TX 76248
MLS# 21101631Listed by: BLU GLOBAL REALTY LLC - New
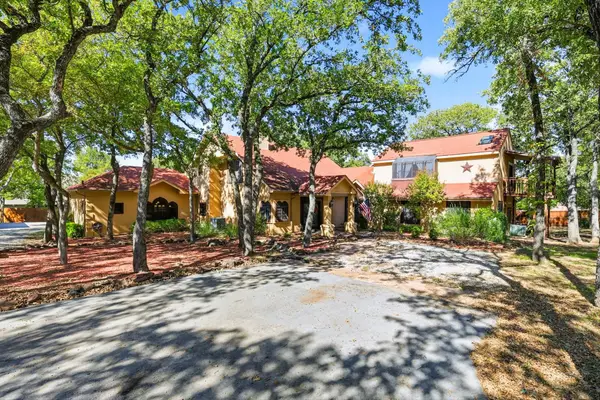 $1,399,500Active6 beds 5 baths4,431 sq. ft.
$1,399,500Active6 beds 5 baths4,431 sq. ft.8747 Buckner Lane, Keller, TX 76248
MLS# 21095824Listed by: RE/MAX DFW ASSOCIATES - New
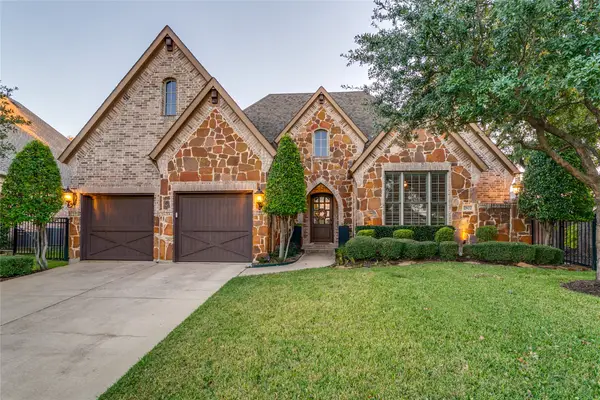 $910,000Active3 beds 3 baths2,824 sq. ft.
$910,000Active3 beds 3 baths2,824 sq. ft.2822 Volterra Way, Keller, TX 76248
MLS# 21097868Listed by: RE/MAX TRINITY - Open Sun, 12 to 2pmNew
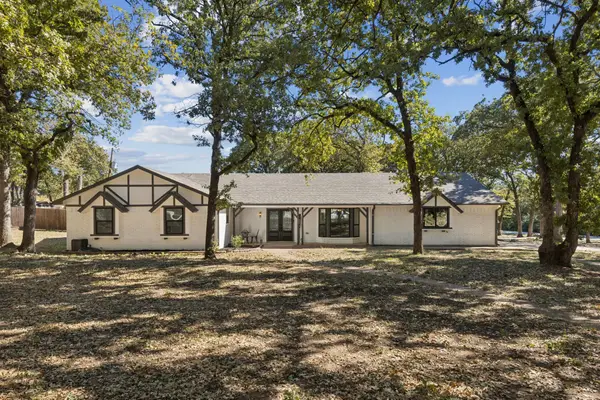 $625,000Active3 beds 2 baths1,967 sq. ft.
$625,000Active3 beds 2 baths1,967 sq. ft.1000 Hillview Drive, Keller, TX 76248
MLS# 21098276Listed by: JLUX HOMES & CO - New
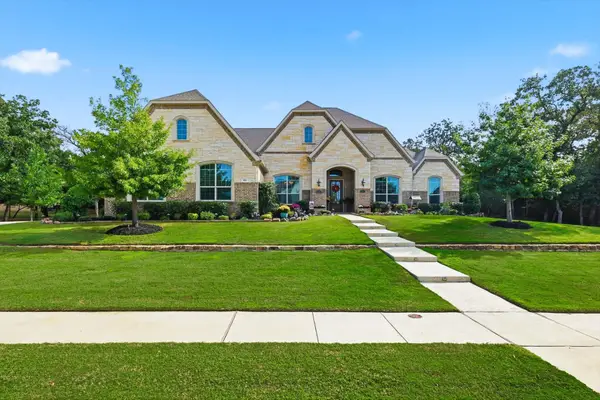 $1,175,000Active3 beds 4 baths3,156 sq. ft.
$1,175,000Active3 beds 4 baths3,156 sq. ft.813 War Admiral Trail, Keller, TX 76248
MLS# 21057399Listed by: THE MOSAIC AGENCY, LLC - New
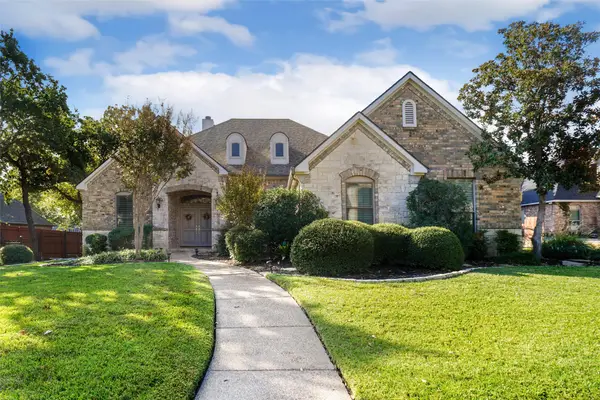 $765,000Active4 beds 3 baths2,892 sq. ft.
$765,000Active4 beds 3 baths2,892 sq. ft.1406 Jacob Avenue, Keller, TX 76248
MLS# 21097349Listed by: TEXAS DREAMS REAL ESTATE, LLC - Open Sun, 1 to 3pmNew
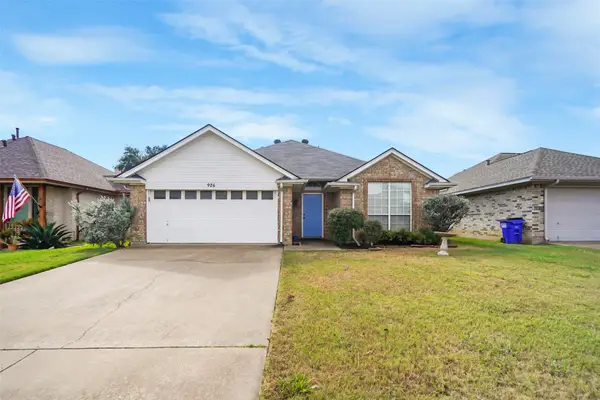 $349,000Active3 beds 2 baths1,401 sq. ft.
$349,000Active3 beds 2 baths1,401 sq. ft.926 Meadow Circle S, Keller, TX 76248
MLS# 21095518Listed by: POINT REALTY - New
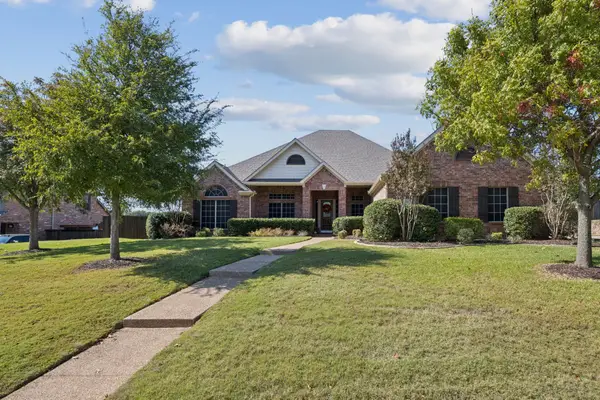 $850,000Active4 beds 4 baths3,194 sq. ft.
$850,000Active4 beds 4 baths3,194 sq. ft.520 Unbridled Lane, Keller, TX 76248
MLS# 21097308Listed by: KELLER WILLIAMS REALTY DPR - New
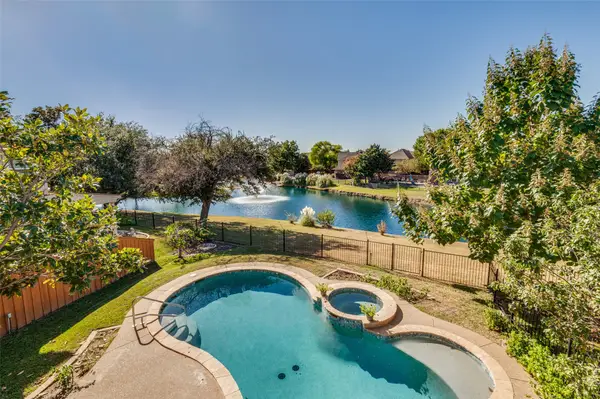 $875,000Active4 beds 4 baths3,716 sq. ft.
$875,000Active4 beds 4 baths3,716 sq. ft.1544 Spring Lake Drive, Keller, TX 76248
MLS# 21000659Listed by: COMPASS RE TEXAS, LLC
