100 Steepside Ln, Kerrville, TX 78028
Local realty services provided by:ERA EXPERTS
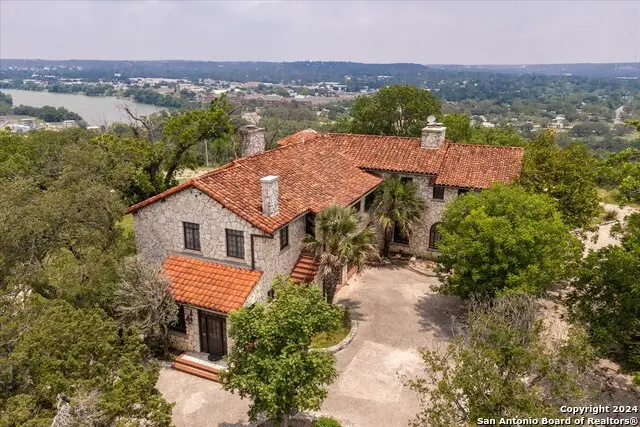


100 Steepside Ln,Kerrville, TX 78028
$2,995,000
- 4 Beds
- 4 Baths
- 7,142 sq. ft.
- Single family
- Active
Listed by:amy boehm(210) 260-5539, amy@myboehmteam.com
Office:keller williams boerne
MLS#:1784600
Source:SABOR
Price summary
- Price:$2,995,000
- Price per sq. ft.:$419.35
About this home
Reimagined 1930s Hilltop Estate Overlooking the Guadalupe River! Discover the captivating history and unparalleled charm of this 1930s hilltop estate, offering sweeping views of the Guadalupe River. Nestled behind a private gate, a winding driveway welcomes you to this architectural masterpiece designed by the renowned Atlee B. Ayers, with an appreciation for San Antonio's cultural heritage. Acquired and lovingly restored by a local businessman and his wife, this estate boasts grand, estate-sized rooms, rich hardwood flooring, multiple cozy fireplaces, and a convenient elevator to the second floor. The upper level hosts the luxurious owner's suite, complete with a spacious closet and a private en-suite bathroom. Three additional bedrooms each provide direct access to the outdoor veranda, featuring stairs that lead to the beautifully landscaped grounds below. The upstairs sitting room, with its stunning river views, served as an enchanting reading nook. Perfect for entertaining, the expansive outdoor pavilion includes an outdoor kitchen and two bathrooms, making it an ideal space for gatherings of any size. Additionally, the property features two separate dwellings-a charming art studio and a cozy guest cabin-providing ample space for guests or creative pursuits. Whether you envision it as a serene personal retreat, a picturesque wedding venue, or a sophisticated corporate getaway, this estate offers endless possibilities. The original architectural plans from the 1930s are still in the owner's possession, adding a layer of authenticity. Don't miss the chance to experience this unique property. Schedule your private showing today and explore the timeless elegance and rich history of this extraordinary estate.
Contact an agent
Home facts
- Year built:1932
- Listing Id #:1784600
- Added:426 day(s) ago
- Updated:August 12, 2025 at 03:43 PM
Rooms and interior
- Bedrooms:4
- Total bathrooms:4
- Full bathrooms:3
- Half bathrooms:1
- Living area:7,142 sq. ft.
Heating and cooling
- Cooling:Two Central
- Heating:Central, Electric
Structure and exterior
- Roof:Tile
- Year built:1932
- Building area:7,142 sq. ft.
- Lot area:24 Acres
Schools
- High school:Kerrville
- Middle school:Call District
- Elementary school:Call District
Utilities
- Water:Private Well
- Sewer:Septic
Finances and disclosures
- Price:$2,995,000
- Price per sq. ft.:$419.35
- Tax amount:$9,283 (2023)
New listings near 100 Steepside Ln
- New
 $313,000Active4 beds 3 baths1,774 sq. ft.
$313,000Active4 beds 3 baths1,774 sq. ft.1209 N Park Street N, Kerrville, TX 78028
MLS# 74957275Listed by: JWANG PROPERTIES JENNY WANG - New
 $825,000Active5 beds 6 baths4,797 sq. ft.
$825,000Active5 beds 6 baths4,797 sq. ft.717 Oakland Hills Ln, Kerrville, TX 78028
MLS# 8885974Listed by: MORELAND PROPERTIES - New
 $350,000Active3 beds 2 baths1,660 sq. ft.
$350,000Active3 beds 2 baths1,660 sq. ft.412 S Earl Dr, Kerrville, TX 78028
MLS# 1892330Listed by: KUPER SOTHEBY'S INT'L REALTY - New
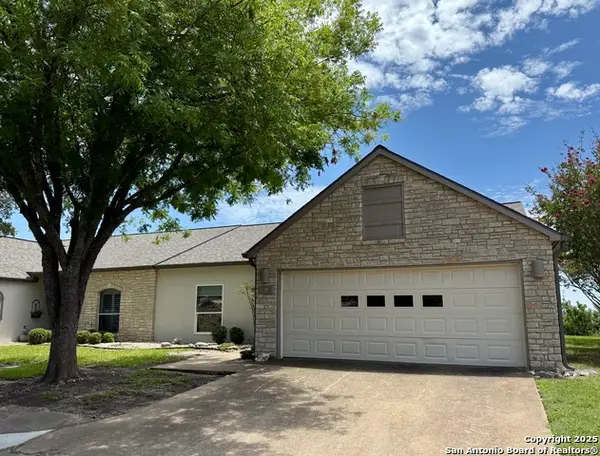 $329,999Active2 beds 2 baths1,596 sq. ft.
$329,999Active2 beds 2 baths1,596 sq. ft.1030 Edinburgh Drive, Kerrville, TX 78028
MLS# 1892156Listed by: HILL COUNTRY REALTY - New
 $289,999Active2 beds 2 baths1,640 sq. ft.
$289,999Active2 beds 2 baths1,640 sq. ft.2025 Balmoral Drive, Kerrville, TX 78028
MLS# 1891867Listed by: HILL COUNTRY REALTY - New
 $324,900Active3 beds 2 baths1,649 sq. ft.
$324,900Active3 beds 2 baths1,649 sq. ft.1117 Temple Dr, Kerrville, TX 78028
MLS# 1891754Listed by: FORE PREMIER PROPERTIES - New
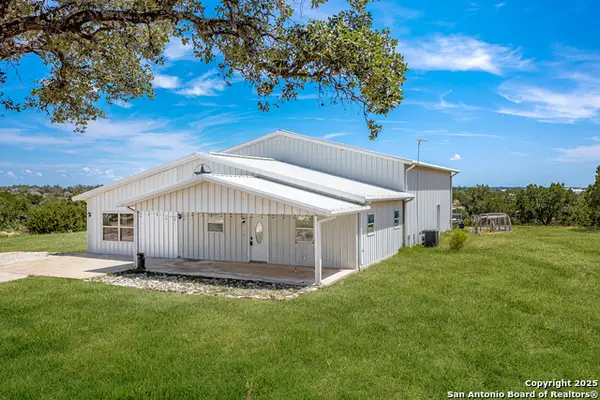 $499,900Active3 beds 5 baths1,608 sq. ft.
$499,900Active3 beds 5 baths1,608 sq. ft.195 Harville, Kerrville, TX 78028
MLS# 1891761Listed by: THE AGENCY SAN ANTONIO - New
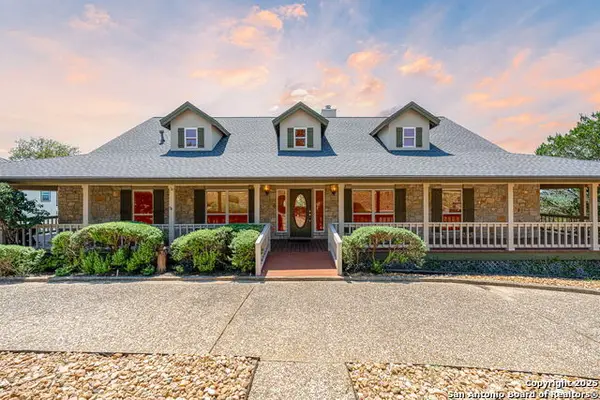 $750,000Active3 beds 3 baths3,841 sq. ft.
$750,000Active3 beds 3 baths3,841 sq. ft.408 Highlands, Kerrville, TX 78028
MLS# 1891665Listed by: NIVA REALTY - New
 $299,000Active2 beds 2 baths1,116 sq. ft.
$299,000Active2 beds 2 baths1,116 sq. ft.129 N Jasper, Kerrville, TX 78028
MLS# 1891609Listed by: EXP REALTY - New
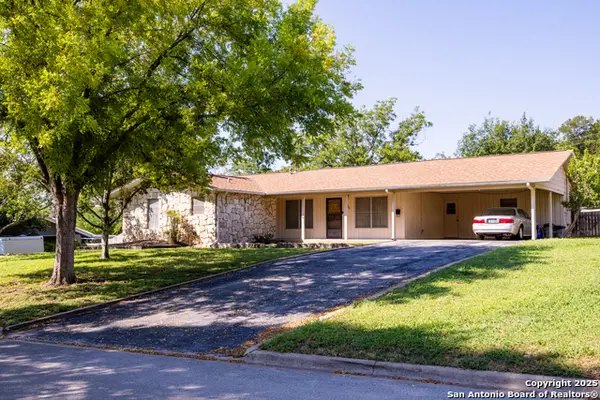 $282,500Active3 beds 2 baths1,732 sq. ft.
$282,500Active3 beds 2 baths1,732 sq. ft.709 Bluebonnet, Kerrville, TX 78028
MLS# 1891273Listed by: EXP REALTY
