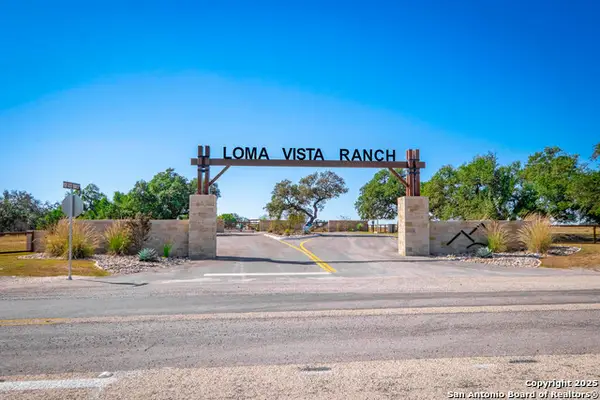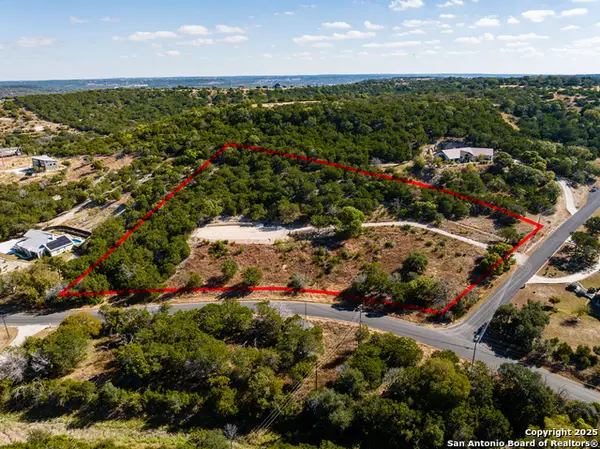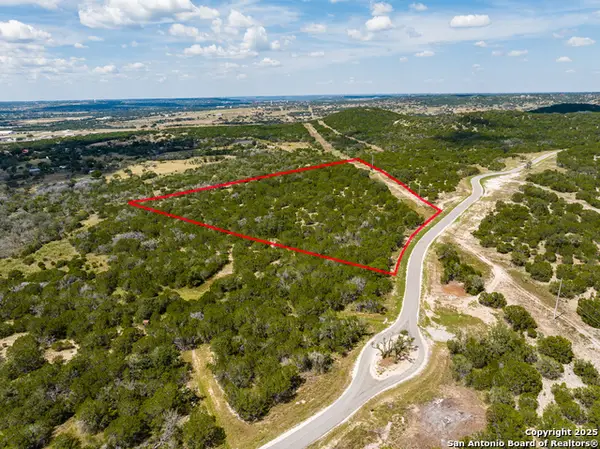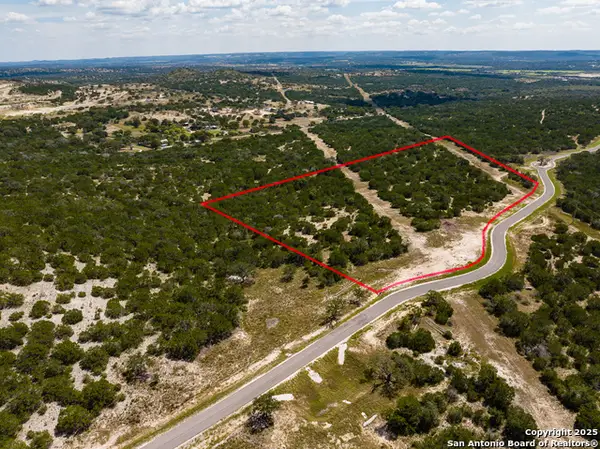1030 Edinburgh Drive, Kerrville, TX 78028
Local realty services provided by:ERA Experts
1030 Edinburgh Drive,Kerrville, TX 78028
$297,000
- 2 Beds
- 2 Baths
- 1,596 sq. ft.
- Single family
- Active
Listed by: kris pipes(830) 377-6437, krispipes@hotmail.com
Office: hill country realty
MLS#:1892156
Source:SABOR
Price summary
- Price:$297,000
- Price per sq. ft.:$186.09
- Monthly HOA dues:$541
About this home
PRICED FOR INVESTORS AND BUYERS WHO WOULD LIKE TO UPDATE! PRICED "AS IS" PLUS NEW ROOF, NEW OUTSIDE SHUTTERS, NEW GUTTERS, NEW EXTERIOR PAINT AND NEW REMOTE CONTROLLED SKY LIGHT! Experience the best of 55+ in this charming 2 bedroom, 2 bath home nestled in the gated Highlander community. The professionally-managed HOA covers grounds upkeep, exterior maintenance, insurance, pest control, trash/recycling pick-up, and water/natural gas expenses, ensuring a worry-free lifestyle for all residents. The new windows throughout boast exceptional views, ample storage, and a 2 car garage, this home combines practicality with luxury. Step inside to discover an oversized living area with a dining space, perfect for entertaining guests or enjoying quiet evenings at home. The kitchen features a stylish island, newer appliances, a cozy eating area for casual meals and with the spacious layout, this property offers a serene retreat for those seeking comfort and convenience. Relax and unwind on the back deck while taking in the picturesque surroundings. Exceptional views awaiting a new buyer today!
Contact an agent
Home facts
- Year built:1992
- Listing ID #:1892156
- Added:95 day(s) ago
- Updated:November 16, 2025 at 02:43 PM
Rooms and interior
- Bedrooms:2
- Total bathrooms:2
- Full bathrooms:2
- Living area:1,596 sq. ft.
Heating and cooling
- Cooling:One Central
- Heating:Central, Natural Gas
Structure and exterior
- Roof:Composition
- Year built:1992
- Building area:1,596 sq. ft.
Schools
- High school:Kerrville
- Middle school:Kerrville
- Elementary school:Kerrville
Utilities
- Water:City
- Sewer:City
Finances and disclosures
- Price:$297,000
- Price per sq. ft.:$186.09
- Tax amount:$6,731 (2024)
New listings near 1030 Edinburgh Drive
- New
 $485,000Active3 beds 2 baths1,691 sq. ft.
$485,000Active3 beds 2 baths1,691 sq. ft.418 Alvin, Kerrville, TX 78028
MLS# 1923231Listed by: PHYLLIS BROWNING COMPANY - New
 $450,000Active4 beds 2 baths2,300 sq. ft.
$450,000Active4 beds 2 baths2,300 sq. ft.125 Valencia, Kerrville, TX 78028
MLS# 1923151Listed by: ORCHARD BROKERAGE - New
 $299,900Active3 beds 2 baths1,813 sq. ft.
$299,900Active3 beds 2 baths1,813 sq. ft.512 Ruth St, Kerrville, TX 78028
MLS# 1923110Listed by: FORE PREMIER PROPERTIES - New
 $289,000Active2 beds 3 baths1,768 sq. ft.
$289,000Active2 beds 3 baths1,768 sq. ft.805 N Loop 534 #111, Kerrville, TX 78028
MLS# 1923087Listed by: OPTION ONE REAL ESTATE - New
 $799,900Active3 beds 4 baths4,265 sq. ft.
$799,900Active3 beds 4 baths4,265 sq. ft.305 Lakewood, Kerrville, TX 78028
MLS# 1922353Listed by: COMPASS RE TEXAS, LLC - SA - New
 $575,000Active3 beds 2 baths2,360 sq. ft.
$575,000Active3 beds 2 baths2,360 sq. ft.160 Enchanted Valley Rd., Kerrville, TX 78028
MLS# 1922205Listed by: RE/MAX KERRVILLE - New
 $220,000Active6.11 Acres
$220,000Active6.11 AcresLOT 67 Loma Vista Ranch, Kerrville, TX 78028
MLS# 1921115Listed by: WATTERS INTERNATIONAL REALTY - New
 $175,000Active3 Acres
$175,000Active3 Acres902 N Saddlewood Blvd, Kerrville, TX 78028
MLS# 1921065Listed by: LEGACY PARTNERS - New
 $351,187Active12.48 Acres
$351,187Active12.48 Acres376 Dark Sky Path, Kerrville, TX 78028
MLS# 1920742Listed by: FORE PREMIER PROPERTIES - New
 $456,149Active16.21 Acres
$456,149Active16.21 Acres381 Dark Sky Path, Kerrville, TX 78028
MLS# 1920743Listed by: FORE PREMIER PROPERTIES
