1040 Edinburgh Dr #1040, Kerrville, TX 78028
Local realty services provided by:ERA EXPERTS

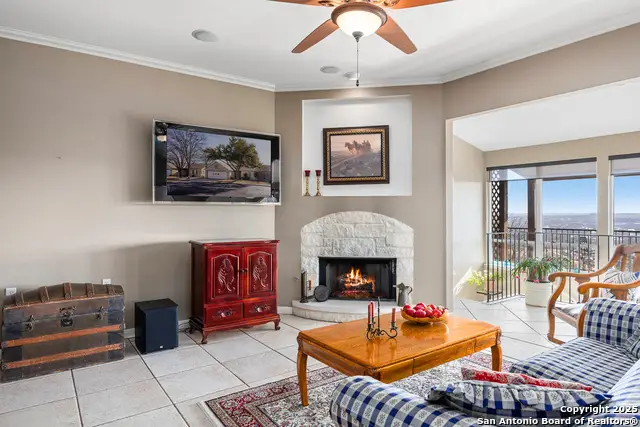
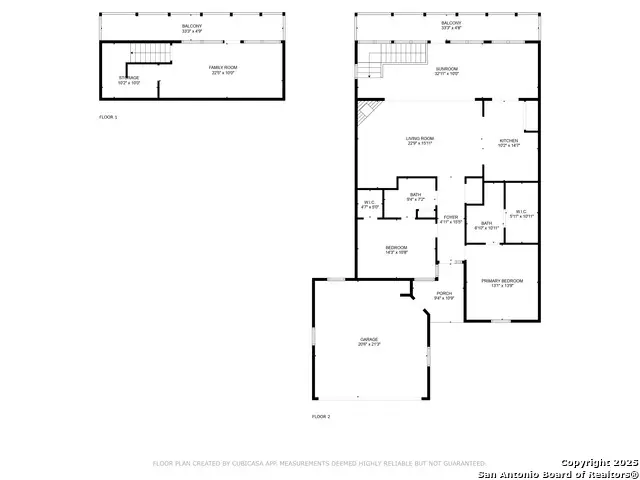
1040 Edinburgh Dr #1040,Kerrville, TX 78028
$390,000
- 2 Beds
- 2 Baths
- 1,885 sq. ft.
- Townhouse
- Active
Listed by:travis roberson(210) 861-7944, txrebiz@gmail.com
Office:tr real co, llc.
MLS#:1837396
Source:SABOR
Price summary
- Price:$390,000
- Price per sq. ft.:$206.9
- Monthly HOA dues:$490
About this home
This townhome stands out from the crowd with stunning views, gated privacy and tasteful charm all located within a highly desirable 55+ community in Kerrville,Tx. The units open living concept is spacious and cozy and offers a fireplace for winter eve's.The ample dining area is enhanced by past expansions and leads way to a study/ desk area nook. The eat in kitchen bar allows guest to visit while meals are prepared or grandkids to belly up for the latest snacks. The design is intentional, comfortable and low maintenance at heart. The 2 bedrooms and 2 bathrooms allow for flexibile living or hosting guests as desired. This unit offers a special suprise as you meander down a flight of stairs to a unique Texas Basement that is currently being used as a sewing room / den. The space has its own AC/ heat and also offers convenient walk in storage space. Music, Art, Library or Grandkid escape are all possible in this space. A seperate lower Patio is just outside and leads to the community walking path. Not all units have a 2 car garage but this unit does indeed and gives room for work bench and additional storage. Community clubhouse and HOA dues cover many of the utility expenses! Come see all that you get in the Highlander Condo in Kerrville for a value price!
Contact an agent
Home facts
- Year built:1990
- Listing Id #:1837396
- Added:204 day(s) ago
- Updated:August 12, 2025 at 03:43 PM
Rooms and interior
- Bedrooms:2
- Total bathrooms:2
- Full bathrooms:2
- Living area:1,885 sq. ft.
Heating and cooling
- Cooling:One Central, One Window/Wall
- Heating:Central, Electric
Structure and exterior
- Roof:Composition
- Year built:1990
- Building area:1,885 sq. ft.
Schools
- High school:Kerrville
- Middle school:Kerrville
- Elementary school:Kerrville
Utilities
- Water:City
- Sewer:City
Finances and disclosures
- Price:$390,000
- Price per sq. ft.:$206.9
- Tax amount:$7,338 (2024)
New listings near 1040 Edinburgh Dr #1040
- New
 $209,900Active0 Acres
$209,900Active0 AcresTBD Tract 11 Cattleman's Crossing Dr, Kerrville, TX 78028
MLS# 5069690Listed by: KELLER WILLIAMS REALTY - New
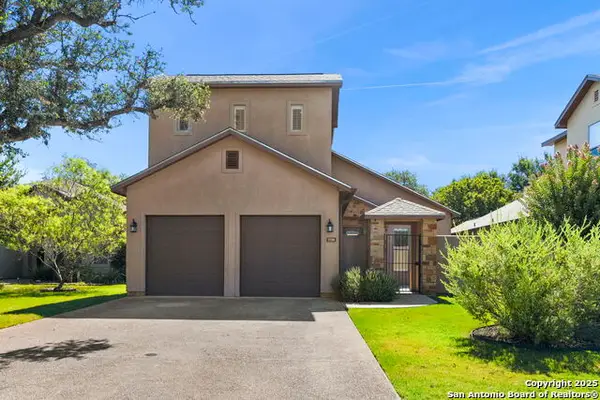 $465,000Active3 beds 4 baths2,144 sq. ft.
$465,000Active3 beds 4 baths2,144 sq. ft.2789 Indian Wells, Kerrville, TX 78028
MLS# 1892747Listed by: COLDWELL BANKER D'ANN HARPER, - New
 $313,000Active4 beds 3 baths1,774 sq. ft.
$313,000Active4 beds 3 baths1,774 sq. ft.1209 N Park Street N, Kerrville, TX 78028
MLS# 74957275Listed by: JWANG PROPERTIES JENNY WANG - New
 $825,000Active5 beds 6 baths4,797 sq. ft.
$825,000Active5 beds 6 baths4,797 sq. ft.717 Oakland Hills Ln, Kerrville, TX 78028
MLS# 8885974Listed by: MORELAND PROPERTIES - New
 $350,000Active3 beds 2 baths1,660 sq. ft.
$350,000Active3 beds 2 baths1,660 sq. ft.412 S Earl Dr, Kerrville, TX 78028
MLS# 1892330Listed by: KUPER SOTHEBY'S INT'L REALTY - New
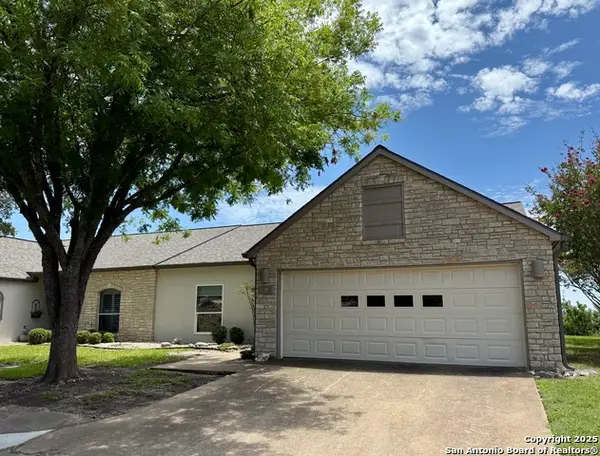 $329,999Active2 beds 2 baths1,596 sq. ft.
$329,999Active2 beds 2 baths1,596 sq. ft.1030 Edinburgh Drive, Kerrville, TX 78028
MLS# 1892156Listed by: HILL COUNTRY REALTY - New
 $289,999Active2 beds 2 baths1,640 sq. ft.
$289,999Active2 beds 2 baths1,640 sq. ft.2025 Balmoral Drive, Kerrville, TX 78028
MLS# 1891867Listed by: HILL COUNTRY REALTY - New
 $324,900Active3 beds 2 baths1,649 sq. ft.
$324,900Active3 beds 2 baths1,649 sq. ft.1117 Temple Dr, Kerrville, TX 78028
MLS# 1891754Listed by: FORE PREMIER PROPERTIES - New
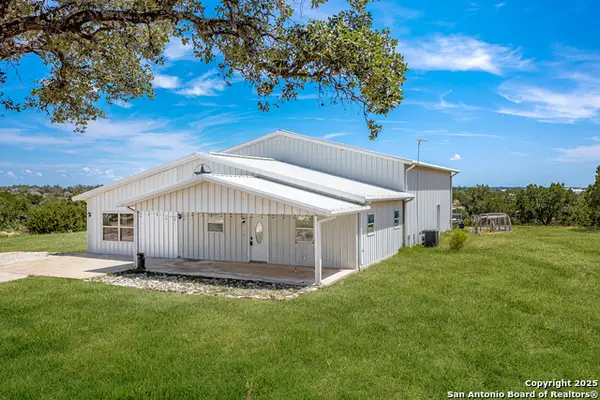 $499,900Active3 beds 5 baths1,608 sq. ft.
$499,900Active3 beds 5 baths1,608 sq. ft.195 Harville, Kerrville, TX 78028
MLS# 1891761Listed by: THE AGENCY SAN ANTONIO - New
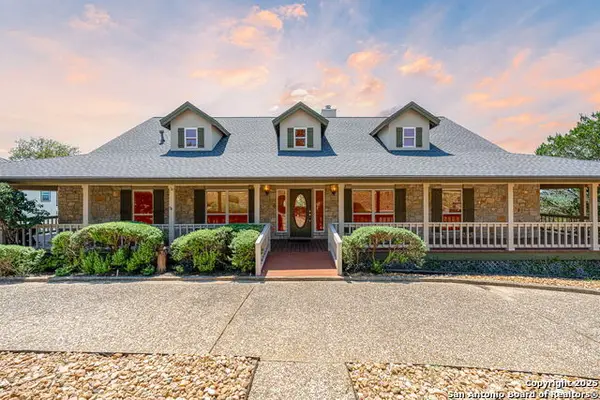 $750,000Active3 beds 3 baths3,841 sq. ft.
$750,000Active3 beds 3 baths3,841 sq. ft.408 Highlands, Kerrville, TX 78028
MLS# 1891665Listed by: NIVA REALTY
