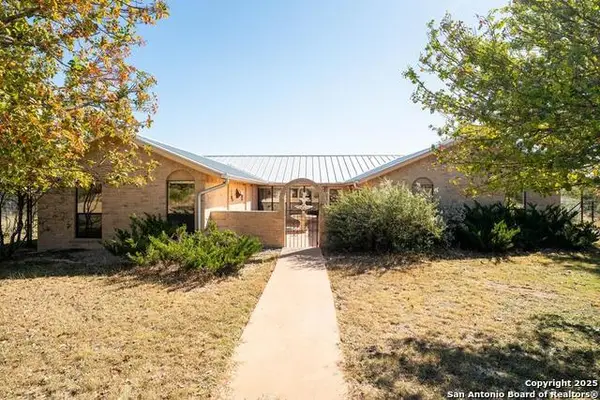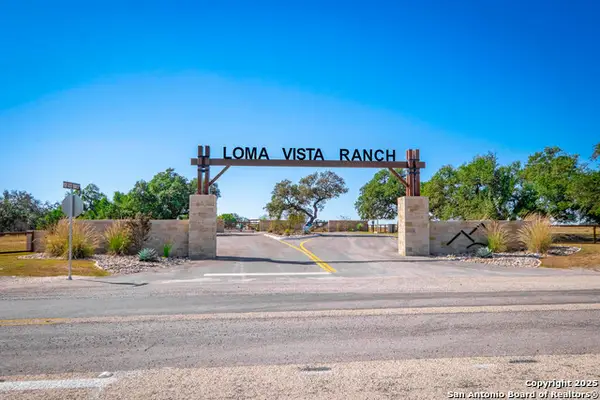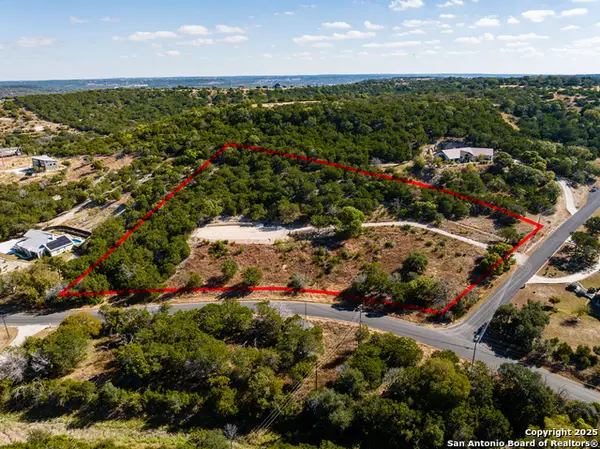1058 Creswell Ln, Kerrville, TX 78028
Local realty services provided by:ERA Experts
1058 Creswell Ln,Kerrville, TX 78028
$414,500
- 2 Beds
- 3 Baths
- 1,601 sq. ft.
- Single family
- Active
Listed by: marsha kane(830) 370-6177, CandyKane.Realtor@gmail.com
Office: re/max kerrville
MLS#:1885738
Source:SABOR
Price summary
- Price:$414,500
- Price per sq. ft.:$258.9
About this home
Gorgeous 2 bedroom, 3 bath home with a study and a view, located atop a hill in the highly desired Keystone neighborhood. This home boasts an open floor plan, high ceilings, beautifully designed spacious kitchen with a large island and granite countertops throughout house. Bedrooms are split, each with its own bathroom. New roof in 2025. Home was designed as a 3 bedroom but would be ideal as a study. This home is perfect for entertaining or just everyday living. A great location allows easy access to all of Kerrville's amenities and is only minutes to I-10. This lovely home is an absolute MUST SEE! Sellers are motivated. All offers will be considered.
Contact an agent
Home facts
- Year built:2019
- Listing ID #:1885738
- Added:122 day(s) ago
- Updated:November 21, 2025 at 03:51 PM
Rooms and interior
- Bedrooms:2
- Total bathrooms:3
- Full bathrooms:3
- Living area:1,601 sq. ft.
Heating and cooling
- Cooling:One Central
- Heating:Central, Electric
Structure and exterior
- Roof:Composition
- Year built:2019
- Building area:1,601 sq. ft.
- Lot area:0.13 Acres
Schools
- High school:Tivy
- Middle school:Peterson
- Elementary school:Starkey
Utilities
- Water:City
- Sewer:City
Finances and disclosures
- Price:$414,500
- Price per sq. ft.:$258.9
- Tax amount:$6,864 (2025)
New listings near 1058 Creswell Ln
- New
 $84,000Active1.93 Acres
$84,000Active1.93 Acres160 Roundabout Lane, Kerrville, TX 78028
MLS# 1924126Listed by: KELLER WILLIAMS CITY-VIEW - New
 $549,000Active3 beds 3 baths2,410 sq. ft.
$549,000Active3 beds 3 baths2,410 sq. ft.200 Roundabout Lane, Kerrville, TX 78028
MLS# 1924112Listed by: KELLER WILLIAMS CITY-VIEW - New
 $485,000Active3 beds 2 baths1,691 sq. ft.
$485,000Active3 beds 2 baths1,691 sq. ft.418 Alvin, Kerrville, TX 78028
MLS# 1923231Listed by: PHYLLIS BROWNING COMPANY - New
 $450,000Active4 beds 2 baths2,300 sq. ft.
$450,000Active4 beds 2 baths2,300 sq. ft.125 Valencia, Kerrville, TX 78028
MLS# 1923151Listed by: ORCHARD BROKERAGE - New
 $299,900Active3 beds 2 baths1,813 sq. ft.
$299,900Active3 beds 2 baths1,813 sq. ft.512 Ruth St, Kerrville, TX 78028
MLS# 1923110Listed by: FORE PREMIER PROPERTIES - New
 $289,000Active2 beds 3 baths1,768 sq. ft.
$289,000Active2 beds 3 baths1,768 sq. ft.805 N Loop 534 #111, Kerrville, TX 78028
MLS# 1923087Listed by: OPTION ONE REAL ESTATE - New
 $799,900Active3 beds 4 baths4,265 sq. ft.
$799,900Active3 beds 4 baths4,265 sq. ft.305 Lakewood, Kerrville, TX 78028
MLS# 1922353Listed by: COMPASS RE TEXAS, LLC - SA - New
 $535,000Active3 beds 2 baths2,360 sq. ft.
$535,000Active3 beds 2 baths2,360 sq. ft.160 Enchanted Valley Rd., Kerrville, TX 78028
MLS# 1922205Listed by: RE/MAX KERRVILLE  $220,000Active6.11 Acres
$220,000Active6.11 AcresLOT 67 Loma Vista Ranch, Kerrville, TX 78028
MLS# 1921115Listed by: WATTERS INTERNATIONAL REALTY $175,000Active3 Acres
$175,000Active3 Acres902 N Saddlewood Blvd, Kerrville, TX 78028
MLS# 1921065Listed by: LEGACY PARTNERS
