108 West Creek Rd., Kerrville, TX 78028
Local realty services provided by:ERA EXPERTS
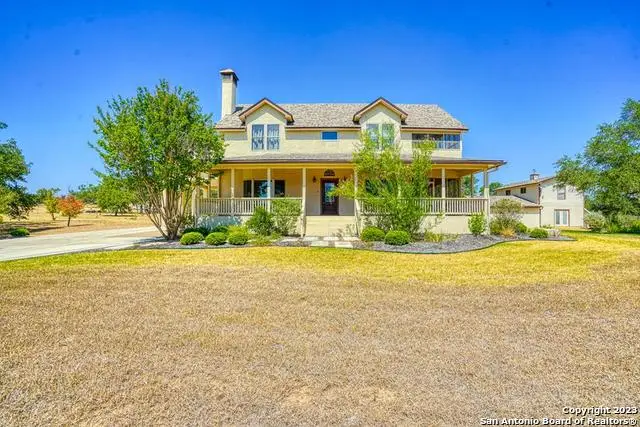
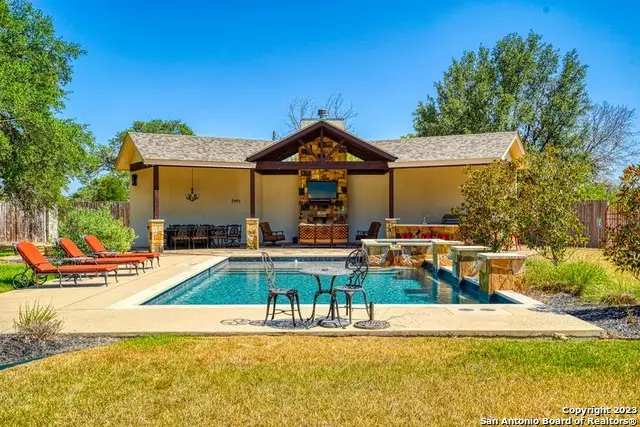
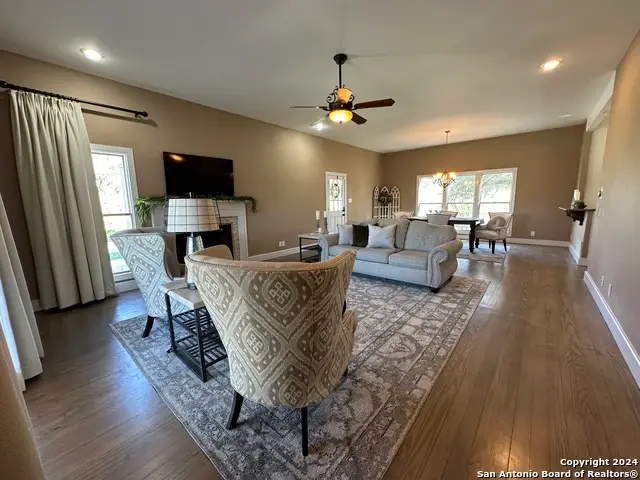
108 West Creek Rd.,Kerrville, TX 78028
$999,000
- 3 Beds
- 3 Baths
- 4,224 sq. ft.
- Single family
- Active
Listed by:marsha kane(830) 370-6177, CandyKane.Realtor@gmail.com
Office:re/max kerrville
MLS#:1711588
Source:SABOR
Price summary
- Price:$999,000
- Price per sq. ft.:$236.51
About this home
This beautiful Estate Property, situated on 5.68 acres, is a MUST SEE! Interior features include wood & beamed ceilings, Heart Pine wood, Cypress wood, ceramic tile, Pella windows, granite counters, stainless steel appliances, a Master Suite, Master Bath w/double sinks, soaking tub & separate oversized shower, an office, a basement/man cave complete with wet bar, 2 screened porches and 1 open porch. A short distance from the house are guest quarters with a full kitchen, a craft room that's larger than most, a 3 car garage with movable side wall panels, a garden shed with a huge deer-proof, fenced garden area and a divided workshop complete with A/C and TV. Walk the path to a calming water feature that streams to a koi pond. Wind your way to the hot tub that overflows into the ever enticing pool. Enjoy the grand outdoor kitchen and living area that boasts a stone fireplace that's just awaiting to be lit and enjoyed after a swim in the heated pool on a cold winters night. All of this and more. . . on a live creek.
Contact an agent
Home facts
- Year built:1993
- Listing Id #:1711588
- Added:729 day(s) ago
- Updated:August 12, 2025 at 03:43 PM
Rooms and interior
- Bedrooms:3
- Total bathrooms:3
- Full bathrooms:3
- Living area:4,224 sq. ft.
Heating and cooling
- Cooling:One Central
- Heating:Central, Electric
Structure and exterior
- Roof:Composition
- Year built:1993
- Building area:4,224 sq. ft.
- Lot area:5.86 Acres
Schools
- High school:Tivy
- Middle school:Peterson
- Elementary school:Nimitz
Utilities
- Sewer:Septic
Finances and disclosures
- Price:$999,000
- Price per sq. ft.:$236.51
- Tax amount:$12,179 (2023)
New listings near 108 West Creek Rd.
- New
 $313,000Active4 beds 3 baths1,774 sq. ft.
$313,000Active4 beds 3 baths1,774 sq. ft.1209 N Park Street N, Kerrville, TX 78028
MLS# 74957275Listed by: JWANG PROPERTIES JENNY WANG - New
 $825,000Active5 beds 6 baths4,797 sq. ft.
$825,000Active5 beds 6 baths4,797 sq. ft.717 Oakland Hills Ln, Kerrville, TX 78028
MLS# 8885974Listed by: MORELAND PROPERTIES - New
 $350,000Active3 beds 2 baths1,660 sq. ft.
$350,000Active3 beds 2 baths1,660 sq. ft.412 S Earl Dr, Kerrville, TX 78028
MLS# 1892330Listed by: KUPER SOTHEBY'S INT'L REALTY - New
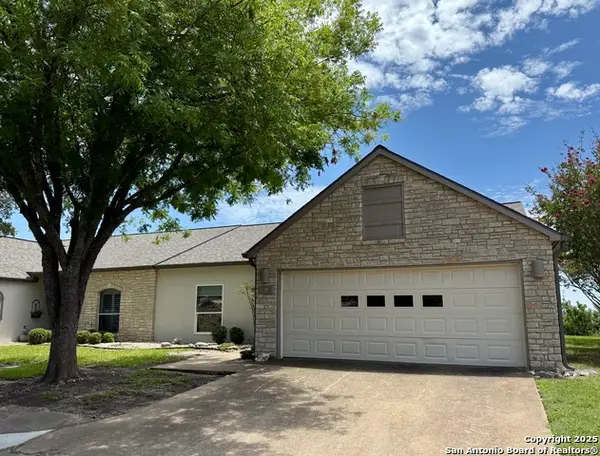 $329,999Active2 beds 2 baths1,596 sq. ft.
$329,999Active2 beds 2 baths1,596 sq. ft.1030 Edinburgh Drive, Kerrville, TX 78028
MLS# 1892156Listed by: HILL COUNTRY REALTY - New
 $289,999Active2 beds 2 baths1,640 sq. ft.
$289,999Active2 beds 2 baths1,640 sq. ft.2025 Balmoral Drive, Kerrville, TX 78028
MLS# 1891867Listed by: HILL COUNTRY REALTY - New
 $324,900Active3 beds 2 baths1,649 sq. ft.
$324,900Active3 beds 2 baths1,649 sq. ft.1117 Temple Dr, Kerrville, TX 78028
MLS# 1891754Listed by: FORE PREMIER PROPERTIES - New
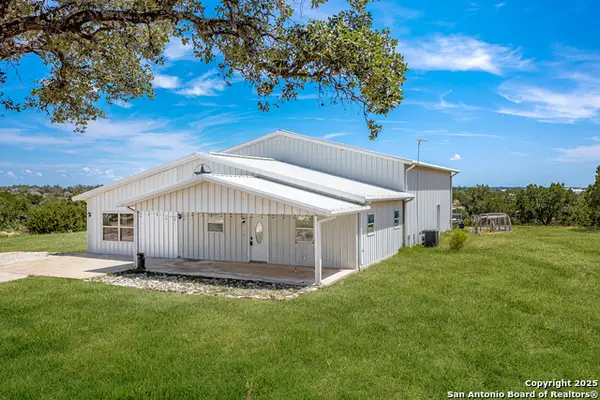 $499,900Active3 beds 5 baths1,608 sq. ft.
$499,900Active3 beds 5 baths1,608 sq. ft.195 Harville, Kerrville, TX 78028
MLS# 1891761Listed by: THE AGENCY SAN ANTONIO - New
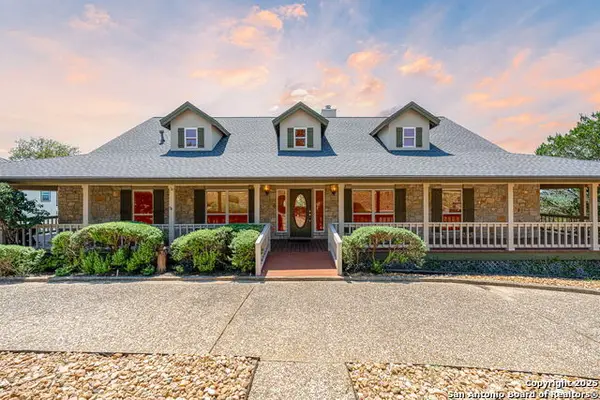 $750,000Active3 beds 3 baths3,841 sq. ft.
$750,000Active3 beds 3 baths3,841 sq. ft.408 Highlands, Kerrville, TX 78028
MLS# 1891665Listed by: NIVA REALTY - New
 $299,000Active2 beds 2 baths1,116 sq. ft.
$299,000Active2 beds 2 baths1,116 sq. ft.129 N Jasper, Kerrville, TX 78028
MLS# 1891609Listed by: EXP REALTY - New
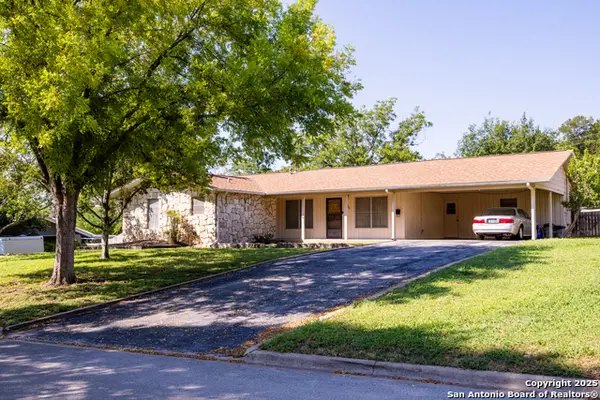 $282,500Active3 beds 2 baths1,732 sq. ft.
$282,500Active3 beds 2 baths1,732 sq. ft.709 Bluebonnet, Kerrville, TX 78028
MLS# 1891273Listed by: EXP REALTY
