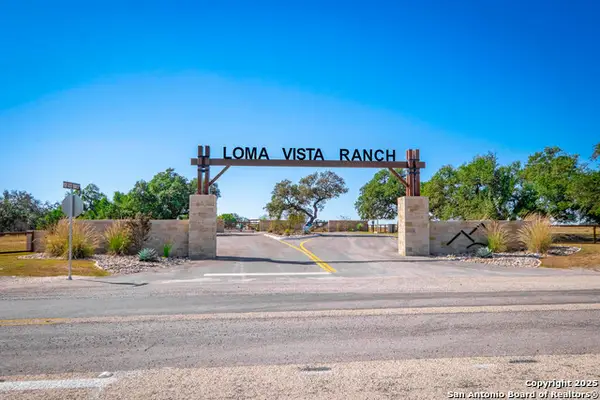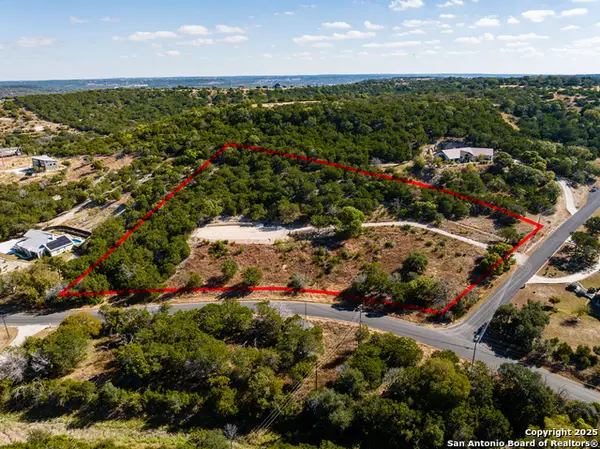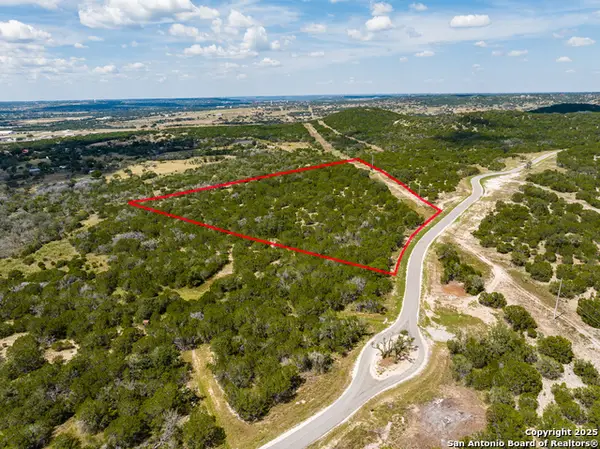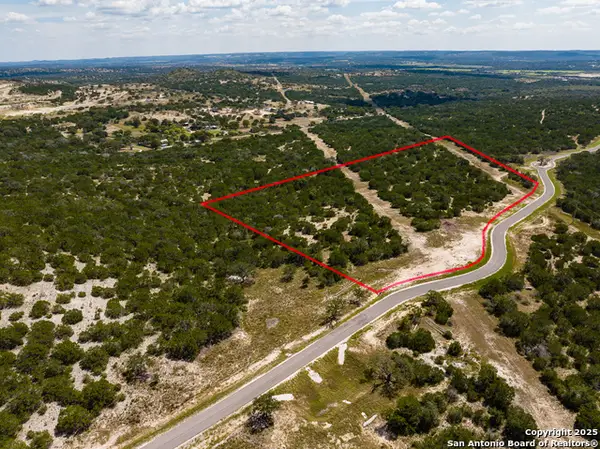231 Doris Dr, Kerrville, TX 78028
Local realty services provided by:ERA Experts
Listed by: amy patrick(210) 696-9996, amypatrick@kw.com
Office: keller williams city-view
MLS#:1869516
Source:SABOR
Price summary
- Price:$1,285,650
- Price per sq. ft.:$371.58
About this home
Unique rustic ranch-style home created by a Southwest artist, chef, and hobbyist. Located just outside Kerrville city limits-no permits or city property taxes-this 3,460 sq. ft. home sits on 5 wooded acres. Features include 22-ft ceilings in the great room, 3 bedrooms downstairs, a large upstairs studio with half bath, and a chef's kitchen with 7-ft sink, 4 counters, and a walk-through pantry. Both full baths are handicap-accessible with heated, personal-washing toilets. Master bath includes a 2-person FAR infrared sauna and Japanese Ofuro soaking tub. "On-demand" hot water, twin HVAC systems with quad zoning, and no carpet throughout. Enjoy panoramic wooded views, a large patio, deck, and outdoor cooking area. Built for low-maintenance living with advanced technology, RV hookups, and space for a motorhome. A diesel generator powers the entire home when needed. Also includes a deep water well and 2,500-gallon water tank. Most furnishings and decor to convey making this an ideal turnkey residence as a primary or secondary home.
Contact an agent
Home facts
- Year built:2017
- Listing ID #:1869516
- Added:176 day(s) ago
- Updated:November 16, 2025 at 02:43 PM
Rooms and interior
- Bedrooms:3
- Total bathrooms:3
- Full bathrooms:2
- Half bathrooms:1
- Living area:3,460 sq. ft.
Heating and cooling
- Cooling:One Central, Zoned
- Heating:Central, Electric, Wood Stove, Zoned
Structure and exterior
- Roof:Metal
- Year built:2017
- Building area:3,460 sq. ft.
- Lot area:5 Acres
Schools
- High school:Tivy
- Middle school:Peterson
- Elementary school:Tally
Utilities
- Water:Water System
- Sewer:Septic
Finances and disclosures
- Price:$1,285,650
- Price per sq. ft.:$371.58
- Tax amount:$7,001 (2025)
New listings near 231 Doris Dr
- New
 $485,000Active3 beds 2 baths1,691 sq. ft.
$485,000Active3 beds 2 baths1,691 sq. ft.418 Alvin, Kerrville, TX 78028
MLS# 1923231Listed by: PHYLLIS BROWNING COMPANY - New
 $450,000Active4 beds 2 baths2,300 sq. ft.
$450,000Active4 beds 2 baths2,300 sq. ft.125 Valencia, Kerrville, TX 78028
MLS# 1923151Listed by: ORCHARD BROKERAGE - New
 $299,900Active3 beds 2 baths1,813 sq. ft.
$299,900Active3 beds 2 baths1,813 sq. ft.512 Ruth St, Kerrville, TX 78028
MLS# 1923110Listed by: FORE PREMIER PROPERTIES - New
 $289,000Active2 beds 3 baths1,768 sq. ft.
$289,000Active2 beds 3 baths1,768 sq. ft.805 N Loop 534 #111, Kerrville, TX 78028
MLS# 1923087Listed by: OPTION ONE REAL ESTATE - New
 $799,900Active3 beds 4 baths4,265 sq. ft.
$799,900Active3 beds 4 baths4,265 sq. ft.305 Lakewood, Kerrville, TX 78028
MLS# 1922353Listed by: COMPASS RE TEXAS, LLC - SA - New
 $575,000Active3 beds 2 baths2,360 sq. ft.
$575,000Active3 beds 2 baths2,360 sq. ft.160 Enchanted Valley Rd., Kerrville, TX 78028
MLS# 1922205Listed by: RE/MAX KERRVILLE - New
 $220,000Active6.11 Acres
$220,000Active6.11 AcresLOT 67 Loma Vista Ranch, Kerrville, TX 78028
MLS# 1921115Listed by: WATTERS INTERNATIONAL REALTY - New
 $175,000Active3 Acres
$175,000Active3 Acres902 N Saddlewood Blvd, Kerrville, TX 78028
MLS# 1921065Listed by: LEGACY PARTNERS - New
 $351,187Active12.48 Acres
$351,187Active12.48 Acres376 Dark Sky Path, Kerrville, TX 78028
MLS# 1920742Listed by: FORE PREMIER PROPERTIES - New
 $456,149Active16.21 Acres
$456,149Active16.21 Acres381 Dark Sky Path, Kerrville, TX 78028
MLS# 1920743Listed by: FORE PREMIER PROPERTIES
