305 Candice Dr, Kerrville, TX 78028
Local realty services provided by:ERA Experts
Listed by:christopher watters(512) 646-0038, listings-satx@wattersinternational.com
Office:watters international realty
MLS#:1918405
Source:SABOR
Price summary
- Price:$350,000
- Price per sq. ft.:$175.18
About this home
Welcome to this charming all-brick home with 1,998 sq. ft. of living space. This 3-bedroom, 2-bath home delivers comfort, curb appeal, and ready-to-move-in versatility. A 2-car garage with double doors provides ample parking and storage. Step inside to find a welcoming layout that features two dining areas, a spacious living area anchored by a masonry fireplace, and highlighted by a beamed ceiling. A separate office with its own private entrance sits just off the patio, ideal for remote work or homeschooling. The primary suite offers dual sinks and double closets, providing plenty of space and convenience. A large utility room is conveniently located off the kitchen, making daily tasks easier. Outside, the expansive level yard is a standout with lush grass, mature trees, and a covered patio that sets the stage for entertaining or quiet relaxation. A handy storage building adds extra convenience, and the lot even offers space to accommodate a future pool. Located in the highly regarded Talley Elementary School zone and just minutes from Elm Creek Park, this home offers neighborhood appeal, plenty of space, and practical functionality, perfect for Hill Country living.
Contact an agent
Home facts
- Year built:1980
- Listing ID #:1918405
- Added:7 day(s) ago
- Updated:November 03, 2025 at 06:14 PM
Rooms and interior
- Bedrooms:3
- Total bathrooms:2
- Full bathrooms:2
- Living area:1,998 sq. ft.
Heating and cooling
- Cooling:One Central
- Heating:Central, Electric
Structure and exterior
- Roof:Composition
- Year built:1980
- Building area:1,998 sq. ft.
- Lot area:0.25 Acres
Schools
- High school:Tivy
- Middle school:Peterson
- Elementary school:Tally
Utilities
- Water:City, Water System
- Sewer:City, Sewer System
Finances and disclosures
- Price:$350,000
- Price per sq. ft.:$175.18
- Tax amount:$6,320 (2025)
New listings near 305 Candice Dr
- New
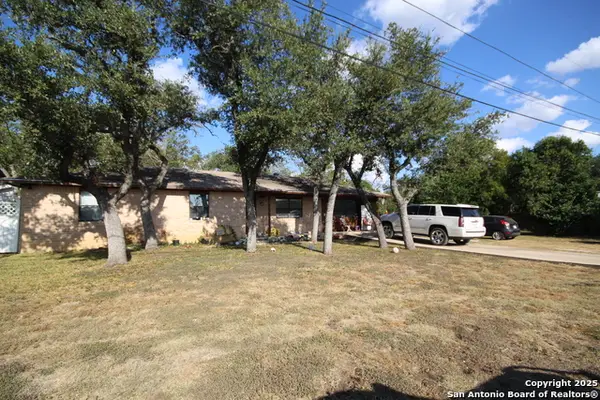 $299,000Active3 beds 2 baths1,423 sq. ft.
$299,000Active3 beds 2 baths1,423 sq. ft.105` E Kathyleen, Kerrville, TX 78028
MLS# 1919219Listed by: TEXAS HILL COUNTRY REALTY CO. - New
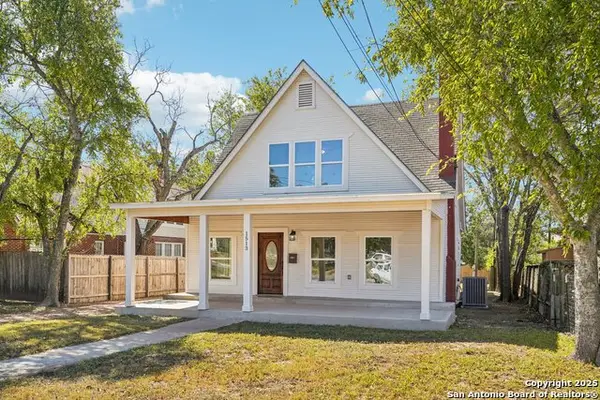 $499,900Active4 beds 3 baths2,662 sq. ft.
$499,900Active4 beds 3 baths2,662 sq. ft.1513 Jefferson St, Kerrville, TX 78028
MLS# 1919086Listed by: FORE PREMIER PROPERTIES - New
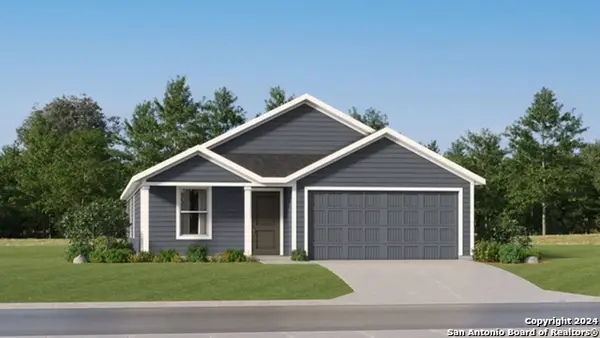 $312,999Active4 beds 2 baths1,667 sq. ft.
$312,999Active4 beds 2 baths1,667 sq. ft.3320 Glacier Bluff, Kerrville, TX 78028
MLS# 1918950Listed by: MARTI REALTY GROUP - New
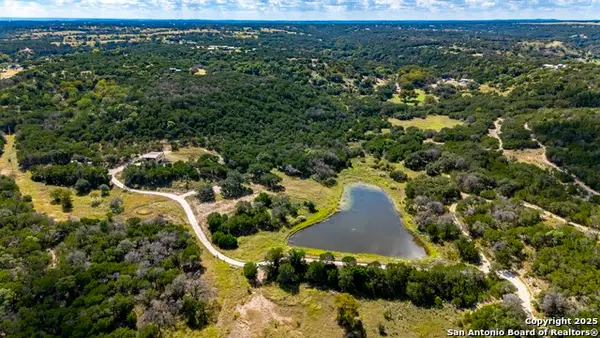 $2,375,000Active2 beds 2 baths
$2,375,000Active2 beds 2 baths1150 Bear Creek, Kerrville, TX 78028
MLS# 1918913Listed by: FORE PREMIER PROPERTIES - New
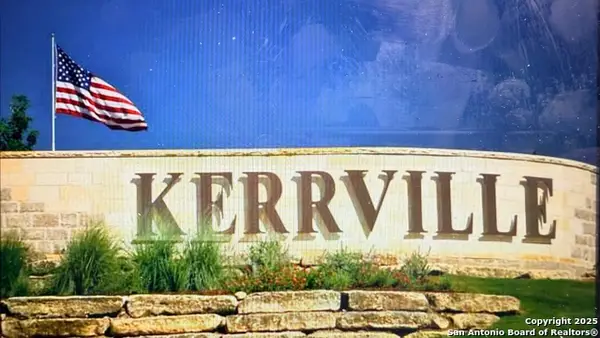 $349,995Active5.38 Acres
$349,995Active5.38 Acres325 Gabe Rd., Kerrville, TX 78028
MLS# 1918863Listed by: DILLINGHAM & TOONE REAL ESTATE - New
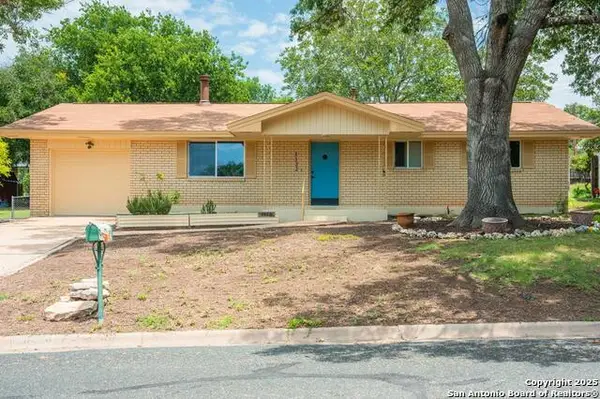 $365,000Active2 beds 2 baths1,670 sq. ft.
$365,000Active2 beds 2 baths1,670 sq. ft.1122 Nancy Beth Dr., Kerrville, TX 78028
MLS# 1918562Listed by: RE/MAX KERRVILLE - New
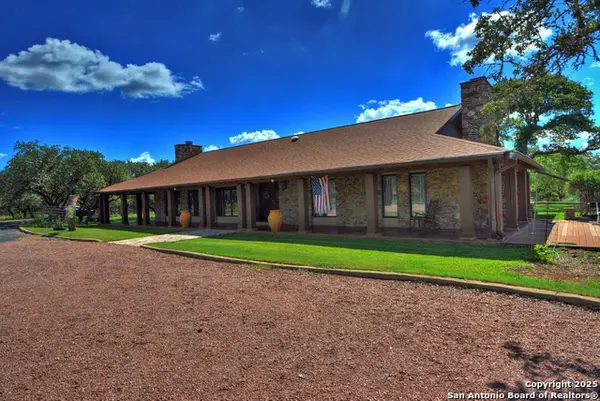 $649,900Active3 beds 3 baths3,948 sq. ft.
$649,900Active3 beds 3 baths3,948 sq. ft.142 (B) Four Bears Trail, Kerrville, TX 78028
MLS# 1918524Listed by: FORE PREMIER PROPERTIES - New
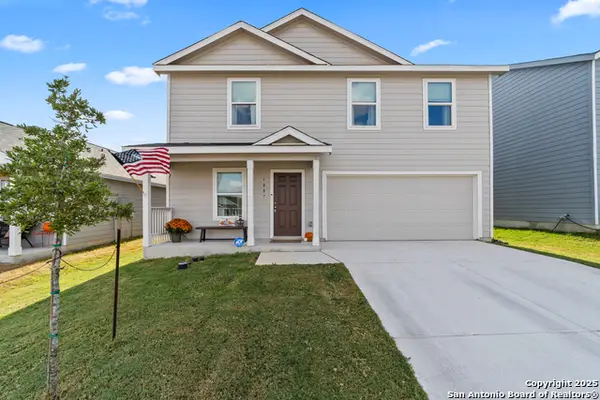 $339,000Active4 beds 3 baths1,945 sq. ft.
$339,000Active4 beds 3 baths1,945 sq. ft.1087 Shutter Way, Kerrville, TX 78028
MLS# 1918039Listed by: KELLER WILLIAMS CITY-VIEW - New
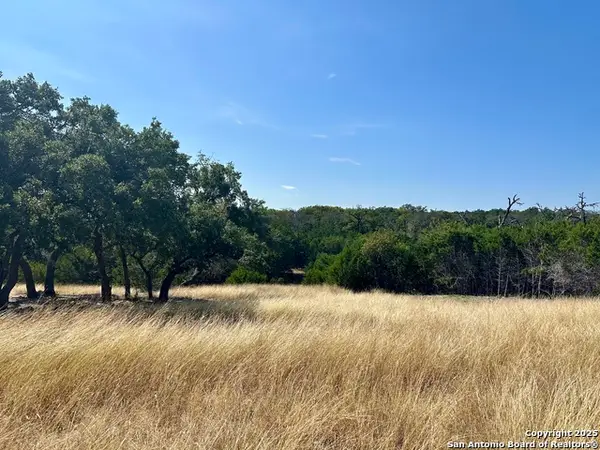 $229,000Active7.25 Acres
$229,000Active7.25 Acres0 Acorn Alley, Kerrville, TX 78028
MLS# 1917880Listed by: HILL COUNTRY FLAT FEE REALTY
