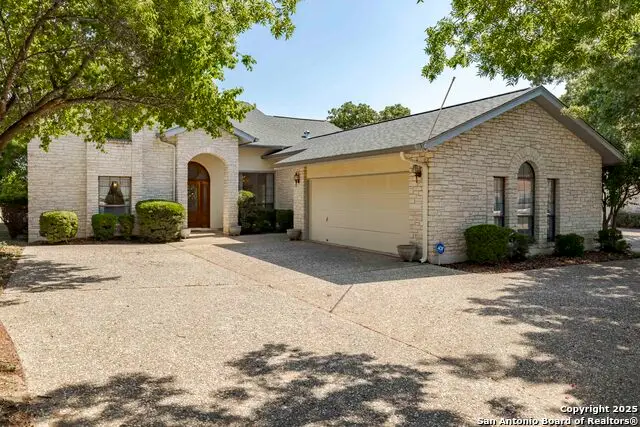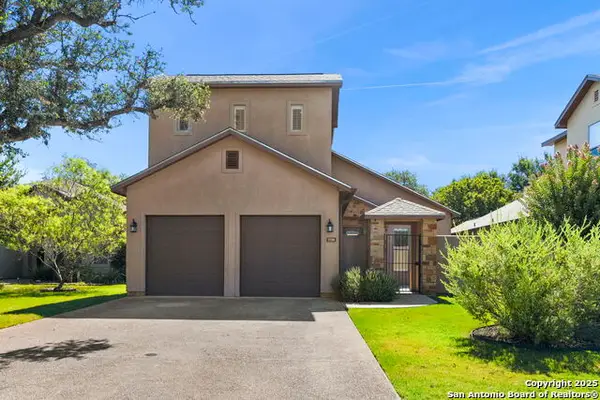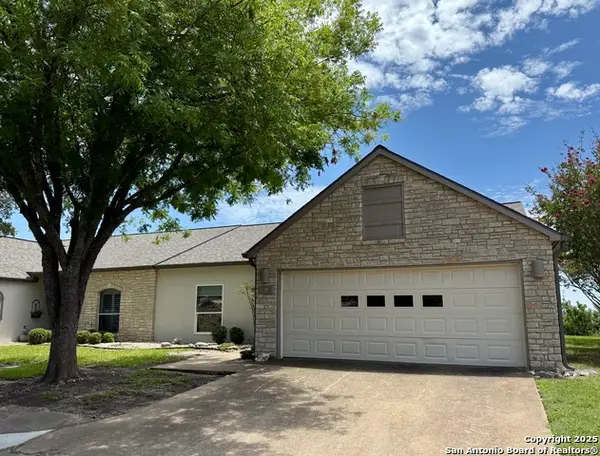526 Oakland Hills, Kerrville, TX 78028
Local realty services provided by:ERA EXPERTS



526 Oakland Hills,Kerrville, TX 78028
$549,900
- 3 Beds
- 4 Baths
- 2,965 sq. ft.
- Single family
- Active
Listed by:brenda devore(713) 899-5730, brenda@c21thehills.com
Office:century 21 the hills realty
MLS#:1891536
Source:SABOR
Price summary
- Price:$549,900
- Price per sq. ft.:$185.46
About this home
Step into this elegantly appointed 3-bedroom, 3.5 bath one-owner custom retreat. When you arrive at the spacious circular drive and step into the welcoming marble entry, you will be captivated by the open space, high ceilings, warmth of the fireplace in the great room and beautiful wood floors. Primary suite and second bedroom/office are on the main level. 3rd bedroom and 2nd living/flex area on second level. Entertain guests from the large island kitchen and extended gathering room complete with wet bar. Move into the formal dining room and serve your favorite gourmet feast. Retire to the luxurious primary suite where primary bath has jetted tub, separate shower and dual closets. Central vac system and Reverse Osmosis in kitchen. This home has ample storage throughout with fully floored lighted attic space in addition to the spacious 2-car+golf cart garage. Golf cart can be included with acceptable offer. Located in the serene Riverhill community. Membership availability to tennis, pickleball, dining at The Mansion and more. Walk or take a short golf cart ride to the championship golf course. Close to shopping, medical, schools, restaurants and cultural activities. Come & See!
Contact an agent
Home facts
- Year built:2006
- Listing Id #:1891536
- Added:104 day(s) ago
- Updated:August 21, 2025 at 01:42 PM
Rooms and interior
- Bedrooms:3
- Total bathrooms:4
- Full bathrooms:3
- Half bathrooms:1
- Living area:2,965 sq. ft.
Heating and cooling
- Cooling:Three+ Central
- Heating:3+ Units, Central, Natural Gas
Structure and exterior
- Roof:Composition
- Year built:2006
- Building area:2,965 sq. ft.
- Lot area:0.23 Acres
Schools
- High school:Tivy
- Middle school:Hal Peterson
- Elementary school:Nimitz
Utilities
- Water:City
- Sewer:City
Finances and disclosures
- Price:$549,900
- Price per sq. ft.:$185.46
- Tax amount:$10,401 (2024)
New listings near 526 Oakland Hills
- New
 $291,749Active3 beds 2 baths1,354 sq. ft.
$291,749Active3 beds 2 baths1,354 sq. ft.3234 Glacier Bluff, Kerrville, TX 78028
MLS# 1893658Listed by: MARTI REALTY GROUP - New
 $350,000Active2 beds 2 baths1,417 sq. ft.
$350,000Active2 beds 2 baths1,417 sq. ft.100 Jasper Ln, Kerrville, TX 78028
MLS# 1894017Listed by: CENTURY 21 THE HILLS REALTY - New
 $150,000Active0.1 Acres
$150,000Active0.1 Acres4455 Highway 27, Kerrville, TX 78028
MLS# 1892215Listed by: FORE PREMIER PROPERTIES - New
 $1,975,000Active3 beds 3 baths2,944 sq. ft.
$1,975,000Active3 beds 3 baths2,944 sq. ft.530 Westway Dr, Kerrville, TX 78028
MLS# 1892222Listed by: TEXAS LANDMEN - New
 $209,900Active0 Acres
$209,900Active0 AcresTBD Tract 11 Cattleman's Crossing Dr, Kerrville, TX 78028
MLS# 5069690Listed by: KELLER WILLIAMS REALTY - New
 $465,000Active3 beds 4 baths2,144 sq. ft.
$465,000Active3 beds 4 baths2,144 sq. ft.2789 Indian Wells, Kerrville, TX 78028
MLS# 1892747Listed by: COLDWELL BANKER D'ANN HARPER, - New
 $313,000Active4 beds 3 baths1,774 sq. ft.
$313,000Active4 beds 3 baths1,774 sq. ft.1209 N Park Street N, Kerrville, TX 78028
MLS# 74957275Listed by: JWANG PROPERTIES JENNY WANG - New
 $825,000Active5 beds 6 baths4,797 sq. ft.
$825,000Active5 beds 6 baths4,797 sq. ft.717 Oakland Hills Ln, Kerrville, TX 78028
MLS# 8885974Listed by: MORELAND PROPERTIES - New
 $350,000Active3 beds 2 baths1,660 sq. ft.
$350,000Active3 beds 2 baths1,660 sq. ft.412 S Earl Dr, Kerrville, TX 78028
MLS# 1892330Listed by: KUPER SOTHEBY'S INT'L REALTY - New
 $329,999Active2 beds 2 baths1,596 sq. ft.
$329,999Active2 beds 2 baths1,596 sq. ft.1030 Edinburgh Drive, Kerrville, TX 78028
MLS# 1892156Listed by: HILL COUNTRY REALTY
