104 Raindrop Ln, Kingsland, TX 78639
Local realty services provided by:ERA Experts
Listed by: lydia miller
Office: lake it easy realty, llc.
MLS#:3450529
Source:ACTRIS
104 Raindrop Ln,Kingsland, TX 78639
$2,200,000
- 5 Beds
- 5 Baths
- 3,820 sq. ft.
- Single family
- Active
Price summary
- Price:$2,200,000
- Price per sq. ft.:$575.92
About this home
This stunning property boasts 82 feet of open water frontage, offering unobstructed views of Lake LBJ and the picturesque Hill Country, including Pack Saddle Mountain. Upon entering, you are greeted by breathtaking vistas through floor-to-ceiling windows in both the living room and primary bedroom.
Recently renovated and exquisitely furnished, this residence features a spacious layout with four bedrooms and four full bathrooms within the 3,100 square foot main house, complemented by an impressive bunkroom/game room ideal for children. The 2022 renovations include a newly constructed 720 square foot casita apartment, complete with a full kitchen, bathroom, and office area, all showcasing spectacular views of the lake. Both the main house and casita received a new metal roof during this renovation.
The property is equipped with a comprehensive sound system throughout, enhancing both indoor and outdoor experiences. A boat slip with a hydraulic lift and two ramps for wave runners adds to the convenience of lake living. Ample outdoor spaces provide perfect settings for entertaining family and friends.
Short-term rentals are permitted, and furnishings are negotiable. Don’t miss this opportunity to experience the ultimate lake lifestyle on Lake LBJ. With its exceptional views, beautiful renovations, and spacious design, this property represents one of the best values on the market. Come and discover your dream lake home today!
Contact an agent
Home facts
- Year built:1986
- Listing ID #:3450529
- Updated:November 20, 2025 at 04:37 PM
Rooms and interior
- Bedrooms:5
- Total bathrooms:5
- Full bathrooms:5
- Living area:3,820 sq. ft.
Heating and cooling
- Cooling:Electric
- Heating:Electric
Structure and exterior
- Roof:Composition
- Year built:1986
- Building area:3,820 sq. ft.
Schools
- High school:Burnet
- Elementary school:Burnet
Utilities
- Water:Public
Finances and disclosures
- Price:$2,200,000
- Price per sq. ft.:$575.92
New listings near 104 Raindrop Ln
- New
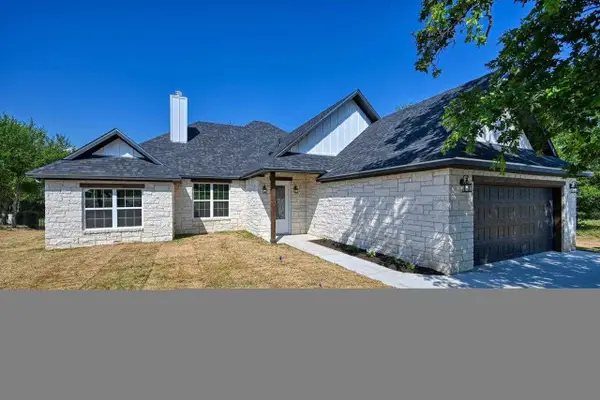 $425,000Active3 beds 3 baths1,804 sq. ft.
$425,000Active3 beds 3 baths1,804 sq. ft.101 Eagle Point Drive, Kingsland, TX 78639
MLS# 175730Listed by: LANDMASTERS REAL ESTATE - New
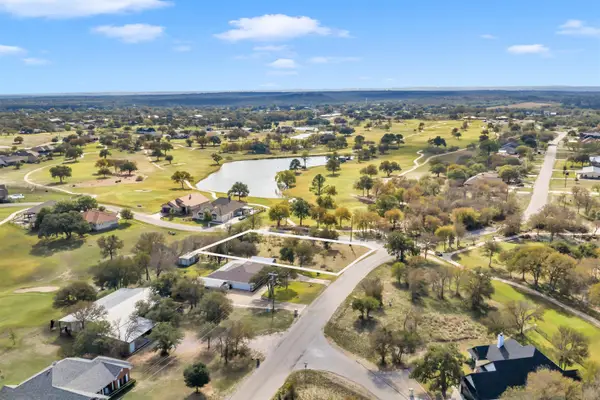 $70,000Active0.41 Acres
$70,000Active0.41 AcresLT 167 Skyline Drive, Kingsland, TX 78639
MLS# 175724Listed by: EXP REALTY LLC - New
 $279,000Active3 beds 2 baths1,616 sq. ft.
$279,000Active3 beds 2 baths1,616 sq. ft.3502 Sagebrush Trl #1 & 2, Kingsland, TX 78639
MLS# 5832465Listed by: TEXAS PREMIER REALTY - New
 $485,000Active3 beds 3 baths1,768 sq. ft.
$485,000Active3 beds 3 baths1,768 sq. ft.107 Red Bird, Kingsland, TX 78639
MLS# 2180468Listed by: FOKUS WATERFRONT - Open Sat, 5 to 8pmNew
 $1,490,000Active3 beds 3 baths2,290 sq. ft.
$1,490,000Active3 beds 3 baths2,290 sq. ft.1809 Aztec Trail, Kingsland, TX 78639
MLS# 175700Listed by: FOKUS WATERFRONT - New
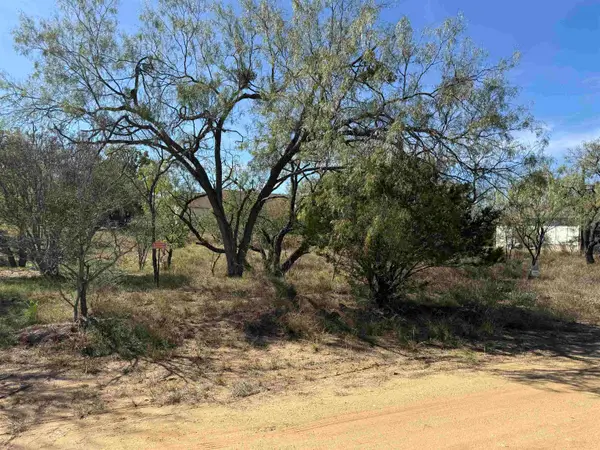 $32,500Active0.27 Acres
$32,500Active0.27 AcresLOT 187 Longmont, Kingsland, TX 78639
MLS# 175685Listed by: LAKE HOMES REALTY, LLC - New
 $72,000Active0 Acres
$72,000Active0 AcresLot 60 Chesterfield Drive, Kingsland, TX 78639
MLS# 175678Listed by: EXP REALTY, LLC - New
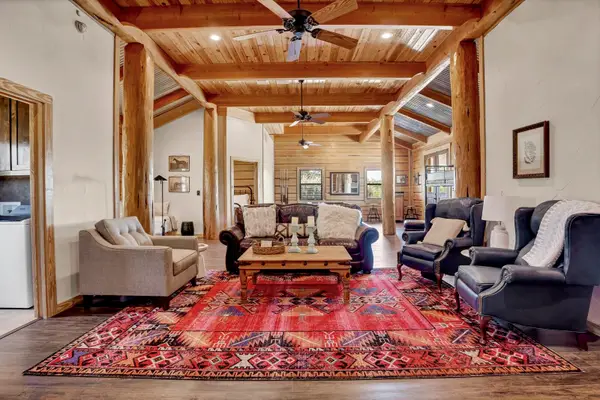 $575,000Active2 beds 2 baths2,032 sq. ft.
$575,000Active2 beds 2 baths2,032 sq. ft.105 Stacia Lane, Kingsland, TX 78639
MLS# 175677Listed by: ALL CITY REAL ESTATE LTD. CO - New
 $264,999Active0 Acres
$264,999Active0 Acres5001 Marina Dr, Kingsland, TX 78639
MLS# 6759066Listed by: LISTWITHFREEDOM.COM - Open Wed, 2 to 5pmNew
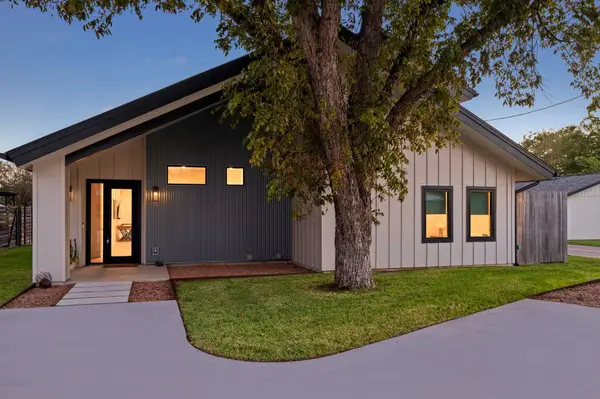 $3,335,000Active6 beds 5 baths3,895 sq. ft.
$3,335,000Active6 beds 5 baths3,895 sq. ft.1836 Bluebonnet Ln, Kingsland, TX 78639
MLS# 3888015Listed by: COMPASS RE TEXAS, LLC
