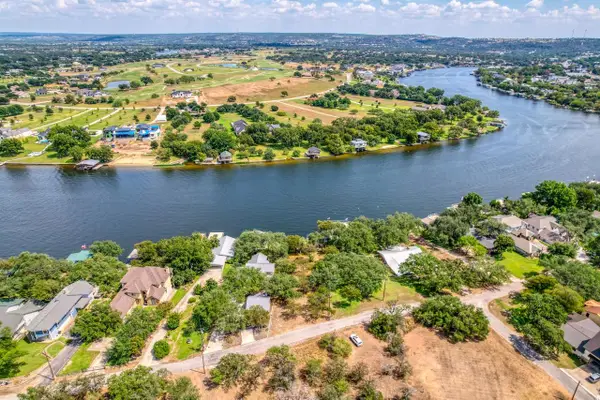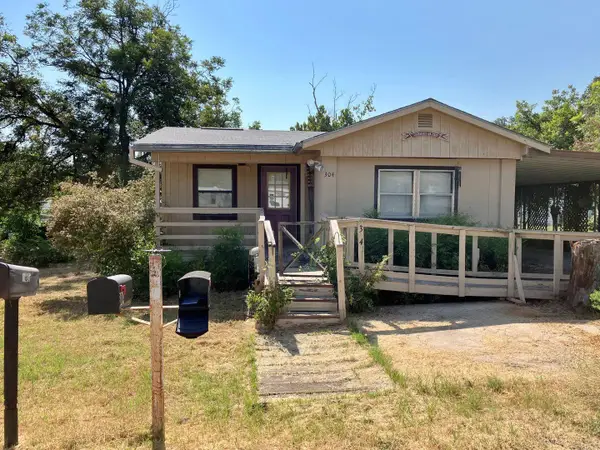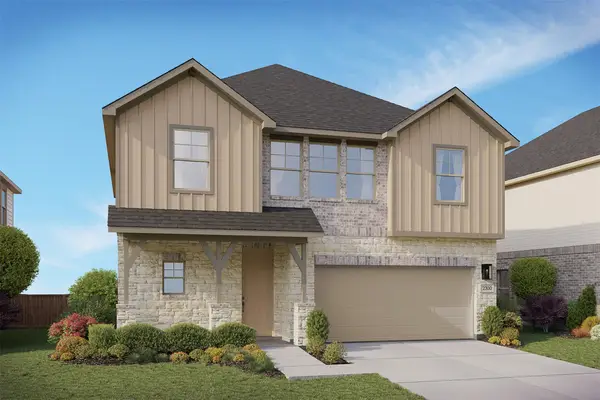104 Summerlife Lane, Kingsland, TX 78639
Local realty services provided by:ERA Colonial Real Estate
104 Summerlife Lane,Kingsland, TX 78639
$1,900,000
- 5 Beds
- 6 Baths
- 5,057 sq. ft.
- Single family
- Active
Listed by:christopher mitchell
Office:exp realty, llc.
MLS#:174126
Source:TX_HLAR
Price summary
- Price:$1,900,000
- Price per sq. ft.:$375.72
About this home
This dream home is nestled within the gated waterfront community of Clearwater Landing, inside the exclusive golf course subdivision of Legends. Spanning 5,000 square feet on almost half an acre, it’s ideally situated on a quiet cul-de-sac and was masterfully crafted by Grace Custom Homes. A coveted boat slip at the private marina offers effortless access to the water for boating enthusiasts. Step into a grand foyer with soaring ceilings, winding staircase, and custom millwork. A private office with glass panel doors opens to expansive living spaces that flow seamlessly to the backyard oasis. Natural light highlights a floor-to-ceiling fireplace and dual wine refrigerators at the bar. The chef’s kitchen is outfitted with upgraded appliances, custom cabinetry, and a two refrigerators, while the butler’s pantry stuns with its own range, pot filler, dishwasher, and more. A laundry room with dog wash station and a second laundry room upstairs adds functional luxury for convenience. The main-floor Owner’s Suite features a coffee bar, private patio access, fireplace, and a spa-like bath with soaking tub and dual boutique closets. Upstairs, en suite rooms enjoy sweeping views, many with balcony or terrace access, plus a game room, media room, and a prayer room with Tree of Knowledge bookcase and pop-up TV. Outside, relax by the waterfall pool and spa, summer kitchen, pizza oven, and lush landscaping. Enjoy sports courts, lake access or a golf course just steps away. This is modern lake living redefined.
Contact an agent
Home facts
- Year built:2023
- Listing ID #:174126
- Added:92 day(s) ago
- Updated:October 03, 2025 at 12:53 PM
Rooms and interior
- Bedrooms:5
- Total bathrooms:6
- Full bathrooms:5
- Half bathrooms:1
- Living area:5,057 sq. ft.
Heating and cooling
- Cooling:Central Air
- Heating:Central
Structure and exterior
- Roof:Metal
- Year built:2023
- Building area:5,057 sq. ft.
- Lot area:0.46 Acres
Finances and disclosures
- Price:$1,900,000
- Price per sq. ft.:$375.72
New listings near 104 Summerlife Lane
- New
 $149,500Active0.58 Acres
$149,500Active0.58 AcresLot 9021 Sandia Loop, Kingsland, TX 78639
MLS# 175230Listed by: COMPASS RE TEXAS, LLC - New
 $875,000Active3 beds 3 baths2,593 sq. ft.
$875,000Active3 beds 3 baths2,593 sq. ft.105 Deep Woods Drive, Kingsland, TX 78639-4482
MLS# 175216Listed by: HORSESHOE BAY RESORT REALTY - New
 $3,200,000Active6 beds 4 baths2,931 sq. ft.
$3,200,000Active6 beds 4 baths2,931 sq. ft.1940 Williams Lakeshore Dr, Kingsland, TX 78639
MLS# 3617564Listed by: KIFER SPARKS AGENCY, LLC - New
 $2,299,000Active5 beds 6 baths3,927 sq. ft.
$2,299,000Active5 beds 6 baths3,927 sq. ft.1110 County Road 132a, Kingsland, TX 78639
MLS# 6150871Listed by: COMPASS RE TEXAS, LLC - New
 $149,900Active0 Acres
$149,900Active0 AcresLot 173-174 Oak Drive, Kingsland, TX 78639-4402
MLS# 175182Listed by: SWEETS REAL ESTATE - New
 $1,175,000Active0 Acres
$1,175,000Active0 AcresTBD Riverlake, Kingsland, TX 78639
MLS# 175119Listed by: LAKE LBJ PARTNERS - New
 $90,000Active2 beds 2 baths1,192 sq. ft.
$90,000Active2 beds 2 baths1,192 sq. ft.304 Highland Loop, Kingsland, TX 78639
MLS# 9785738Listed by: VYLLA HOME - New
 $399,990Active4 beds 3 baths1,910 sq. ft.
$399,990Active4 beds 3 baths1,910 sq. ft.13700 Tucker Hedge Pass, Elgin, TX 78621
MLS# 1873511Listed by: BRIGHTLAND HOMES BROKERAGE - New
 $199,000Active0 Acres
$199,000Active0 AcresLot 250 Westridge Way, Kingsland, TX 78639
MLS# 175145Listed by: LAKE LIFE TEAM-EXP REALTY - New
 $354,000Active3 beds 2 baths1,449 sq. ft.
$354,000Active3 beds 2 baths1,449 sq. ft.1825 Sleepy Hollow Road, Kingsland, TX 78639
MLS# 175134Listed by: THRIVE REALTY
