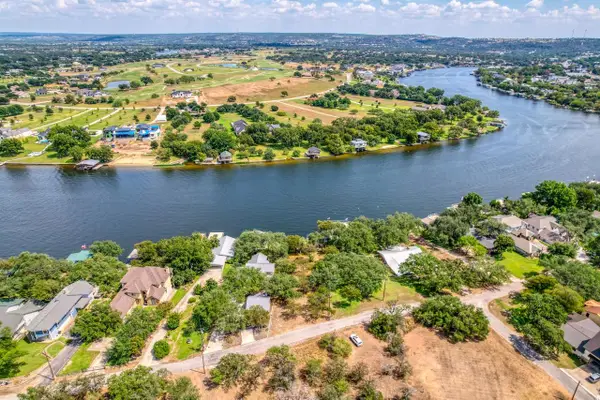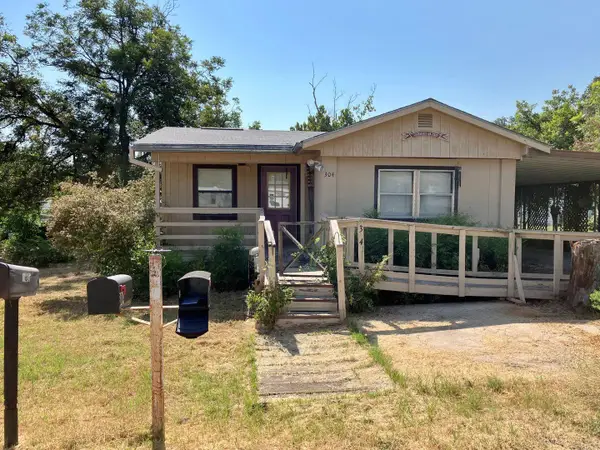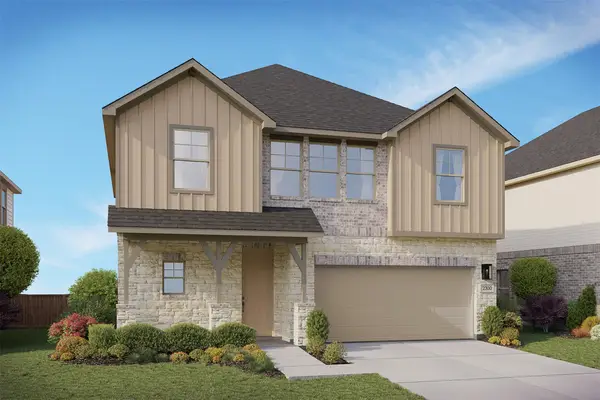110 Clearwater Drive, Kingsland, TX 78639
Local realty services provided by:ERA Colonial Real Estate
110 Clearwater Drive,Kingsland, TX 78639
$2,750,000
- 4 Beds
- 5 Baths
- 4,218 sq. ft.
- Single family
- Active
Listed by:lesli akers
Office:keller williams - lake travis
MLS#:173286
Source:TX_HLAR
Price summary
- Price:$2,750,000
- Price per sq. ft.:$651.97
About this home
$160,000 PRICE IMPROVEMENT!! 2024 MODERN/TRANSITIONAL CUSTOM HOME IN GATED CLEARWATER LANDING W/IN THE GATED LEGENDS. 4218 sqft + 654 sqft climate-controlled boat house area w- full bath & situated off the 2 RC boat lifts & RC double jet ski lift which are WATERFRONT on the quiet cove just off the Open Water on the Colorado Arm of Lake LBJ. This gorgeous home sits behind 2 gated entrances, 1st to The Legends & then the excl gated section of Clearwater Landing. You are greeted by a custom 9+ overly wide custom iron hinge door & floor to ceiling designer tiled fireplace wall & linear fireplace setting the tone for this light & bright masterpiece w- soaring ceilings, walls of windows & sliding glass doors. 4 BDRMS, 4.5 BATHS, lg game rm/flex rm, holiday closet, huge laundry rm & enormous kit w- designer quartz surfaces, maple soft close cabinets, SS app & an oversize custom island is the heart of the home. There is a catering kitchen w- space for 2 additional refrigerators & oversized pantry. The entire house is adorned w- European White Oak Flooring & designer wall & floor tile. With access out back from the kit/din/liv areas, the pool/spa w- swim up bar are perched high above the yard & boat house overlooking the cove, Lake LBJ, & the Hill Country Views. The seller has recently installed remote-controlled solar shades across the entire back patio to reduce direct sunlight and create another comfortable outdoor living space overlooking the pool and Lake LBJ. Too many special features & amenities to mention!
Contact an agent
Home facts
- Year built:2024
- Listing ID #:173286
- Added:149 day(s) ago
- Updated:October 06, 2025 at 12:53 PM
Rooms and interior
- Bedrooms:4
- Total bathrooms:5
- Full bathrooms:4
- Half bathrooms:1
- Living area:4,218 sq. ft.
Heating and cooling
- Cooling:Central Air
- Heating:Central, Electric
Structure and exterior
- Roof:Metal
- Year built:2024
- Building area:4,218 sq. ft.
- Lot area:0.45 Acres
Finances and disclosures
- Price:$2,750,000
- Price per sq. ft.:$651.97
New listings near 110 Clearwater Drive
- New
 $199,000Active3 beds 2 baths1,680 sq. ft.
$199,000Active3 beds 2 baths1,680 sq. ft.114 Lovers Ln, Kingsland, TX 78639
MLS# 6840737Listed by: HORSESHOE BAY RESORT REALTY - New
 $149,500Active0.58 Acres
$149,500Active0.58 AcresLot 9021 Sandia Loop, Kingsland, TX 78639
MLS# 175230Listed by: COMPASS RE TEXAS, LLC - New
 $875,000Active3 beds 3 baths2,593 sq. ft.
$875,000Active3 beds 3 baths2,593 sq. ft.105 Deep Woods Drive, Kingsland, TX 78639-4482
MLS# 175216Listed by: HORSESHOE BAY RESORT REALTY - New
 $3,200,000Active6 beds 4 baths2,931 sq. ft.
$3,200,000Active6 beds 4 baths2,931 sq. ft.1940 Williams Lakeshore Dr, Kingsland, TX 78639
MLS# 3617564Listed by: KIFER SPARKS AGENCY, LLC - New
 $2,299,000Active5 beds 6 baths3,927 sq. ft.
$2,299,000Active5 beds 6 baths3,927 sq. ft.1110 County Road 132a, Kingsland, TX 78639
MLS# 6150871Listed by: COMPASS RE TEXAS, LLC - New
 $149,900Active0 Acres
$149,900Active0 AcresLot 173-174 Oak Drive, Kingsland, TX 78639-4402
MLS# 175182Listed by: SWEETS REAL ESTATE  $1,175,000Active0 Acres
$1,175,000Active0 AcresTBD Riverlake, Kingsland, TX 78639
MLS# 175119Listed by: LAKE LBJ PARTNERS- New
 $90,000Active2 beds 2 baths1,192 sq. ft.
$90,000Active2 beds 2 baths1,192 sq. ft.304 Highland Loop, Kingsland, TX 78639
MLS# 9785738Listed by: VYLLA HOME  $399,990Active4 beds 3 baths1,910 sq. ft.
$399,990Active4 beds 3 baths1,910 sq. ft.13700 Tucker Hedge Pass, Elgin, TX 78621
MLS# 1873511Listed by: BRIGHTLAND HOMES BROKERAGE $199,000Active0 Acres
$199,000Active0 AcresLot 250 Westridge Way, Kingsland, TX 78639
MLS# 175145Listed by: LAKE LIFE TEAM-EXP REALTY
