128 Village View Dr, Kingsland, TX 78639
Local realty services provided by:ERA Brokers Consolidated
Listed by: julie burton
Office: willow real estate, llc.
MLS#:5472640
Source:ACTRIS
Price summary
- Price:$1,200,000
- Price per sq. ft.:$470.77
- Monthly HOA dues:$190
About this home
Welcome to this stunning lake property — an active, highly profitable short-term rental that offers both luxury and opportunity. Boasting 4 spacious bedrooms and 4 full bathrooms, this beautifully updated home is ready for you to move in, entertain guests, or continue earning as a vacation rental.
The layout is ideal for comfort and privacy, with 2 bedrooms downstairs, including a luxurious primary suite, and 2 additional bedrooms upstairs. A large upstairs game room, currently set up as a game and bunk room, provides additional space for guests or fun-filled nights.
Outdoors, enjoy your own private pool featuring a wide extended ledge around the perimeter, perfect for lounging or splashing around under the sun. While the home is just one row back from the lake, you’ll enjoy lake views and quick access.
Located in a highly desirable community that includes a pool, pavilion, sand volleyball court, and a boat launch, you'll also have the option to lease a marina slip for your boat. This home is fully updated and upgraded — ready for immediate enjoyment or continued rental success.
Whether you're looking for a personal retreat, a family-friendly lake house, or a smart investment property, this gem checks all the boxes. Don't miss out!
Contact an agent
Home facts
- Year built:2020
- Listing ID #:5472640
- Updated:November 20, 2025 at 04:37 PM
Rooms and interior
- Bedrooms:4
- Total bathrooms:4
- Full bathrooms:4
- Living area:2,549 sq. ft.
Heating and cooling
- Cooling:Central
- Heating:Central
Structure and exterior
- Roof:Metal
- Year built:2020
- Building area:2,549 sq. ft.
Schools
- High school:Burnet
- Elementary school:Burnet
Utilities
- Sewer:Public Sewer
Finances and disclosures
- Price:$1,200,000
- Price per sq. ft.:$470.77
- Tax amount:$11,444 (2024)
New listings near 128 Village View Dr
- New
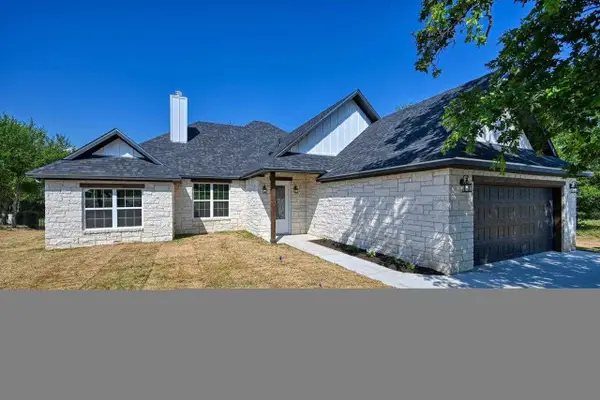 $425,000Active3 beds 3 baths1,804 sq. ft.
$425,000Active3 beds 3 baths1,804 sq. ft.101 Eagle Point Drive, Kingsland, TX 78639
MLS# 175730Listed by: LANDMASTERS REAL ESTATE - New
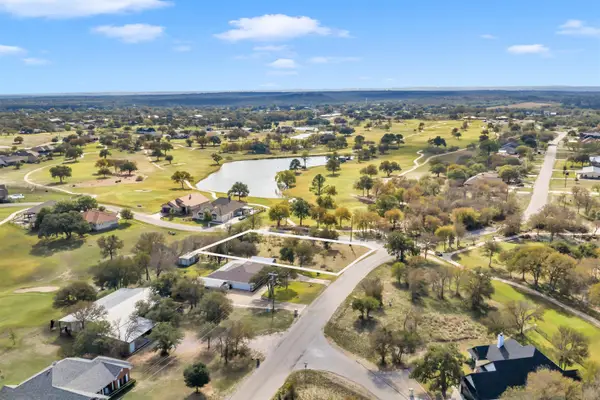 $70,000Active0.41 Acres
$70,000Active0.41 AcresLT 167 Skyline Drive, Kingsland, TX 78639
MLS# 175724Listed by: EXP REALTY LLC - New
 $279,000Active3 beds 2 baths1,616 sq. ft.
$279,000Active3 beds 2 baths1,616 sq. ft.3502 Sagebrush Trl #1 & 2, Kingsland, TX 78639
MLS# 5832465Listed by: TEXAS PREMIER REALTY - New
 $485,000Active3 beds 3 baths1,768 sq. ft.
$485,000Active3 beds 3 baths1,768 sq. ft.107 Red Bird, Kingsland, TX 78639
MLS# 2180468Listed by: FOKUS WATERFRONT - Open Sat, 5 to 8pmNew
 $1,490,000Active3 beds 3 baths2,290 sq. ft.
$1,490,000Active3 beds 3 baths2,290 sq. ft.1809 Aztec Trail, Kingsland, TX 78639
MLS# 175700Listed by: FOKUS WATERFRONT - New
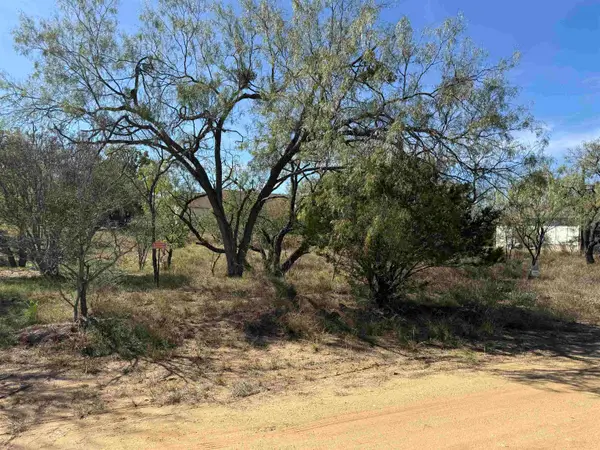 $32,500Active0.27 Acres
$32,500Active0.27 AcresLOT 187 Longmont, Kingsland, TX 78639
MLS# 175685Listed by: LAKE HOMES REALTY, LLC - New
 $72,000Active0 Acres
$72,000Active0 AcresLot 60 Chesterfield Drive, Kingsland, TX 78639
MLS# 175678Listed by: EXP REALTY, LLC - New
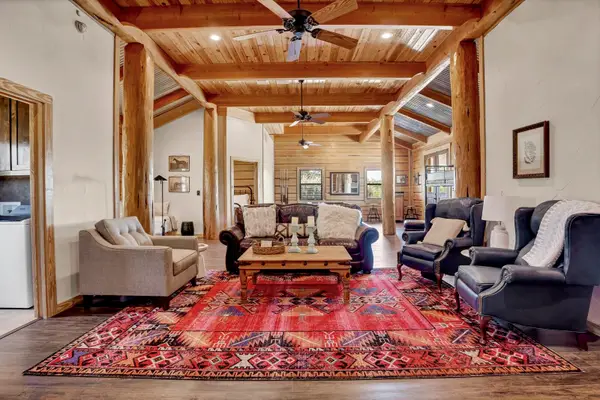 $575,000Active2 beds 2 baths2,032 sq. ft.
$575,000Active2 beds 2 baths2,032 sq. ft.105 Stacia Lane, Kingsland, TX 78639
MLS# 175677Listed by: ALL CITY REAL ESTATE LTD. CO - New
 $264,999Active0 Acres
$264,999Active0 Acres5001 Marina Dr, Kingsland, TX 78639
MLS# 6759066Listed by: LISTWITHFREEDOM.COM - Open Wed, 2 to 5pmNew
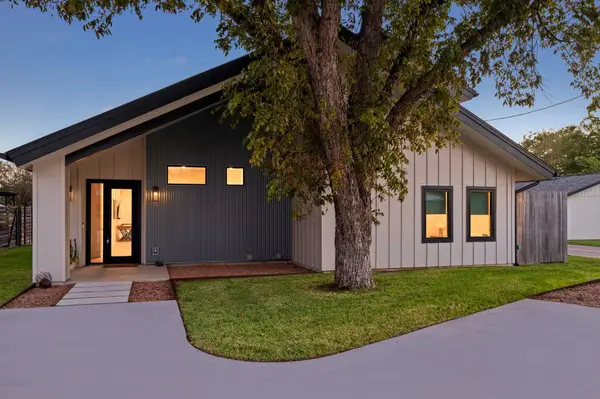 $3,335,000Active6 beds 5 baths3,895 sq. ft.
$3,335,000Active6 beds 5 baths3,895 sq. ft.1836 Bluebonnet Ln, Kingsland, TX 78639
MLS# 3888015Listed by: COMPASS RE TEXAS, LLC
