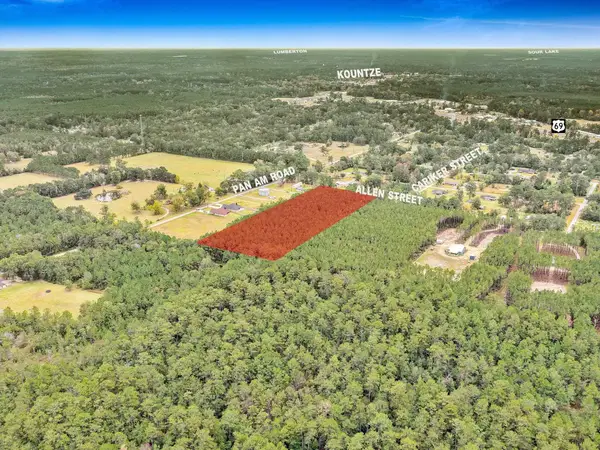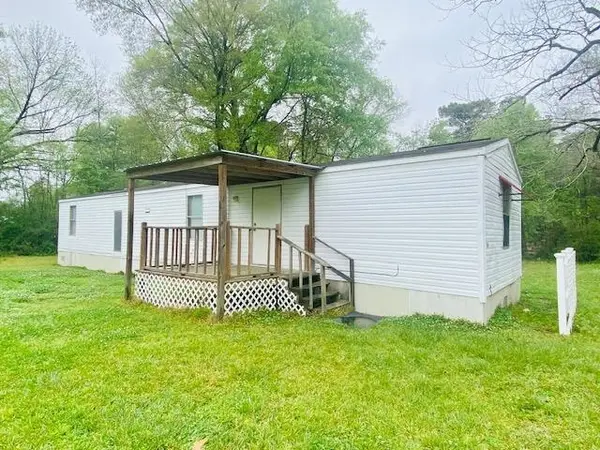10650 Rock Creek Ridge Dr., Kountze, TX 77615
Local realty services provided by:American Real Estate ERA Powered
10650 Rock Creek Ridge Dr.,Kountze, TX 77615
$730,000
- 5 Beds
- 4 Baths
- 3,625 sq. ft.
- Single family
- Active
Listed by: amber landry
Office: landry realty -- 9014811
MLS#:261964
Source:TX_BBOR
Price summary
- Price:$730,000
- Price per sq. ft.:$201.38
About this home
Welcome home to this stunning country home with a NEW ROOF and seemingly endless amenities. This home offers so much charm and character and a country feel, but is close enough to enjoy city amenities. The wood accented kitchen, living study, and dining area are all open to each other, filled with natural light, and perfect for entertaining. The living room overlooks the expansive backyard, pool, and outdoor entertainment area, and is accented with a vaulted ceiling and gorgeous wood trusses. The kitchen features quartz countertops, gas stove, ample prep and cabinet space, and a breakfast bar. There are 5 bedrooms and 3.5 baths, as well as an office in this split bedroom plan home. The primary suite and three other bedrooms are downstairs and the 5th upstairs bedroom could be used as a game room or flex space if desired. Situated on 1.3 acres, this home is complete with an outdoor fireplace, outdoor kitchen, expansive covered patio, 30 X 40 workshop & a sparkling pool.
Contact an agent
Home facts
- Listing ID #:261964
- Added:44 day(s) ago
- Updated:November 15, 2025 at 04:58 PM
Rooms and interior
- Bedrooms:5
- Total bathrooms:4
- Full bathrooms:3
- Half bathrooms:1
- Living area:3,625 sq. ft.
Heating and cooling
- Cooling:Central Electric, Zoned
- Heating:Central Electric, More than One
Structure and exterior
- Roof:Arch. Comp. Shingle
- Building area:3,625 sq. ft.
- Lot area:1.3 Acres
Utilities
- Water:Water Well
Finances and disclosures
- Price:$730,000
- Price per sq. ft.:$201.38
New listings near 10650 Rock Creek Ridge Dr.
- New
 $1,137,000Active4 beds 4 baths3,896 sq. ft.
$1,137,000Active4 beds 4 baths3,896 sq. ft.9110 Bear Creek Drive, Kountze, TX 77625
MLS# 70532858Listed by: RE/MAX ONE - New
 $66,000Active5.43 Acres
$66,000Active5.43 Acres000 Allen St., Kountze, TX 77625
MLS# 263043Listed by: PROPERTY PROS REAL ESTATE & CO -- 9014869 - New
 $339,900Active3 beds 2 baths2,509 sq. ft.
$339,900Active3 beds 2 baths2,509 sq. ft.10949 N Hwy 326, Kountze, TX 77625
MLS# 263014Listed by: TEAM DAYNA SIMMONS REAL ESTATE -- 9007822 - New
 $80,000Active3.8 Acres
$80,000Active3.8 AcresTBD Fm 943 Road, Kountze, TX 77625
MLS# 25458814Listed by: CEDAR STONE REALTY - New
 $375,000Active3 beds 2 baths2,276 sq. ft.
$375,000Active3 beds 2 baths2,276 sq. ft.11243 Highway 326 N, Kountze, TX 77625
MLS# 16190289Listed by: FOWLER REALTY - New
 $2,700,000Active4 beds 4 baths5,200 sq. ft.
$2,700,000Active4 beds 4 baths5,200 sq. ft.3139 Fm 1293, Kountze, TX 77625
MLS# 34684323Listed by: HOMELAND PROPERTIES, INC  $299,900Active2.07 Acres
$299,900Active2.07 Acres000 Hwy 69 S, Kountze, TX 77625
MLS# 262750Listed by: TRIANGLE REAL ESTATE, LLC -- 573464 $44,900Active1.38 Acres
$44,900Active1.38 Acres2215 Hardin Court Rd, Kountze, TX 77625
MLS# 262751Listed by: TRIANGLE REAL ESTATE, LLC -- 573464 $310,000Active3 beds 2 baths1,624 sq. ft.
$310,000Active3 beds 2 baths1,624 sq. ft.10535 Bonwell Loop, Kountze, TX 77625
MLS# 68649500Listed by: ORCHARD BROKERAGE $155,000Active-- beds -- baths896 sq. ft.
$155,000Active-- beds -- baths896 sq. ft.110 Pecan, Kountze, TX 77625
MLS# 262672Listed by: PROPERTY PROS REAL ESTATE & CO -- 9014869
