1625 Amberwood Loop, Kyle, TX 78640
Local realty services provided by:ERA Experts
Listed by:chris watters
Office:watters international realty
MLS#:5864276
Source:ACTRIS
Price summary
- Price:$299,999
- Price per sq. ft.:$138.89
- Monthly HOA dues:$32.5
About this home
Prime location. This 2-story home on a 0.18-acre lot offers 2,160 sq. ft. of living space with 4 bedrooms, 2.5 baths, and an attached 2-car garage. The main level is designed with an open floor plan featuring interior archways that create a seamless flow between the living and dining rooms. A gas fireplace anchors the living area, adding warmth and character, while the adjoining dining room is perfectly positioned for both everyday meals and formal gatherings.
The kitchen is well-appointed with a free-standing gas range, granite countertops, a kitchen island, pantry, and tile flooring. A dedicated storage room and laundry room on the main level add convenience and functionality.
The home features vinyl floors in the main living areas, newer carpet upstairs, and fresh interior paint from 3 years ago. The primary suite includes an ensuite bath with dual vanity, a garden tub, a walk-in shower, and a spacious walk-in closet. Three additional bedrooms share easy access to a full bath on the upper level, which provides a quiet retreat.
Recent updates include a new roof, new fence, water softener, new water heater, and new appliances including washer and dryer.
Outdoor amenities include a covered patio and a wooden-fenced backyard, offering ample space for entertaining, gardening, or relaxing.
Additional improvements include a leveled foundation (3 years ago) with warranty for peace of mind.
The Amberwood community pool is located directly across the street. With close proximity to I-35, Costco, EVO Entertainment, The Home Depot, and a variety of shops and restaurants, this home combines modern updates, suburban comfort, and excellent accessibility.
Contact an agent
Home facts
- Year built:2003
- Listing ID #:5864276
- Updated:September 09, 2025 at 10:10 AM
Rooms and interior
- Bedrooms:4
- Total bathrooms:3
- Full bathrooms:2
- Half bathrooms:1
- Living area:2,160 sq. ft.
Heating and cooling
- Cooling:Central, Electric
- Heating:Central, Electric, Fireplace(s)
Structure and exterior
- Roof:Composition, Shingle
- Year built:2003
- Building area:2,160 sq. ft.
Schools
- High school:Lehman
- Elementary school:Science Hall
Utilities
- Water:Public
- Sewer:Public Sewer
Finances and disclosures
- Price:$299,999
- Price per sq. ft.:$138.89
- Tax amount:$7,032 (2024)
New listings near 1625 Amberwood Loop
- New
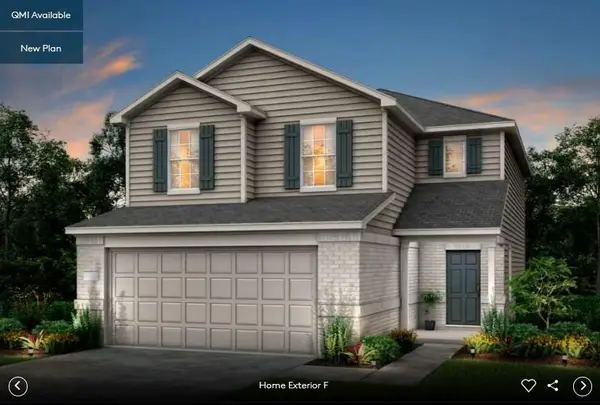 Listed by ERA$355,990Active3 beds 3 baths2,041 sq. ft.
Listed by ERA$355,990Active3 beds 3 baths2,041 sq. ft.510 Tailwind Dr, Kyle, TX 78640
MLS# 6779423Listed by: ERA EXPERTS - New
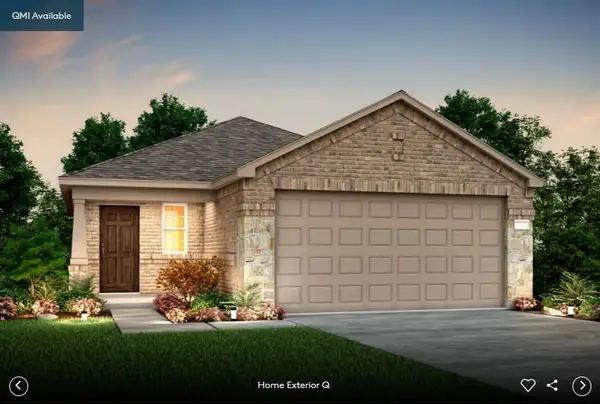 Listed by ERA$325,000Active3 beds 2 baths1,512 sq. ft.
Listed by ERA$325,000Active3 beds 2 baths1,512 sq. ft.488 Tailwind Dr, Kyle, TX 78640
MLS# 2273403Listed by: ERA EXPERTS - New
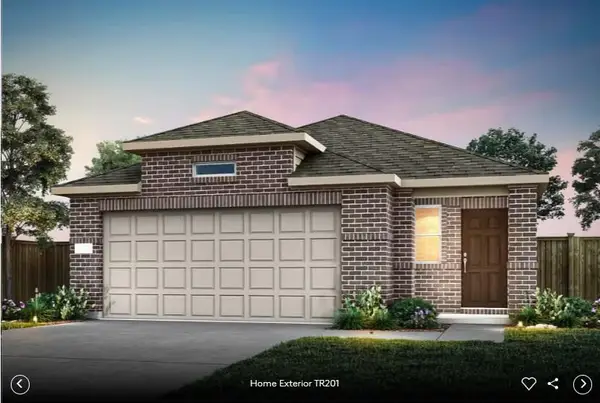 Listed by ERA$329,990Active4 beds 2 baths1,777 sq. ft.
Listed by ERA$329,990Active4 beds 2 baths1,777 sq. ft.594 Tailwind Dr, Kyle, TX 78640
MLS# 8817637Listed by: ERA EXPERTS - Open Sun, 2 to 4pmNew
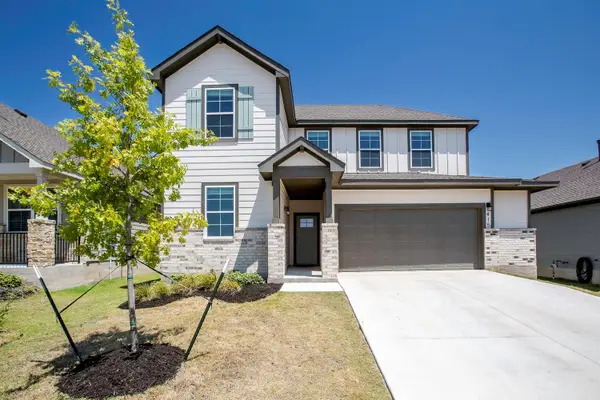 $374,000Active4 beds 3 baths2,246 sq. ft.
$374,000Active4 beds 3 baths2,246 sq. ft.415 Brooks Ranch Dr, Kyle, TX 78640
MLS# 8229255Listed by: JBGOODWIN REALTORS WL - New
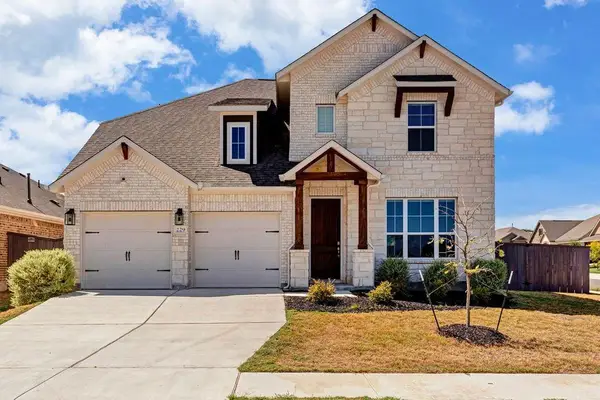 $499,900Active4 beds 4 baths2,882 sq. ft.
$499,900Active4 beds 4 baths2,882 sq. ft.229 Golden Gate Ln, Kyle, TX 78640
MLS# 7638875Listed by: HOMECITY REAL ESTATE - New
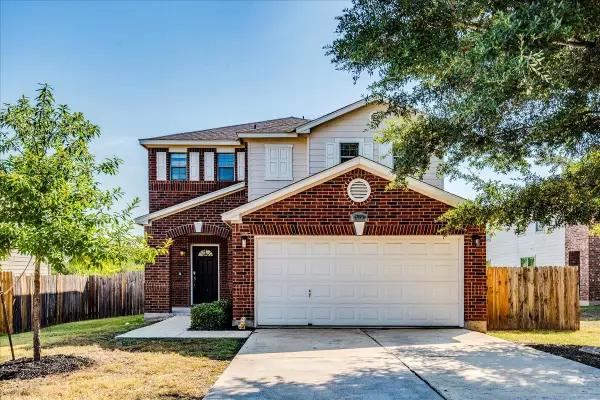 $270,000Active3 beds 3 baths1,796 sq. ft.
$270,000Active3 beds 3 baths1,796 sq. ft.110 Beech Dr, Kyle, TX 78640
MLS# 9783050Listed by: KELLER WILLIAMS REALTY - New
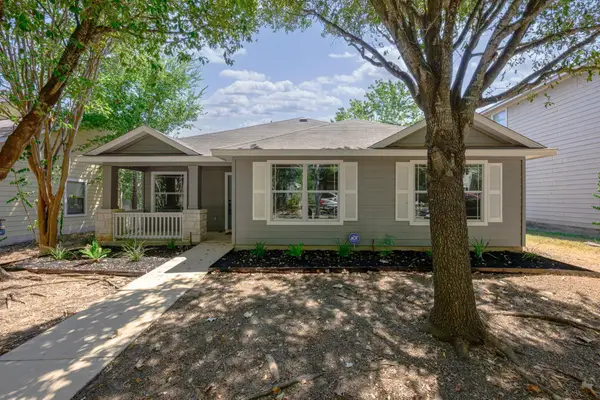 $335,000Active3 beds 2 baths1,941 sq. ft.
$335,000Active3 beds 2 baths1,941 sq. ft.166 Caraway, Kyle, TX 78640
MLS# 1148349Listed by: "MIKSCH REALTY" - New
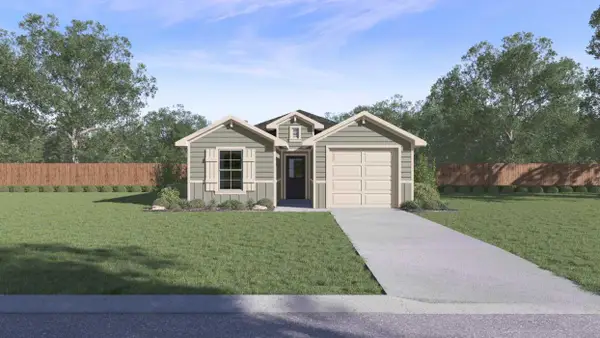 $245,990Active3 beds 2 baths1,086 sq. ft.
$245,990Active3 beds 2 baths1,086 sq. ft.105 Celosia Loop, Uhland, TX 78640
MLS# 1347724Listed by: D.R. HORTON, AMERICA'S BUILDER - New
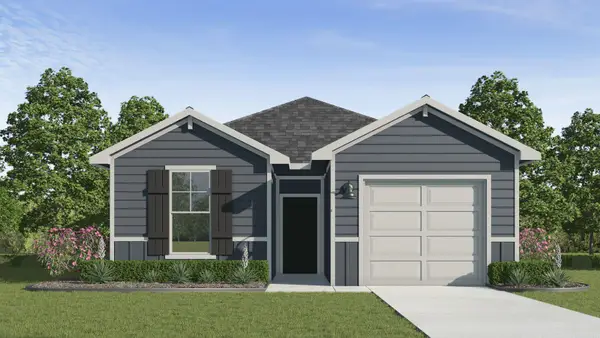 $250,990Active3 beds 2 baths1,324 sq. ft.
$250,990Active3 beds 2 baths1,324 sq. ft.111 Celosia Loop, Uhland, TX 78640
MLS# 3466043Listed by: D.R. HORTON, AMERICA'S BUILDER
