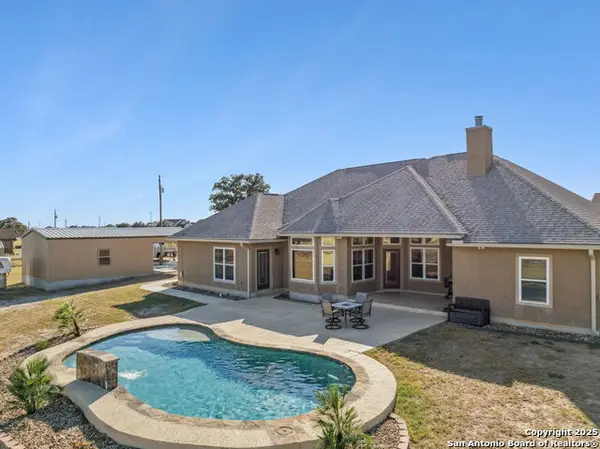433 Bear Gardens, La Vernia, TX 78121
Local realty services provided by:ERA Colonial Real Estate
433 Bear Gardens,La Vernia, TX 78121
$434,900
- 3 Beds
- 2 Baths
- 2,034 sq. ft.
- Single family
- Active
Upcoming open houses
- Sun, Oct 0512:00 pm - 02:00 pm
Listed by:heather murray(210) 416-7559, heather@homesteadandranch.com
Office:homestead & ranch real estate
MLS#:1860296
Source:SABOR
Price summary
- Price:$434,900
- Price per sq. ft.:$213.82
About this home
OPEN HOUSE Saturday, October 5th from 12-2 PM! MOTIVATED SELLERS!! Nestled in an unbeatable location, this stunning 3-bedroom, 2-bathroom home offers the ultimate in convenience and comfort. Imagine effortless commutes to school, easy access to a variety of shopping destinations, and an array of restaurants right at your doorstep. Step inside to find beautifully updated flooring throughout, creating a fresh and modern ambiance. The primary bathroom has been tastefully renovated, providing a serene retreat. Outside, discover your own private oasis! Take a refreshing dip in the sparkling pool, and then relax in the accompanying pool house, complete with a full bathroom. Need extra storage? You'll appreciate the included storage shed with window a/c unit. Water/electric hookup for an RV, located on the back part of the property. New outdoor A/C unit installed 07/11/25. This home truly has it all, blending prime location with desirable features for comfortable and convenient living.
Contact an agent
Home facts
- Year built:1999
- Listing ID #:1860296
- Added:164 day(s) ago
- Updated:October 04, 2025 at 01:49 PM
Rooms and interior
- Bedrooms:3
- Total bathrooms:2
- Full bathrooms:2
- Living area:2,034 sq. ft.
Heating and cooling
- Cooling:One Central
- Heating:Central, Electric
Structure and exterior
- Roof:Composition
- Year built:1999
- Building area:2,034 sq. ft.
- Lot area:1 Acres
Schools
- High school:La Vernia
- Middle school:La Vernia
- Elementary school:La Vernia
Utilities
- Water:Water System
- Sewer:Sewer System
Finances and disclosures
- Price:$434,900
- Price per sq. ft.:$213.82
- Tax amount:$8,076 (2024)
New listings near 433 Bear Gardens
- New
 $170,000Active2 beds 1 baths672 sq. ft.
$170,000Active2 beds 1 baths672 sq. ft.173 Oak View, La Vernia, TX 78121
MLS# 1912436Listed by: KELLER WILLIAMS HERITAGE - New
 $684,900Active4 beds 3 baths2,411 sq. ft.
$684,900Active4 beds 3 baths2,411 sq. ft.246 Cibolo Way, La Vernia, TX 78121
MLS# 1911802Listed by: M EFFECT REALTY - New
 $599,000Active4 beds 3 baths2,546 sq. ft.
$599,000Active4 beds 3 baths2,546 sq. ft.113 N Tranquility, La Vernia, TX 78121
MLS# 1912060Listed by: REAL BROKER, LLC - New
 $288,900Active3 beds 2 baths1,360 sq. ft.
$288,900Active3 beds 2 baths1,360 sq. ft.121 Camino Verde Ct, La Vernia, TX 78121
MLS# 1912144Listed by: VORTEX REALTY - Open Sat, 11am to 3pmNew
 $575,000Active4 beds 2 baths2,321 sq. ft.
$575,000Active4 beds 2 baths2,321 sq. ft.131 Scenic Hills, La Vernia, TX 78121
MLS# 1911648Listed by: KELLER WILLIAMS HERITAGE - New
 $269,900Active5 beds 3 baths2,001 sq. ft.
$269,900Active5 beds 3 baths2,001 sq. ft.137 Syrah St, La Vernia, TX 78121
MLS# 1911631Listed by: WSI REALTY - New
 $749,900Active3 beds 2 baths2,314 sq. ft.
$749,900Active3 beds 2 baths2,314 sq. ft.7970 Us Highway 87, La Vernia, TX 78121
MLS# 1910778Listed by: KELLER WILLIAMS HERITAGE - New
 $629,900Active4 beds 4 baths2,870 sq. ft.
$629,900Active4 beds 4 baths2,870 sq. ft.158 Estates, La Vernia, TX 78121
MLS# 1910397Listed by: HOMESTEAD & RANCH REAL ESTATE - New
 $500,000Active4 beds 2 baths2,185 sq. ft.
$500,000Active4 beds 2 baths2,185 sq. ft.568 Jacobs Ln, La Vernia, TX 78121
MLS# 1896361Listed by: OPTION ONE REAL ESTATE - New
 $379,900Active2 beds 2 baths1,505 sq. ft.
$379,900Active2 beds 2 baths1,505 sq. ft.113 S Deer Ridge Dr., La Vernia, TX 78121
MLS# 1910042Listed by: COLDWELL BANKER D'ANN HARPER
