568 Jacobs Ln, La Vernia, TX 78121
Local realty services provided by:ERA Experts
Listed by: sharon powell(830) 581-1020, sharon@sharonismyrealtor.com
Office: option one real estate
MLS#:1896361
Source:SABOR
Price summary
- Price:$489,900
- Price per sq. ft.:$224.21
About this home
If you're looking for a home in La Vernia that stands out from the sea of gray walls and shiplap, you need this beautiful 4-bedroom, 2.5 bath stone home on nearly 2 acres! Off-set from the other houses for privacy, all sides stone and brick masonry, beautifully rustic touches, 2-car attached garage, workshop, and space to spread out. Semi-open floor plan offers vaulted ceilings, large kitchen flowing into the breakfast area and dining room, spacious living room with floor-to-ceiling stone fireplace, and split bedroom layout. Primary suite features private patio access, soaking tub, separate shower with dual showerheads and two walk-in closets. Outside you'll find all the things that make life in the country enjoyable: a huge back patio and deck that you and your guests will want to stay on long after the sun goes down, cross-fencing (horses are welcome!), beautiful trees, garden area, and plenty of space for new projects or pets... because this lot is nearly an acre larger than many in the same price range. Hobbyists might have a hard time choosing where to set up shop: the 12x20 metal shop with AC unit, rollup door and loft (plus a secret hang-out area on the back side), OR the 14x20 shed complete with loft and work bench, OR the attached garage with work sink and storage room. Located on a quiet cul-de-sac road ideal for morning jogs, bike rides, or evening walks, and in easy reach of nearby shopping. Your brand-new roof offers peace of mind and lower insurance premiums... so with fiber internet, La Vernia schools, low 1.7% tax rate, an easy commute to San Antonio... and now an even better price for the area, this home delivers beauty, functionality, a relaxed country lifestyle, and value. If you prefer a home with warmth and character, this home is calling your name- request your showing today.
Contact an agent
Home facts
- Year built:2007
- Listing ID #:1896361
- Added:47 day(s) ago
- Updated:November 11, 2025 at 02:41 PM
Rooms and interior
- Bedrooms:4
- Total bathrooms:3
- Full bathrooms:2
- Half bathrooms:1
- Living area:2,185 sq. ft.
Heating and cooling
- Cooling:One Central
- Heating:Central, Electric
Structure and exterior
- Roof:Heavy Composition
- Year built:2007
- Building area:2,185 sq. ft.
- Lot area:1.7 Acres
Schools
- High school:La Vernia
- Middle school:La Vernia
- Elementary school:La Vernia
Utilities
- Water:Co-op Water
- Sewer:Septic
Finances and disclosures
- Price:$489,900
- Price per sq. ft.:$224.21
- Tax amount:$8,344 (2024)
New listings near 568 Jacobs Ln
- New
 $399,000Active3 beds 2 baths1,975 sq. ft.
$399,000Active3 beds 2 baths1,975 sq. ft.144 Las Palomas, La Vernia, TX 78121
MLS# 1921983Listed by: REAL BROKER, LLC - New
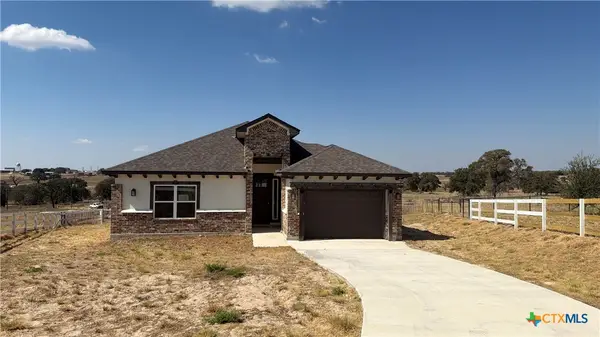 $347,000Active3 beds 2 baths1,396 sq. ft.
$347,000Active3 beds 2 baths1,396 sq. ft.517 Lazy Oak Lane, La Vernia, TX 78121
MLS# 597519Listed by: CENTURY 21 RUNNING S REALTY - New
 $749,900Active3 beds 2 baths2,314 sq. ft.
$749,900Active3 beds 2 baths2,314 sq. ft.7970 Us Highway 87, La Vernia, TX 78121
MLS# 1919914Listed by: KELLER WILLIAMS HERITAGE - New
 $439,900Active4 beds 2 baths1,712 sq. ft.
$439,900Active4 beds 2 baths1,712 sq. ft.104 N. Elise Dr., La Vernia, TX 78121
MLS# 1919680Listed by: CRISP REALTY, INC. 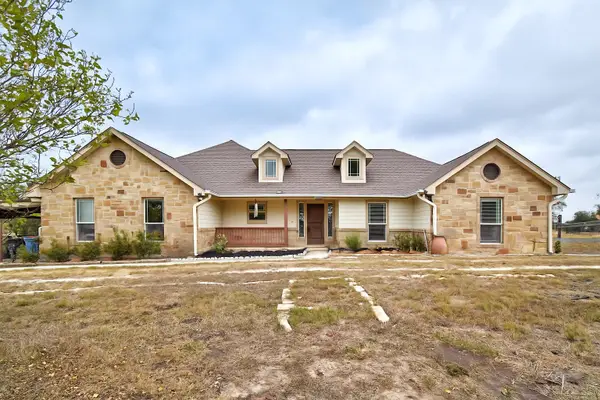 $490,000Active4 beds 2 baths2,009 sq. ft.
$490,000Active4 beds 2 baths2,009 sq. ft.158 Pullman Road, La Vernia, TX 78121
MLS# 60161831Listed by: B & W REALTY GROUP LLC $400,000Active11.03 Acres
$400,000Active11.03 Acres101 County Road 319, La Vernia, TX 78121
MLS# 1919056Listed by: REAL BROKER, LLC $555,000Active4 beds 2 baths2,289 sq. ft.
$555,000Active4 beds 2 baths2,289 sq. ft.1265 Hillside Oaks Dr, La Vernia, TX 78121
MLS# 1919076Listed by: EXP REALTY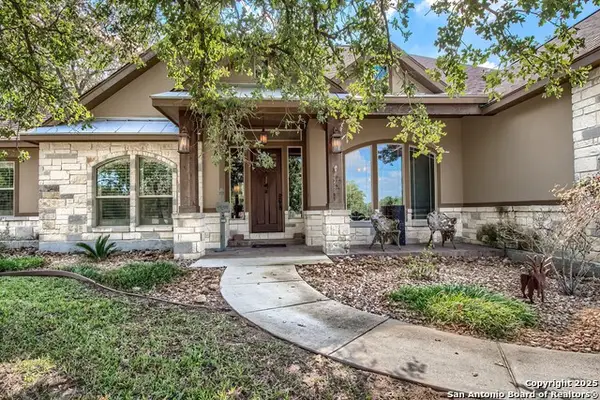 $749,900Active4 beds 3 baths3,062 sq. ft.
$749,900Active4 beds 3 baths3,062 sq. ft.144 Woodlands Dr, La Vernia, TX 78121
MLS# 1918898Listed by: MORRISON REALTY GROUP LLC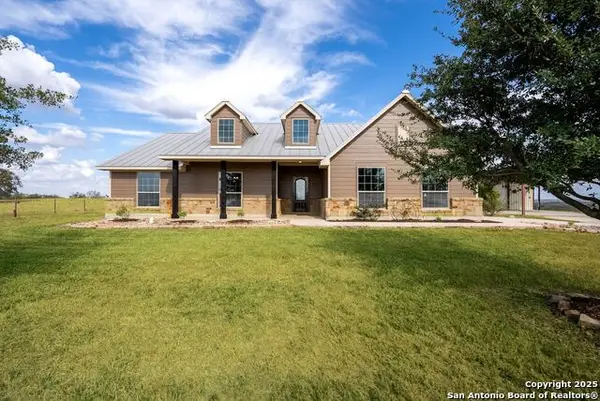 $1,200,000Active3 beds 3 baths2,105 sq. ft.
$1,200,000Active3 beds 3 baths2,105 sq. ft.14033 Fm 775, La Vernia, TX 78121
MLS# 1918390Listed by: EXP REALTY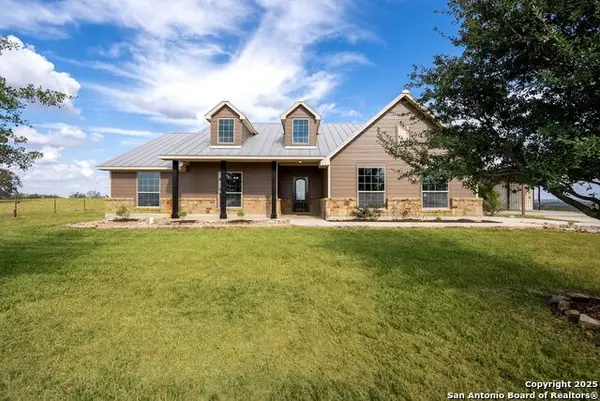 $1,200,000Active3 beds 3 baths2,105 sq. ft.
$1,200,000Active3 beds 3 baths2,105 sq. ft.14033 Fm 775, La Vernia, TX 78121
MLS# 1918391Listed by: EXP REALTY
