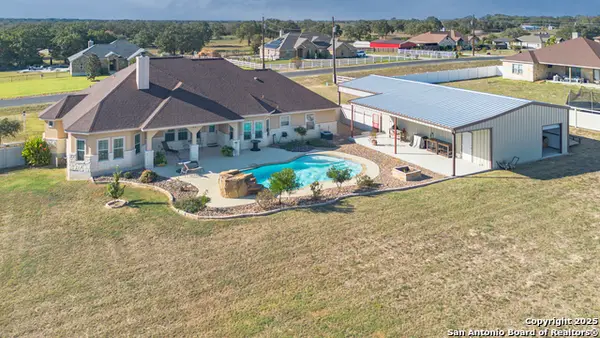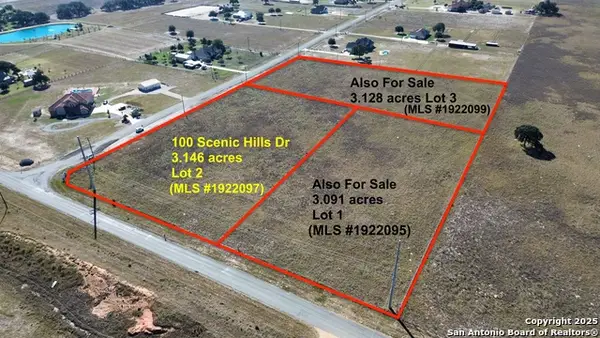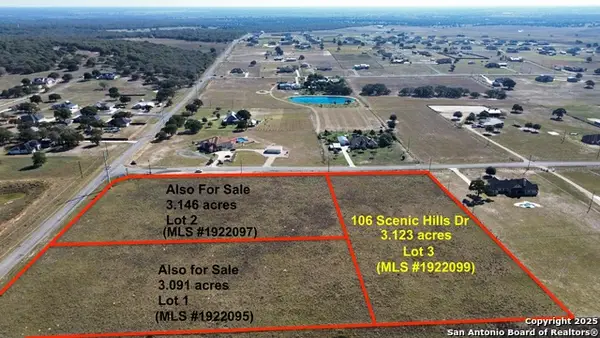461 Fm 3432, La Vernia, TX 78121
Local realty services provided by:ERA Brokers Consolidated
461 Fm 3432,La Vernia, TX 78121
$630,000
- 4 Beds
- 2 Baths
- 2,506 sq. ft.
- Single family
- Active
Listed by: heather murray(210) 416-7559, heather@homesteadandranch.com
Office: homestead & ranch real estate
MLS#:1869303
Source:SABOR
Price summary
- Price:$630,000
- Price per sq. ft.:$251.4
About this home
OPEN HOUSE Sunday, November 16, 12-2 PM! Nestled on a sprawling unrestricted 3.55-acre property, this inviting ranch-style home offers the perfect blend of comfort, privacy, and functionality. Drive through the automatic gate and onto your fully fenced property, where peace and tranquility await, shaded by gorgeous live oak trees. This well-maintained home features 4 spacious bedrooms or 3 bedrooms and an office/bonus room, and 2 bathrooms, providing ample space for family and guests. Enjoy the warmth and beauty of mesquite hardwood floors in the living room, dining room and all bedrooms. Benefit from the convenience of both a private water well and a co-op water meter, ensuring reliable water access. Beyond the comfortable living spaces, you'll find a detached 30x40, A/C equipped, 4-car garage, perfect for the car enthusiast, hobbyist, or anyone needing extra storage. Imagine the possibilities - workshop, studio, or simply a haven for your vehicles. The expansive yard provides endless opportunities for outdoor activities, gardening, or simply enjoying the serene country setting. This property offers a rare opportunity to embrace the ranch lifestyle with desirable amenities. Don't miss your chance to own this country dream!
Contact an agent
Home facts
- Year built:2005
- Listing ID #:1869303
- Added:179 day(s) ago
- Updated:November 18, 2025 at 11:33 AM
Rooms and interior
- Bedrooms:4
- Total bathrooms:2
- Full bathrooms:2
- Living area:2,506 sq. ft.
Heating and cooling
- Cooling:Three+ Central
- Heating:Central, Electric
Structure and exterior
- Roof:Metal
- Year built:2005
- Building area:2,506 sq. ft.
- Lot area:3.55 Acres
Schools
- High school:La Vernia
- Middle school:La Vernia
- Elementary school:La Vernia
Utilities
- Water:Co-op Water, Private Well
- Sewer:Septic
Finances and disclosures
- Price:$630,000
- Price per sq. ft.:$251.4
- Tax amount:$10,160 (2024)
New listings near 461 Fm 3432
- New
 $929,000Active38.57 Acres
$929,000Active38.57 Acres000 TRACT 3 & 5 Fm 539, La Vernia, TX 78121
MLS# 1923441Listed by: SOUTH TEXAS REALTY, LLC - New
 $610,000Active4 beds 3 baths2,740 sq. ft.
$610,000Active4 beds 3 baths2,740 sq. ft.569 Rose Branch Dr, La Vernia, TX 78121
MLS# 1923446Listed by: RE/MAX PREFERRED, REALTORS - New
 $520,000Active4 beds 3 baths2,698 sq. ft.
$520,000Active4 beds 3 baths2,698 sq. ft.732 Lake Valley, La Vernia, TX 78121
MLS# 1923090Listed by: REAL BROKER, LLC - New
 $299,900Active3 beds 2 baths1,791 sq. ft.
$299,900Active3 beds 2 baths1,791 sq. ft.132 Syrah St, La Vernia, TX 78121
MLS# 1922991Listed by: WSI REALTY - New
 $755,000Active3 beds 3 baths2,874 sq. ft.
$755,000Active3 beds 3 baths2,874 sq. ft.113 Westfield Landing, La Vernia, TX 78121
MLS# 1922359Listed by: OPTION ONE REAL ESTATE - New
 $742,700Active4 beds 3 baths2,975 sq. ft.
$742,700Active4 beds 3 baths2,975 sq. ft.157 Hondo Vista, La Vernia, TX 78121
MLS# 1922251Listed by: FOSTER FAMILY REAL ESTATE - New
 $149,900Active3.15 Acres
$149,900Active3.15 Acres100 Scenic Hills, La Vernia, TX 78121
MLS# 1922097Listed by: REAL BROKER, LLC - New
 $149,900Active3.13 Acres
$149,900Active3.13 Acres106 Scenic Hills, La Vernia, TX 78121
MLS# 1922099Listed by: REAL BROKER, LLC - New
 $149,900Active3.09 Acres
$149,900Active3.09 Acres1965 County Road 319, La Vernia, TX 78121
MLS# 1922095Listed by: REAL BROKER, LLC - New
 $399,000Active3 beds 2 baths1,975 sq. ft.
$399,000Active3 beds 2 baths1,975 sq. ft.144 Las Palomas, La Vernia, TX 78121
MLS# 1921983Listed by: REAL BROKER, LLC
