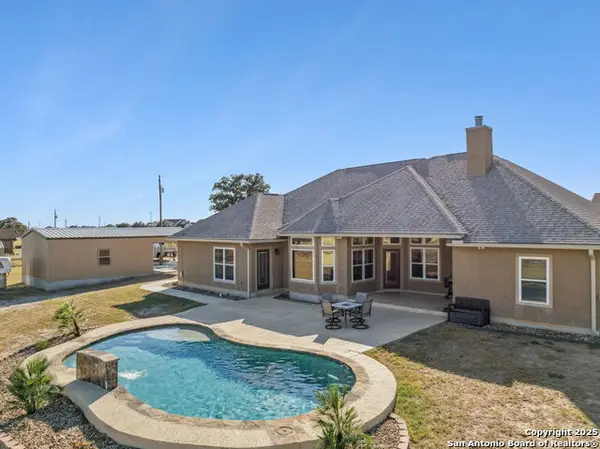764 Zuehl Crossing, La Vernia, TX 78121
Local realty services provided by:ERA Colonial Real Estate
Listed by:linda laijas cook(210) 885-0209, linda@dwell-re.com
Office:dwell real estate group
MLS#:1867030
Source:SABOR
Price summary
- Price:$949,900
- Price per sq. ft.:$264.89
- Monthly HOA dues:$48.75
About this home
Amazing Airport Dream Home! LVISD and conveniently located just 10 miles from La Vernia and Sequin, The main home has over 3500 sqft, 4 bedrooms, 2.5 baths, a giant kitchen with the most countertop space you've ever seen! Perfect for entertaining, this kitchen features a very large pantry, 2 sinks, breakfast bar, stainless appliances, beautiful views out to the pasture and loads of cabinet storage space. There is an additional flex space with almost 800 sqft of play space or gym or additional living room, complete with its own wet bar. The bedrooms are spacious and have great closet space and natural light! The primary suite features high ceilings, outside access, a massive walk-in closet, split vanities and walk-in tiled shower. There's loads of outdoor space as well, the sprawling back patio and fenced in back yard overlooks the airplane hanger / 3900 sqft fully insulated metal workshop. This place has it all! The hanger features an 820 sqft 1 bed, 1 bath apartment with full kitchen and washer / dryer hookups and a 47 ft wide hydraulic door. The home was built to last and reach maximum energy efficiency with concrete foam walls, biofoam insulation, energy star dimensional roof and Milgard casement windows with southern energy ratings, you'll find very low utility bills here! Come and take a look for yourself....you're going to love it here!
Contact an agent
Home facts
- Year built:2017
- Listing ID #:1867030
- Added:141 day(s) ago
- Updated:October 04, 2025 at 01:49 PM
Rooms and interior
- Bedrooms:5
- Total bathrooms:4
- Full bathrooms:3
- Half bathrooms:1
- Living area:3,586 sq. ft.
Heating and cooling
- Cooling:Three+ Central
- Heating:Central, Electric
Structure and exterior
- Roof:Heavy Composition
- Year built:2017
- Building area:3,586 sq. ft.
- Lot area:6.01 Acres
Schools
- High school:La Vernia
- Middle school:La Vernia
- Elementary school:La Vernia
Utilities
- Water:Water System
- Sewer:Aerobic Septic
Finances and disclosures
- Price:$949,900
- Price per sq. ft.:$264.89
- Tax amount:$10,300 (2024)
New listings near 764 Zuehl Crossing
- New
 $170,000Active2 beds 1 baths672 sq. ft.
$170,000Active2 beds 1 baths672 sq. ft.173 Oak View, La Vernia, TX 78121
MLS# 1912436Listed by: KELLER WILLIAMS HERITAGE - New
 $684,900Active4 beds 3 baths2,411 sq. ft.
$684,900Active4 beds 3 baths2,411 sq. ft.246 Cibolo Way, La Vernia, TX 78121
MLS# 1911802Listed by: M EFFECT REALTY - New
 $599,000Active4 beds 3 baths2,546 sq. ft.
$599,000Active4 beds 3 baths2,546 sq. ft.113 N Tranquility, La Vernia, TX 78121
MLS# 1912060Listed by: REAL BROKER, LLC - New
 $288,900Active3 beds 2 baths1,360 sq. ft.
$288,900Active3 beds 2 baths1,360 sq. ft.121 Camino Verde Ct, La Vernia, TX 78121
MLS# 1912144Listed by: VORTEX REALTY - Open Sat, 11am to 3pmNew
 $575,000Active4 beds 2 baths2,321 sq. ft.
$575,000Active4 beds 2 baths2,321 sq. ft.131 Scenic Hills, La Vernia, TX 78121
MLS# 1911648Listed by: KELLER WILLIAMS HERITAGE - New
 $269,900Active5 beds 3 baths2,001 sq. ft.
$269,900Active5 beds 3 baths2,001 sq. ft.137 Syrah St, La Vernia, TX 78121
MLS# 1911631Listed by: WSI REALTY - New
 $749,900Active3 beds 2 baths2,314 sq. ft.
$749,900Active3 beds 2 baths2,314 sq. ft.7970 Us Highway 87, La Vernia, TX 78121
MLS# 1910778Listed by: KELLER WILLIAMS HERITAGE - New
 $629,900Active4 beds 4 baths2,870 sq. ft.
$629,900Active4 beds 4 baths2,870 sq. ft.158 Estates, La Vernia, TX 78121
MLS# 1910397Listed by: HOMESTEAD & RANCH REAL ESTATE - New
 $500,000Active4 beds 2 baths2,185 sq. ft.
$500,000Active4 beds 2 baths2,185 sq. ft.568 Jacobs Ln, La Vernia, TX 78121
MLS# 1896361Listed by: OPTION ONE REAL ESTATE - New
 $379,900Active2 beds 2 baths1,505 sq. ft.
$379,900Active2 beds 2 baths1,505 sq. ft.113 S Deer Ridge Dr., La Vernia, TX 78121
MLS# 1910042Listed by: COLDWELL BANKER D'ANN HARPER
