105 Seminole Drive, Lake Kiowa, TX 76240
Local realty services provided by:ERA Newlin & Company
Listed by: kristi hamilton, bill hamilton940-665-8921
Office: premiere real estate
MLS#:21027045
Source:GDAR
Price summary
- Price:$599,900
- Price per sq. ft.:$221.12
- Monthly HOA dues:$343
About this home
MOTIVATED SELLER!
This Lake Kiowa home was designed for comfort AND style! The living room with a vaulted ceiling and stone fireplace flows into a large eat-in kitchen featuring quartz counters, large island with seating, breakfast table area, stainless steel appliances and built-in microwave. The separate dining room with beautiful wood accent ceiling is ready for after school snacks or late night dinner parties. All bedrooms are conveniently on the main level, with the primary separated from the two secondary bedrooms. The primary has an en suite bathroom with a beautiful soaking tub, separate shower, and two separate vanity areas. Upstairs is an amazing bonus space with a full bathroom and walk in closet. The backyard extends beyond the fenced area - ask listing agent for info. The back covered patio is perfect for quiet morning coffee or evening cookouts. A laundry with additional storage leads to an oversized 2 car garage with golf cart entrance. This is a great move-in ready home in the fabulous Lake Kiowa Subdivision - where residents enjoy free golf, a private lake with great fishing, two beaches, TONS of social activities, 24 hour guarded entrance, and more!
Contact an agent
Home facts
- Year built:2016
- Listing ID #:21027045
- Added:100 day(s) ago
- Updated:November 17, 2025 at 08:11 AM
Rooms and interior
- Bedrooms:3
- Total bathrooms:3
- Full bathrooms:3
- Living area:2,713 sq. ft.
Heating and cooling
- Cooling:Ceiling Fans, Central Air, Electric
- Heating:Central, Electric
Structure and exterior
- Roof:Composition
- Year built:2016
- Building area:2,713 sq. ft.
- Lot area:0.35 Acres
Schools
- High school:Callisburg
- Middle school:Callisburg
- Elementary school:Callisburg
Finances and disclosures
- Price:$599,900
- Price per sq. ft.:$221.12
- Tax amount:$7,195
New listings near 105 Seminole Drive
- New
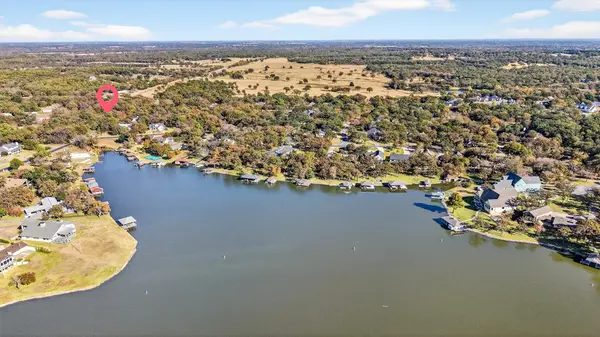 $485,000Active3 beds 2 baths1,600 sq. ft.
$485,000Active3 beds 2 baths1,600 sq. ft.329 Comanche Drive, Lake Kiowa, TX 76240
MLS# 21113682Listed by: PREMIERE REAL ESTATE - New
 $850,000Active3 beds 4 baths3,496 sq. ft.
$850,000Active3 beds 4 baths3,496 sq. ft.200 Cayuga Trail, Lake Kiowa, TX 76240
MLS# 21109963Listed by: LAKE KIOWA REALTY 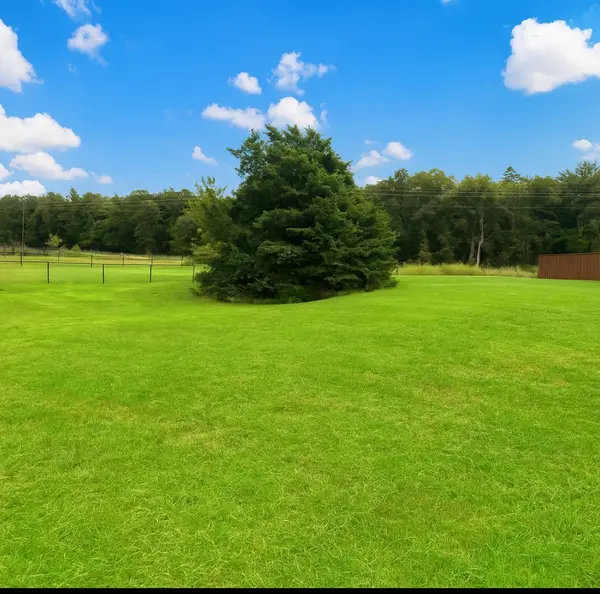 $125,000Pending0.55 Acres
$125,000Pending0.55 Acres102 Shoshone Cove, Gainesville, TX 76240
MLS# 21098650Listed by: TIERRA REAL ESTATE $350,000Active3 beds 2 baths1,948 sq. ft.
$350,000Active3 beds 2 baths1,948 sq. ft.734 Kiowa Drive W, Lake Kiowa, TX 76240
MLS# 21095928Listed by: PREMIERE REAL ESTATE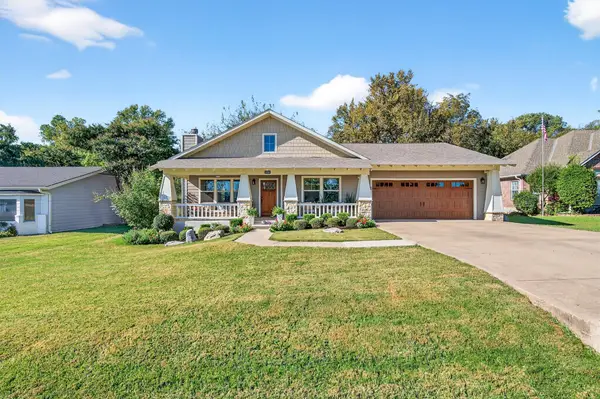 $360,000Pending3 beds 2 baths1,565 sq. ft.
$360,000Pending3 beds 2 baths1,565 sq. ft.1236 Kiowa Drive W, Gainesville, TX 76240
MLS# 21082843Listed by: REAL ESTATE SHOPPE TX, LLC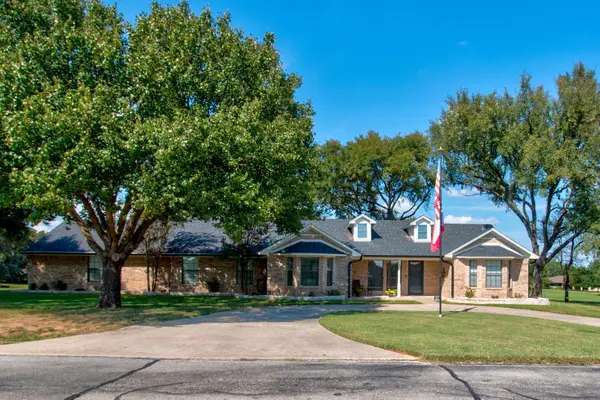 $477,000Active3 beds 2 baths1,944 sq. ft.
$477,000Active3 beds 2 baths1,944 sq. ft.101 Wasco Cove, Gainesville, TX 76240
MLS# 21082320Listed by: LK REALTORS, LLC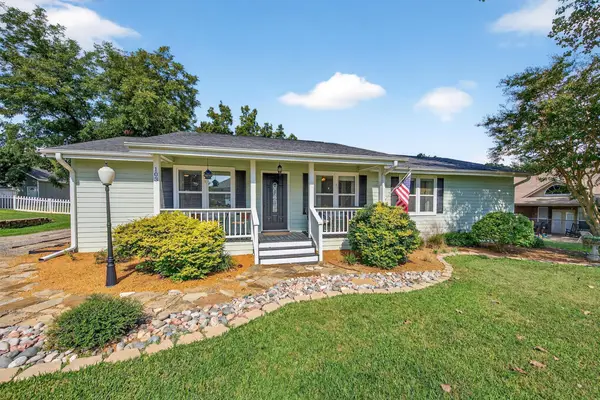 $294,900Active3 beds 2 baths1,512 sq. ft.
$294,900Active3 beds 2 baths1,512 sq. ft.103 Bowie Drive, Lake Kiowa, TX 76240
MLS# 21079345Listed by: LAKE KIOWA REALTY $399,900Active3 beds 3 baths2,379 sq. ft.
$399,900Active3 beds 3 baths2,379 sq. ft.407 Navajo Trail, Lake Kiowa, TX 76240
MLS# 21074849Listed by: LAKE KIOWA PREMIERE $595,000Active4 beds 3 baths2,480 sq. ft.
$595,000Active4 beds 3 baths2,480 sq. ft.105 Cocopa Cove, Lake Kiowa, TX 76240
MLS# 21065828Listed by: PREMIERE REAL ESTATE $625,000Active4 beds 3 baths2,510 sq. ft.
$625,000Active4 beds 3 baths2,510 sq. ft.115 Kiowa Drive E, Gainesville, TX 76240
MLS# 21057402Listed by: LAKE & COUNTRY REALTY, LLC
