1529 Addison Drive, Lancaster, TX 75134
Local realty services provided by:ERA Courtyard Real Estate
Listed by: john wood972-404-9000
Office: builders realty
MLS#:20799922
Source:GDAR
Price summary
- Price:$372,900
- Price per sq. ft.:$183.69
- Monthly HOA dues:$54.17
About this home
NEW CONSTRUCTION BY LONG-TIME BUILDER, ROBBIE HALE HOMES, COMPLETION JAN-2025 Welcome to the 'Briarwood' floor plan at Pleasant Run Estates in Lancaster, TX! This beautifully designed 2-story home offers 4 spacious bedrooms and 3 full baths, providing the perfect blend of comfort and functionality for modern living. The Briarwood’s open-concept layout features a bright and airy living space, a well-appointed kitchen, and thoughtful details throughout, creating an ideal setting for family gatherings and everyday relaxation.
Located in the vibrant community of Lancaster, this home is surrounded by attractions that enhance your lifestyle. Spend your weekends enjoying the trails, sports fields, and playgrounds at Lancaster Community Park, or immerse yourself in nature at Bear Creek Nature Park. History buffs will appreciate the charm of the Lancaster Historic Town Square, while aviation enthusiasts can explore the Cold War Air Museum. Plus, with convenient access to shopping, dining, and major highways, you’re never far from what you need. Experience the perfect combination of style, location and convenience with the 'Briarwood' floor plan. Schedule your private tour today! Builder Robbie Hale has more details.
Contact an agent
Home facts
- Year built:2024
- Listing ID #:20799922
- Added:376 day(s) ago
- Updated:January 02, 2026 at 12:35 PM
Rooms and interior
- Bedrooms:4
- Total bathrooms:3
- Full bathrooms:3
- Living area:2,030 sq. ft.
Heating and cooling
- Cooling:Ceiling Fans, Central Air, Electric
- Heating:Central, Electric, Fireplaces
Structure and exterior
- Roof:Composition
- Year built:2024
- Building area:2,030 sq. ft.
- Lot area:0.15 Acres
Schools
- High school:Lancaster
- Elementary school:Rosa Parks-Millbrook
Finances and disclosures
- Price:$372,900
- Price per sq. ft.:$183.69
New listings near 1529 Addison Drive
- New
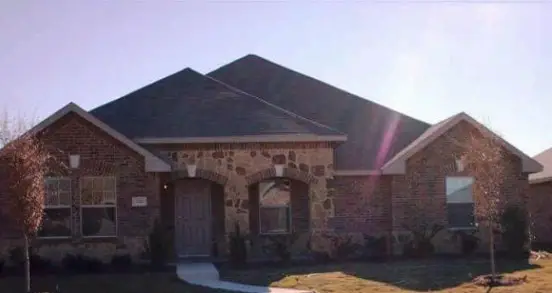 $255,000Active3 beds 2 baths1,968 sq. ft.
$255,000Active3 beds 2 baths1,968 sq. ft.2210 Marvin Drive, Lancaster, TX 75134
MLS# 21139282Listed by: NE TEXAS REGIONAL REALTY - New
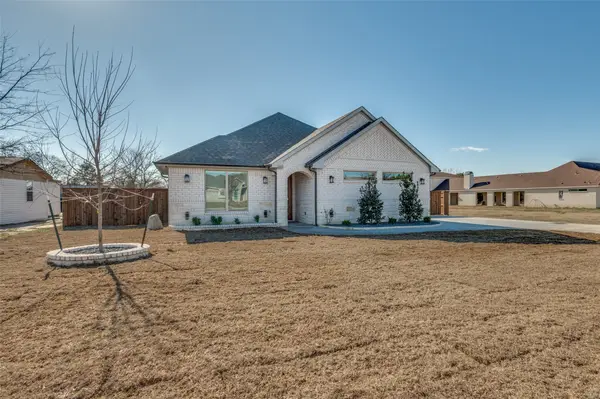 $450,000Active3 beds 2 baths1,865 sq. ft.
$450,000Active3 beds 2 baths1,865 sq. ft.1662 Brookview Drive, Lancaster, TX 75416
MLS# 21138793Listed by: SERENITY REAL ESTATE GROUP - New
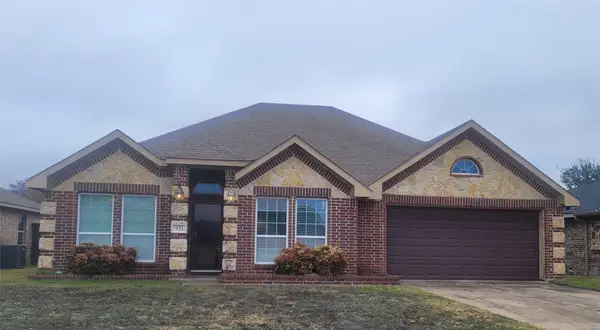 $250,000Active3 beds 2 baths1,455 sq. ft.
$250,000Active3 beds 2 baths1,455 sq. ft.921 Brookhaven Drive, Lancaster, TX 75134
MLS# 21141998Listed by: ASK ANNIE 1ST - New
 $244,900Active3 beds 2 baths1,578 sq. ft.
$244,900Active3 beds 2 baths1,578 sq. ft.876 Dogwood Trail, Lancaster, TX 75146
MLS# 21141336Listed by: PPMG OF TEXAS, LLC - New
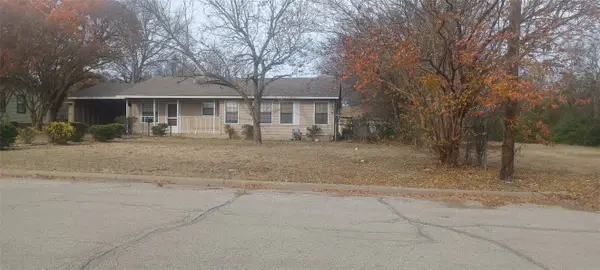 $205,000Active3 beds 2 baths1,388 sq. ft.
$205,000Active3 beds 2 baths1,388 sq. ft.609 W 8th Street, Lancaster, TX 75146
MLS# 21139659Listed by: THE HUGHES GROUP REAL ESTATE - New
 $315,000Active3 beds 2 baths2,600 sq. ft.
$315,000Active3 beds 2 baths2,600 sq. ft.333 S Centre Avenue, Lancaster, TX 75146
MLS# 21128800Listed by: EBBY HALLIDAY, REALTORS - New
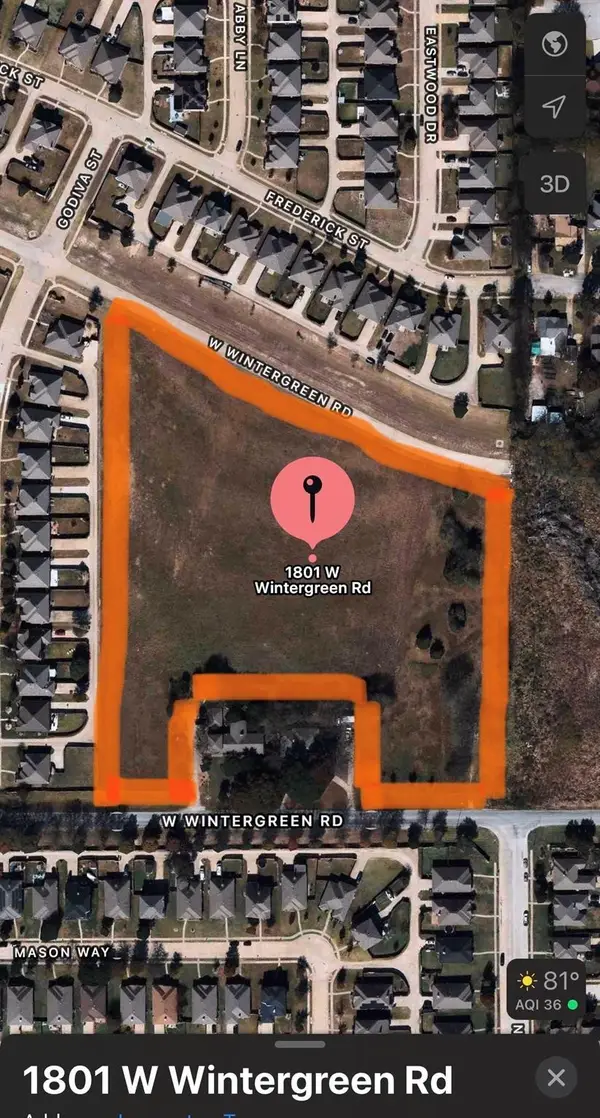 $899,000Active9.49 Acres
$899,000Active9.49 Acres1875 W Wintergreen, Lancaster, TX 75134
MLS# 21138574Listed by: COMPETITIVE EDGE REALTY LLC 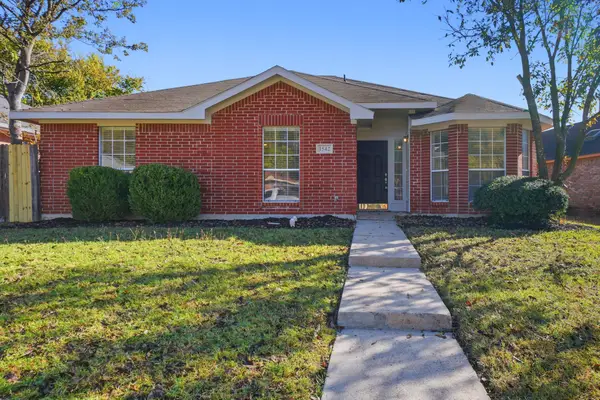 $244,900Active3 beds 2 baths1,453 sq. ft.
$244,900Active3 beds 2 baths1,453 sq. ft.1542 Sunny Meadow Road, Lancaster, TX 75134
MLS# 21109188Listed by: MAINSTAY BROKERAGE LLC- New
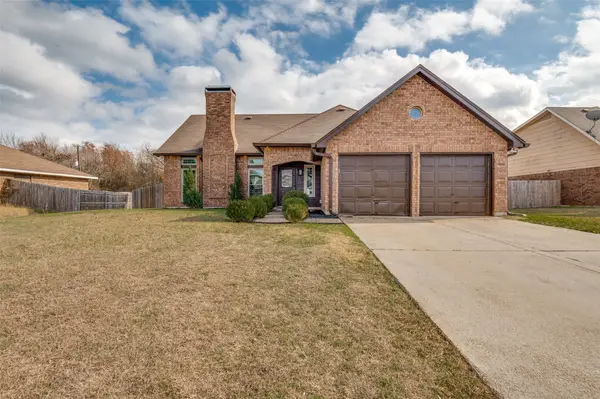 $399,990Active3 beds 3 baths2,069 sq. ft.
$399,990Active3 beds 3 baths2,069 sq. ft.1017 Meadow Creek Drive, Lancaster, TX 75146
MLS# 21138193Listed by: COMPASS RE TEXAS, LLC - Open Sat, 12 to 2pmNew
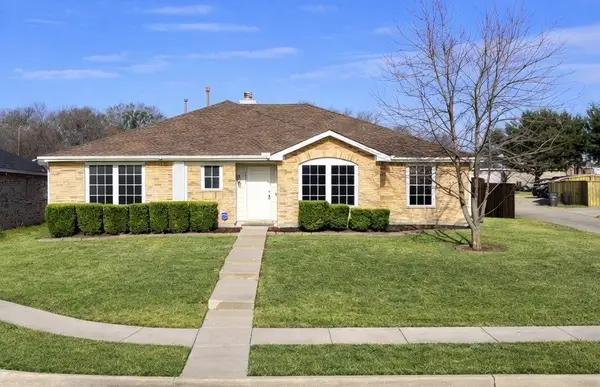 $295,000Active3 beds 2 baths1,752 sq. ft.
$295,000Active3 beds 2 baths1,752 sq. ft.2925 Nautilus Drive, Lancaster, TX 75146
MLS# 21122990Listed by: KELLER WILLIAMS CENTRAL
