1427 Old Hickory Lane, League City, TX 77573
Local realty services provided by:ERA Experts
1427 Old Hickory Lane,League City, TX 77573
$475,000
- 5 Beds
- 4 Baths
- 2,932 sq. ft.
- Single family
- Active
Listed by: evelyn deharde
Office: deharde realty, llc.
MLS#:56987638
Source:HARMLS
Price summary
- Price:$475,000
- Price per sq. ft.:$162.01
- Monthly HOA dues:$51.67
About this home
Discover the elegance of 1427 Old Hickory Lane in League City. This exquisite home features 5 Bedrooms, 3.5 baths, custom mahogany staircase with a custom runner. Primary bedroom has bay windows, his and her closets with a jet bathtub and separate shower. All the bedrooms have walk-in closets! All bathrooms have been completely remodeled with marble countertops, new plumbing, new tubs and faucets. The kitchen has custom mahogany cabinets, custom spice racks and soft closing cabinets and drawers. The custom kitchen nook was built to match the cabinets and will stay! Patio decking is engineered hardwood, with built in fans and TV cabinet. There is electrical wiring for more outlets and a transfer switch for a generator. The Shed is 8x10 with plenty of shelving. New roof in 2024, double paned windows installed in 2021 with argon glass with ability to open and clean both sides. New epoxy flooring in the garage. New outdoor Smart Lighting surrounding all eaves and LED controls from phone.
Contact an agent
Home facts
- Year built:1998
- Listing ID #:56987638
- Updated:November 18, 2025 at 12:47 PM
Rooms and interior
- Bedrooms:5
- Total bathrooms:4
- Full bathrooms:3
- Half bathrooms:1
- Living area:2,932 sq. ft.
Heating and cooling
- Cooling:Central Air, Electric
- Heating:Central, Gas
Structure and exterior
- Roof:Composition
- Year built:1998
- Building area:2,932 sq. ft.
- Lot area:0.18 Acres
Schools
- High school:CLEAR CREEK HIGH SCHOOL
- Middle school:VICTORYLAKES INTERMEDIATE SCHOOL
- Elementary school:RALPH PARR ELEMENTARY SCHOOL
Utilities
- Sewer:Public Sewer
Finances and disclosures
- Price:$475,000
- Price per sq. ft.:$162.01
- Tax amount:$6,094 (2024)
New listings near 1427 Old Hickory Lane
- New
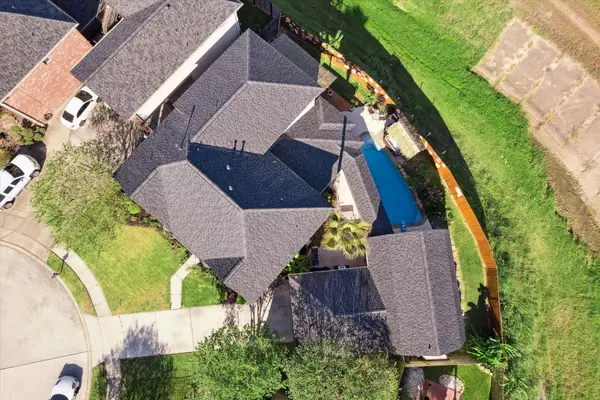 $564,998Active4 beds 4 baths3,404 sq. ft.
$564,998Active4 beds 4 baths3,404 sq. ft.394 Hyland Lane, League City, TN 77573
MLS# 86158872Listed by: KEY REALTY PROPERTIES 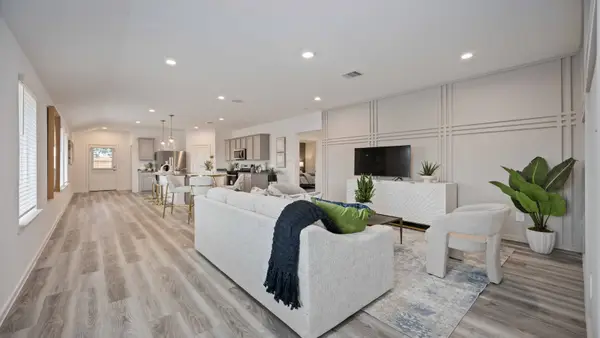 $311,302Pending4 beds 3 baths2,199 sq. ft.
$311,302Pending4 beds 3 baths2,199 sq. ft.3902 Bronco Station, League City, TX 77573
MLS# 12528464Listed by: D.R. HORTON- New
 $418,990Active4 beds 3 baths2,199 sq. ft.
$418,990Active4 beds 3 baths2,199 sq. ft.4006 Sterling Springs Lane, League City, TX 77573
MLS# 34234671Listed by: D.R. HORTON - New
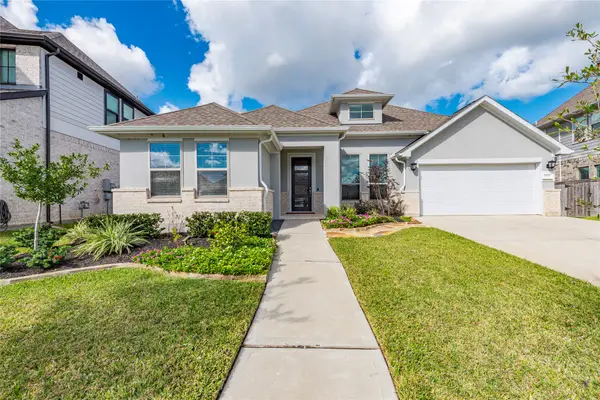 $458,000Active4 beds 3 baths2,711 sq. ft.
$458,000Active4 beds 3 baths2,711 sq. ft.4819 Wagtail Way Lane, League City, TX 77573
MLS# 42269156Listed by: PINNACLE REALTY ADVISORS - Open Sat, 1 to 3pmNew
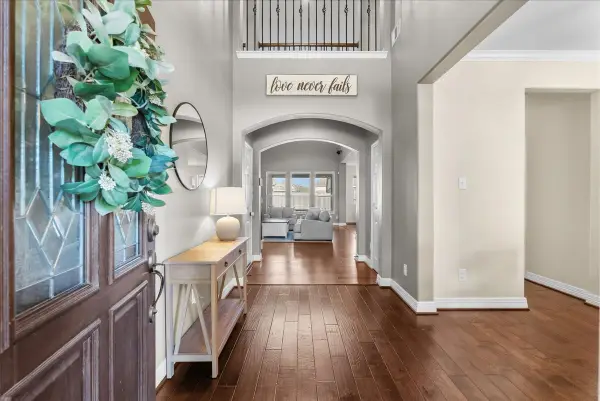 $440,000Active4 beds 4 baths2,582 sq. ft.
$440,000Active4 beds 4 baths2,582 sq. ft.2443 Iniesta Lane, League City, TX 77573
MLS# 44743731Listed by: EXP REALTY, LLC  $2,039,918Active6.24 Acres
$2,039,918Active6.24 Acres1008 State Hwy 3, League City, TX 77573
MLS# 65085857Listed by: KELLER WILLIAMS REALTY CLEAR LAKE / NASA- New
 $265,000Active3 beds 2 baths1,540 sq. ft.
$265,000Active3 beds 2 baths1,540 sq. ft.218 Silverbrook Lane, Dickinson, TX 77539
MLS# 2181527Listed by: EXP REALTY LLC - New
 $720,000Active5 beds 4 baths4,310 sq. ft.
$720,000Active5 beds 4 baths4,310 sq. ft.1412 Cabot Lakes Drive, League City, TX 77573
MLS# 98345586Listed by: THE SEARS GROUP - New
 $535,585Active4 beds 3 baths3,510 sq. ft.
$535,585Active4 beds 3 baths3,510 sq. ft.3414 Bahia Road, League City, TX 77539
MLS# 26805075Listed by: CHRISTOPHER SCHIRMER, REALTOR - New
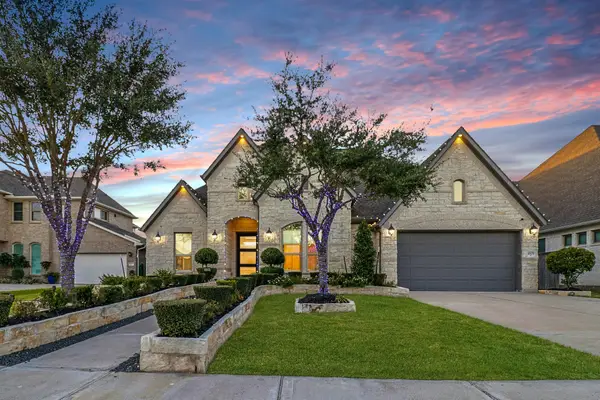 $799,000Active4 beds 4 baths3,686 sq. ft.
$799,000Active4 beds 4 baths3,686 sq. ft.4809 Belwick Place Lane, League City, TX 77573
MLS# 12863332Listed by: LISS REALTY GROUP
