3905 Pebble Brook Drive, League City, TX 77573
Local realty services provided by:American Real Estate ERA Powered
3905 Pebble Brook Drive,League City, TX 77573
$1,149,000
- 5 Beds
- 5 Baths
- 7,342 sq. ft.
- Single family
- Active
Listed by:natasha valasek
Office:real broker, llc.
MLS#:76258483
Source:HARMLS
Price summary
- Price:$1,149,000
- Price per sq. ft.:$156.5
- Monthly HOA dues:$133.33
About this home
Welcome to 3905 Pebble Brook in the gated community of League City's Whispering Lakes Ranch! One of the most desirable floor plans with a beautiful rotunda entry and very spacious rooms throughout the home. This home has 5 bedrooms, 3 full baths, 2 half baths, a 4 car garage, pool, spa, great outdoor kitchen, lighting and covered area with so much room for entertaining! Inside features a private study on the first floor along with a first floor primary that has it's own sitting area, a fireplace, bookshelves and overlooks the pool. The primary bathroom has lots of counter space with his and hers vanity and his and hers closets, bathtub with chandelier above and a separate shower. Large game room and media room on second floor of the home and there are two staircases! All bedrooms are oversized with ample closet space! The first floor layout of this home is for anyone who enjoys entertaining, works from home or just wants to have multi-functional options with their home!
Contact an agent
Home facts
- Year built:2005
- Listing ID #:76258483
- Updated:October 17, 2025 at 10:16 PM
Rooms and interior
- Bedrooms:5
- Total bathrooms:5
- Full bathrooms:3
- Half bathrooms:2
- Living area:7,342 sq. ft.
Heating and cooling
- Cooling:Central Air, Electric, Zoned
- Heating:Central, Gas, Zoned
Structure and exterior
- Roof:Composition
- Year built:2005
- Building area:7,342 sq. ft.
- Lot area:1.03 Acres
Schools
- High school:CLEAR FALLS HIGH SCHOOL
- Middle school:BAYSIDE INTERMEDIATE SCHOOL
- Elementary school:SANDRA MOSSMAN ELEMENTARY SCHOOL
Utilities
- Sewer:Septic Tank
Finances and disclosures
- Price:$1,149,000
- Price per sq. ft.:$156.5
- Tax amount:$15,437 (2025)
New listings near 3905 Pebble Brook Drive
- New
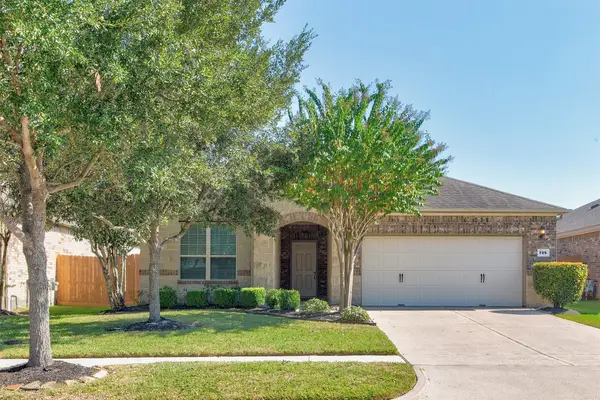 $395,000Active2 beds 2 baths1,948 sq. ft.
$395,000Active2 beds 2 baths1,948 sq. ft.725 Pienza Lane, League City, TX 77573
MLS# 55380905Listed by: UTR TEXAS, REALTORS - New
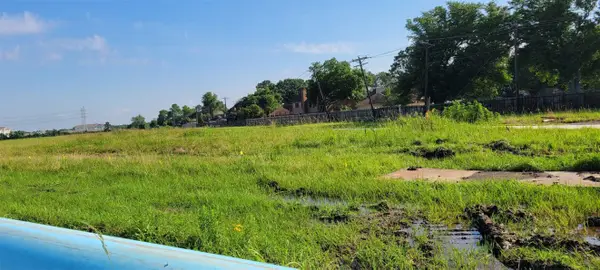 $980,000Active11.2 Acres
$980,000Active11.2 Acres000 Fm 518, League City, TX 77573
MLS# 13340321Listed by: KELLER WILLIAMS REALTY CLEAR LAKE / NASA - New
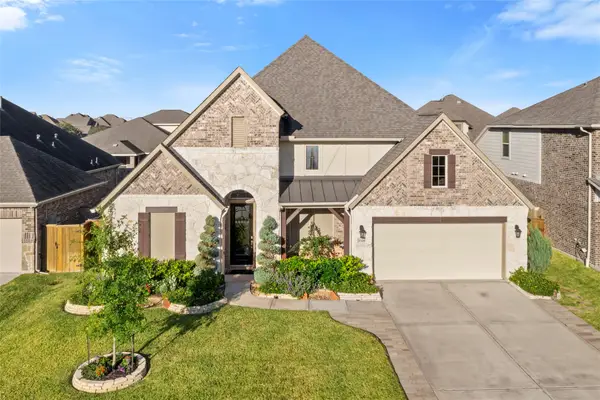 $529,000Active4 beds 4 baths2,852 sq. ft.
$529,000Active4 beds 4 baths2,852 sq. ft.2326 Sterling Hollow Ln, League City, TX 77573
MLS# 57589389Listed by: UTR TEXAS, REALTORS - New
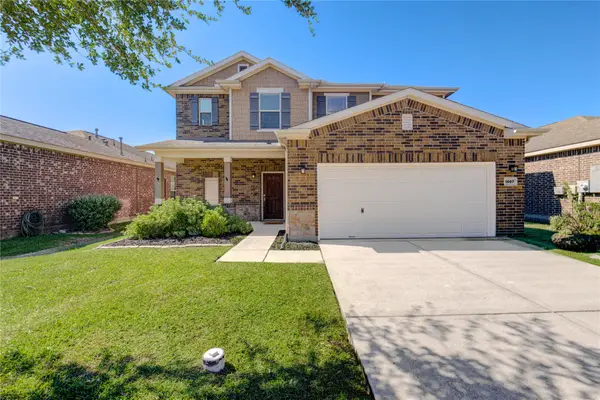 $275,000Active3 beds 3 baths2,256 sq. ft.
$275,000Active3 beds 3 baths2,256 sq. ft.1607 Bel Riposo Lane, League City, TX 77573
MLS# 68162166Listed by: KELLER WILLIAMS PREMIER REALTY - Open Sun, 2 to 4pmNew
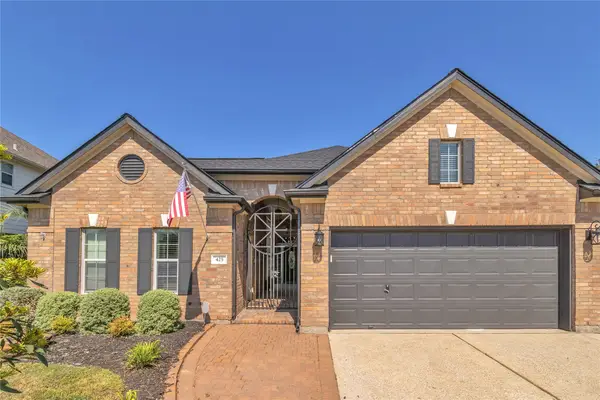 $430,000Active4 beds 3 baths2,536 sq. ft.
$430,000Active4 beds 3 baths2,536 sq. ft.425 Cardinal Oaks, League City, TX 77565
MLS# 92368548Listed by: KEYSTONE REALTY GROUP - Open Sat, 10am to 12pmNew
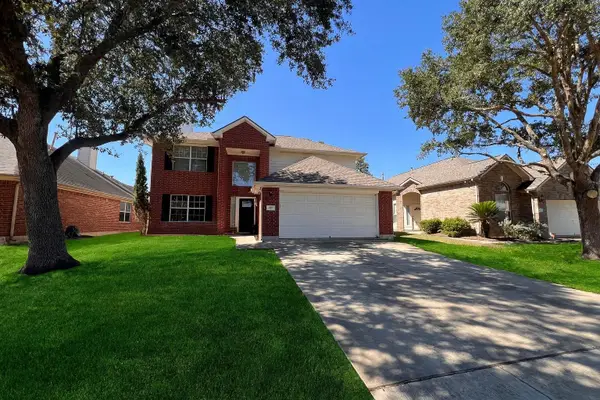 $275,000Active4 beds 3 baths2,368 sq. ft.
$275,000Active4 beds 3 baths2,368 sq. ft.110 Rocky Cove Lane, Dickinson, TX 77539
MLS# 41738821Listed by: RE/MAX AMERICAN DREAM - New
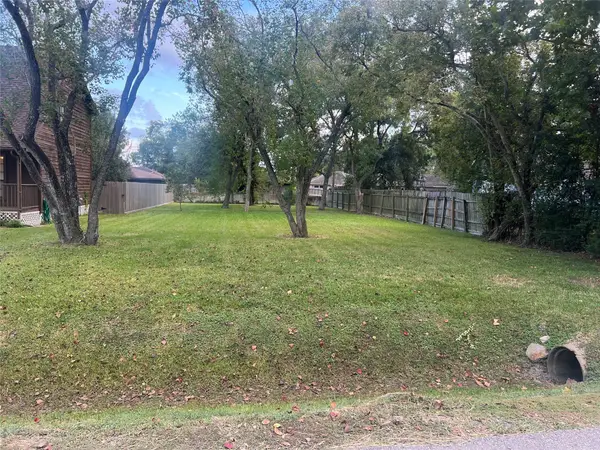 $75,000Active0.18 Acres
$75,000Active0.18 Acres1317 3rd, League City, TX 77573
MLS# 57782702Listed by: RE/MAX EXCELLENCE - New
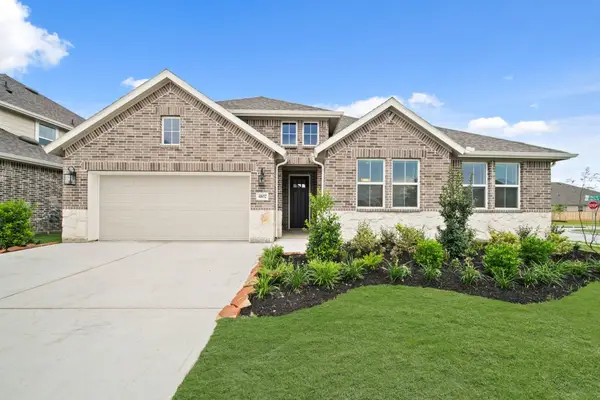 $442,920Active4 beds 2 baths2,383 sq. ft.
$442,920Active4 beds 2 baths2,383 sq. ft.4102 Golden Bird Landing Court, Texas City, TX 77573
MLS# 49790677Listed by: EXP REALTY LLC - New
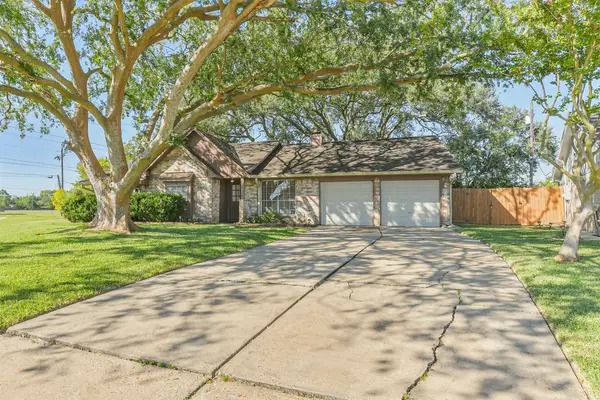 $270,000Active3 beds 2 baths1,777 sq. ft.
$270,000Active3 beds 2 baths1,777 sq. ft.1509 Newport Boulevard, League City, TX 77573
MLS# 50224286Listed by: KELLER WILLIAMS REALTY METROPOLITAN
