410 Scarlet Sage Drive, League City, TX 77573
Local realty services provided by:ERA Experts
Listed by:jerry jones
Office:homesmart
MLS#:46128493
Source:HARMLS
Price summary
- Price:$485,000
- Price per sq. ft.:$151.04
- Monthly HOA dues:$16.67
About this home
Fantastic one-story home with FINISHED GARAGE APARTMENT WITH FULL BATH, and four bedrooms inside a gorgeous split-plan. Enjoy your COVERED CARPORT (perfect for car enthusiasts), and BACKYARD OASIS with PALAPA, POOL, AND STONE WATERFALL. The split plan provides versatility for so many uses; from traditional bedrooms, to private workout spaces, or 'his and her' home offices. The kitchen boasts granite counters, ample storage and lots of natural light by a cozy breakfast nook. New travertine flooring throughout bedrooms and bathrooms is gorgeous, and low maintenance too ( and great for allergy sufferers ). Solar screens offer energy efficiency, while the house's location at the neighborhood's highest point is great! Maximum privacy with no rear neighbors. and gated access. Refrigerator is also included. Don't miss the shaded palapa, pool, waterfall, relaxing pathway and tranquil gardens in the backyard. Room sizes are approximate. Seller is a licensed Texas real estate agent.
Contact an agent
Home facts
- Year built:2005
- Listing ID #:46128493
- Updated:October 14, 2025 at 10:48 PM
Rooms and interior
- Bedrooms:4
- Total bathrooms:3
- Full bathrooms:3
- Living area:3,211 sq. ft.
Heating and cooling
- Cooling:Central Air, Electric
- Heating:Central, Gas, Heat Pump
Structure and exterior
- Roof:Composition
- Year built:2005
- Building area:3,211 sq. ft.
Schools
- High school:CLEAR CREEK HIGH SCHOOL
- Middle school:LEAGUECITY INTERMEDIATE SCHOOL
- Elementary school:GOFORTH ELEMENTARY SCHOOL
Utilities
- Sewer:Public Sewer
Finances and disclosures
- Price:$485,000
- Price per sq. ft.:$151.04
New listings near 410 Scarlet Sage Drive
- New
 $339,500Active4 beds 2 baths2,047 sq. ft.
$339,500Active4 beds 2 baths2,047 sq. ft.1020 Rio Grande Street, League City, TX 77573
MLS# 24404607Listed by: EXP REALTY, LLC - New
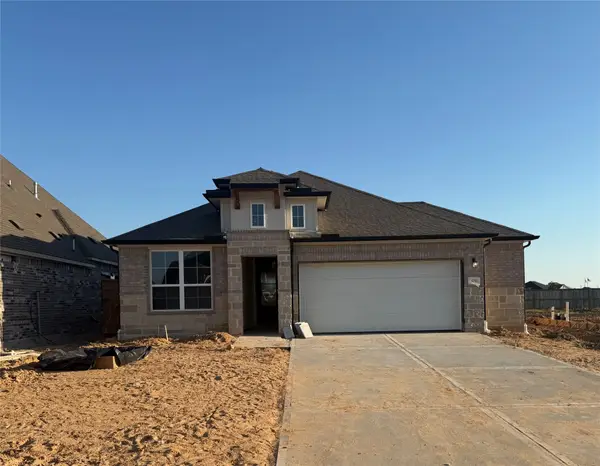 $437,495Active4 beds 3 baths1,861 sq. ft.
$437,495Active4 beds 3 baths1,861 sq. ft.4011 Sterling Springs Lane, League City, TX 77573
MLS# 19339422Listed by: ASHTON WOODS - Open Sat, 10:30am to 12:30pmNew
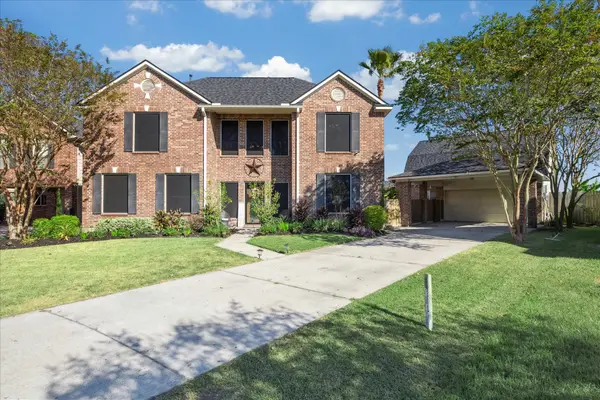 $575,000Active4 beds 4 baths3,404 sq. ft.
$575,000Active4 beds 4 baths3,404 sq. ft.394 Hyland Lane, League City, TX 77573
MLS# 52025989Listed by: KEY REALTY PROPERTIES - New
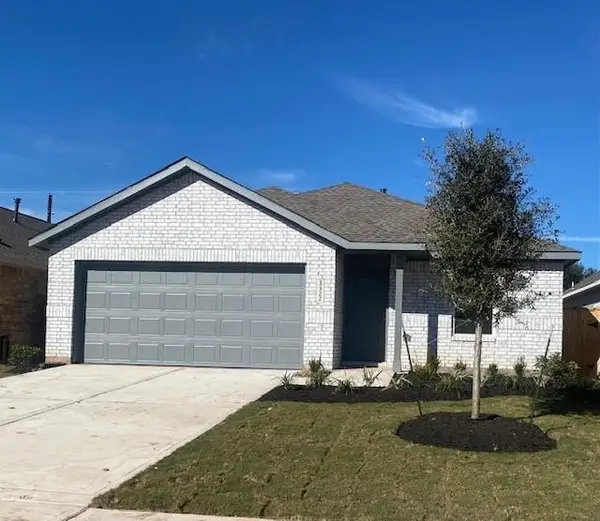 $319,290Active4 beds 2 baths1,776 sq. ft.
$319,290Active4 beds 2 baths1,776 sq. ft.2815 Cedar Rock Street, League City, TX 77573
MLS# 98684750Listed by: LENNAR HOMES VILLAGE BUILDERS, LLC - New
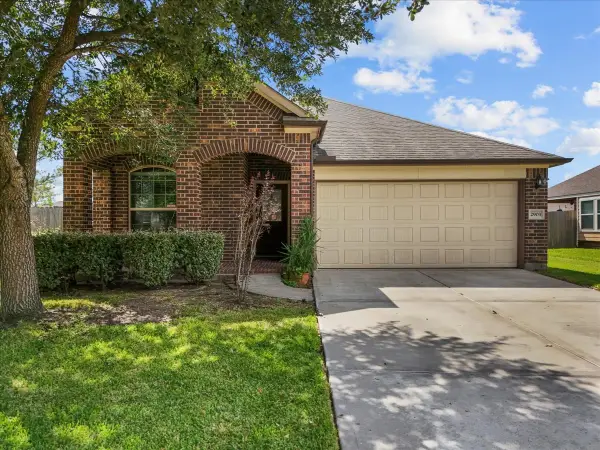 $315,000Active3 beds 2 baths1,796 sq. ft.
$315,000Active3 beds 2 baths1,796 sq. ft.2903 Grants Harbour Lane, Dickinson, TX 77539
MLS# 70624623Listed by: NAN & COMPANY PROPERTIES - Open Sat, 12 to 2pmNew
 $899,000Active5 beds 4 baths4,432 sq. ft.
$899,000Active5 beds 4 baths4,432 sq. ft.4411 Champions Court, League City, TX 77573
MLS# 65868224Listed by: EXP REALTY, LLC - Open Sat, 12 to 3pmNew
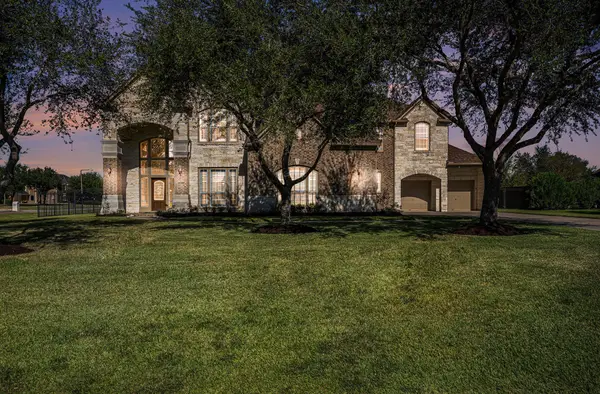 $975,000Active6 beds 7 baths6,870 sq. ft.
$975,000Active6 beds 7 baths6,870 sq. ft.1821 Lake Landing Drive, League City, TX 77573
MLS# 46077776Listed by: PAT GRIFFIN REALTY 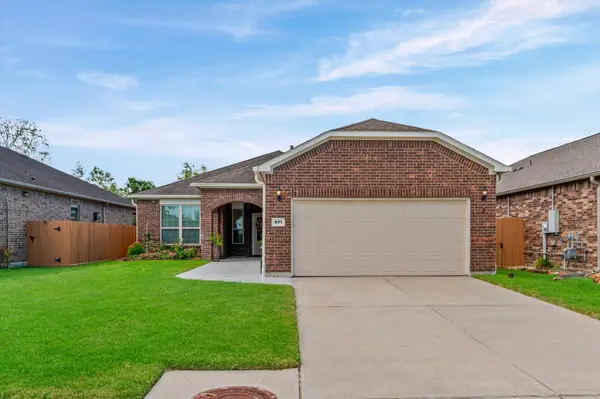 $385,000Pending2 beds 2 baths1,787 sq. ft.
$385,000Pending2 beds 2 baths1,787 sq. ft.671 Tenuta Lane, League City, TX 77573
MLS# 71254630Listed by: WHITE GLOVE REALTY- New
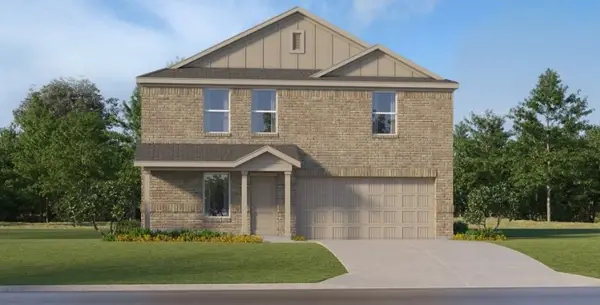 $335,000Active4 beds 3 baths1,984 sq. ft.
$335,000Active4 beds 3 baths1,984 sq. ft.2819 Cedar Rock Street, League City, TX 77573
MLS# 8888482Listed by: LENNAR HOMES VILLAGE BUILDERS, LLC 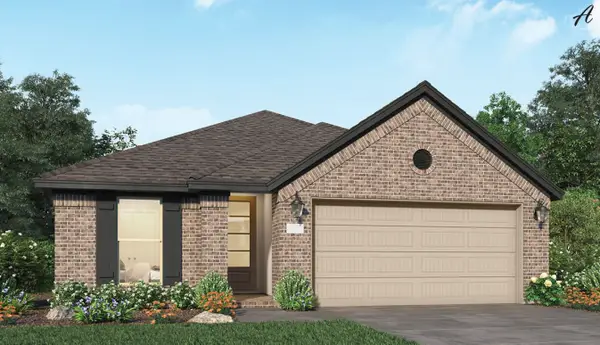 $345,990Pending3 beds 2 baths1,792 sq. ft.
$345,990Pending3 beds 2 baths1,792 sq. ft.2332 Still Bend Lane, League City, TX 77573
MLS# 16130026Listed by: LENNAR HOMES VILLAGE BUILDERS, LLC
