509 Campbell Drive, League City, TX 77573
Local realty services provided by:American Real Estate ERA Powered
509 Campbell Drive,League City, TX 77573
$479,500
- 3 Beds
- 3 Baths
- 2,391 sq. ft.
- Single family
- Active
Listed by:dustin tucker
Office:byowner.com
MLS#:20440639
Source:HARMLS
Price summary
- Price:$479,500
- Price per sq. ft.:$200.54
- Monthly HOA dues:$58.33
About this home
The home has been tastefully upgraded throughout with custom cabinets & storage everywhere. This effective single story plan includes a flex room that can be a bedroom or office, currently shown as office use. Front yard nicely landscaped along with custom lanterns and eaves lighting offer wonderful curb appeal. Multiple new light fixtures and fans throughout along with high end black fixtures & handles add to the high end look. Professional custom 3.5” plantation shutters on all windows and back door. Storm shutters and fasteners installed ready to use. Master bath and closet fully remodeled to very high standard. Custom electric fireplace and mantle with wiring for TV and sound bar slot. Microwave in pantry and custom stove hood with upgraded 5 burner stove, air fry oven. Gas stub-out valv e on patio ready for grill or fire pit addition. Dual corner flood lights on rear or house covers back yard. Behind the rear fence is large easement and private property no future commercial builds
Contact an agent
Home facts
- Year built:2021
- Listing ID #:20440639
- Updated:October 08, 2025 at 11:45 AM
Rooms and interior
- Bedrooms:3
- Total bathrooms:3
- Full bathrooms:2
- Half bathrooms:1
- Living area:2,391 sq. ft.
Heating and cooling
- Cooling:Central Air, Electric
- Heating:Central, Gas
Structure and exterior
- Roof:Composition
- Year built:2021
- Building area:2,391 sq. ft.
- Lot area:0.17 Acres
Schools
- High school:CLEAR SPRINGS HIGH SCHOOL
- Middle school:CREEKSIDE INTERMEDIATE SCHOOL
- Elementary school:CAMPBELL ELEMENTARY SCHOOL (CLEAR CREEK)
Utilities
- Sewer:Public Sewer
Finances and disclosures
- Price:$479,500
- Price per sq. ft.:$200.54
- Tax amount:$11,042 (2024)
New listings near 509 Campbell Drive
- New
 $339,500Active4 beds 2 baths2,047 sq. ft.
$339,500Active4 beds 2 baths2,047 sq. ft.1020 Rio Grande Street, League City, TX 77573
MLS# 24404607Listed by: EXP REALTY, LLC - New
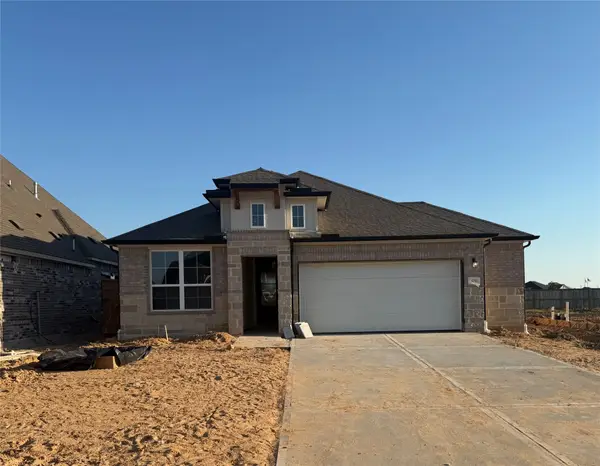 $437,495Active4 beds 3 baths1,861 sq. ft.
$437,495Active4 beds 3 baths1,861 sq. ft.4011 Sterling Springs Lane, League City, TX 77573
MLS# 19339422Listed by: ASHTON WOODS - New
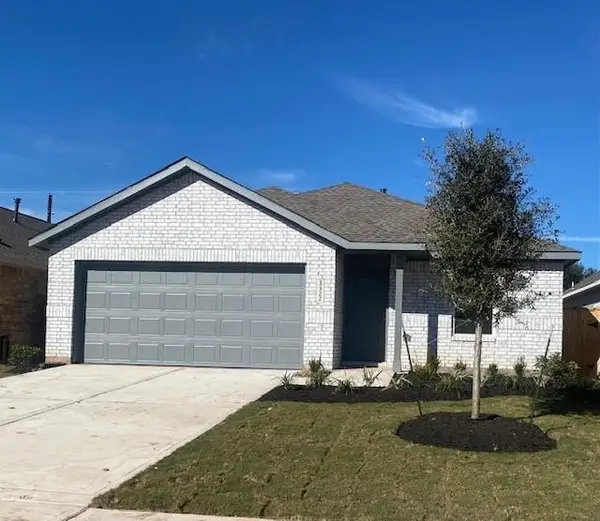 $320,990Active4 beds 2 baths1,776 sq. ft.
$320,990Active4 beds 2 baths1,776 sq. ft.2815 Cedar Rock Street, League City, TX 77573
MLS# 98684750Listed by: LENNAR HOMES VILLAGE BUILDERS, LLC - New
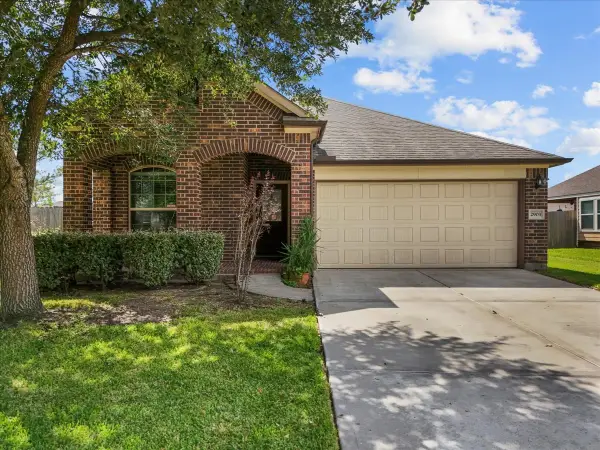 $315,000Active3 beds 2 baths1,796 sq. ft.
$315,000Active3 beds 2 baths1,796 sq. ft.2903 Grants Harbour Lane, Dickinson, TX 77539
MLS# 70624623Listed by: NAN & COMPANY PROPERTIES - Open Sat, 1 to 3pmNew
 $899,000Active5 beds 4 baths4,432 sq. ft.
$899,000Active5 beds 4 baths4,432 sq. ft.4411 Champions Court, League City, TX 77573
MLS# 65868224Listed by: EXP REALTY, LLC - Open Sat, 12 to 3pmNew
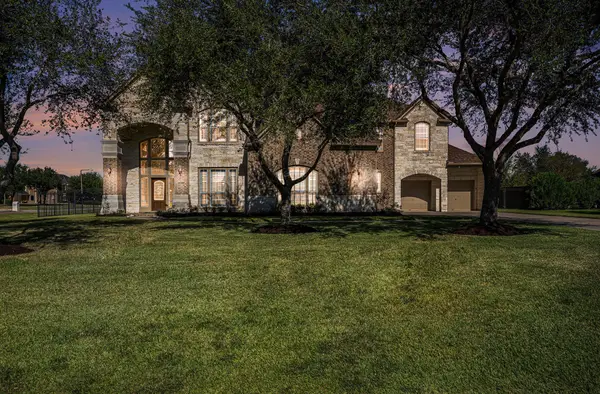 $975,000Active6 beds 7 baths6,870 sq. ft.
$975,000Active6 beds 7 baths6,870 sq. ft.1821 Lake Landing Drive, League City, TX 77573
MLS# 46077776Listed by: PAT GRIFFIN REALTY 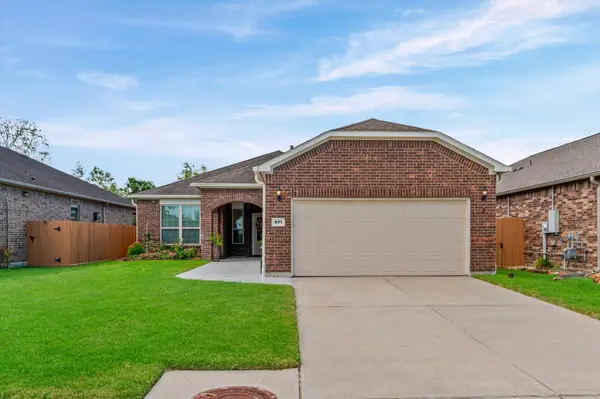 $385,000Pending2 beds 2 baths1,787 sq. ft.
$385,000Pending2 beds 2 baths1,787 sq. ft.671 Tenuta Lane, League City, TX 77573
MLS# 71254630Listed by: WHITE GLOVE REALTY- New
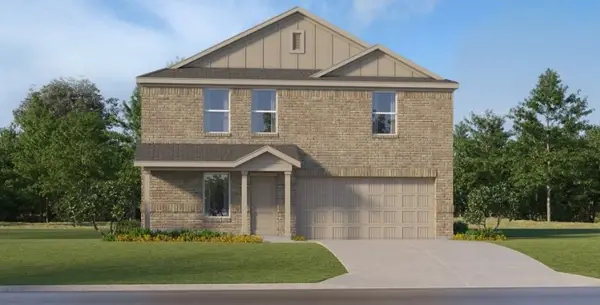 $335,000Active4 beds 3 baths1,984 sq. ft.
$335,000Active4 beds 3 baths1,984 sq. ft.2819 Cedar Rock Street, League City, TX 77573
MLS# 8888482Listed by: LENNAR HOMES VILLAGE BUILDERS, LLC 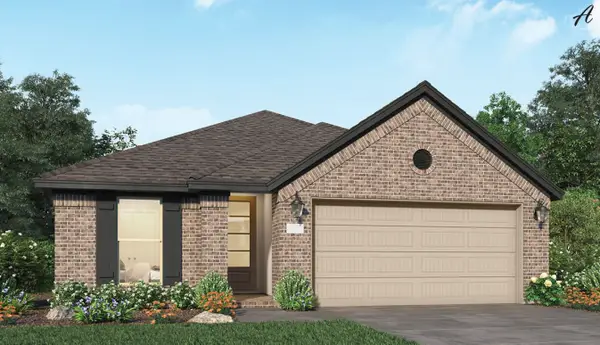 $345,990Pending3 beds 2 baths1,792 sq. ft.
$345,990Pending3 beds 2 baths1,792 sq. ft.2332 Still Bend Lane, League City, TX 77573
MLS# 16130026Listed by: LENNAR HOMES VILLAGE BUILDERS, LLC- New
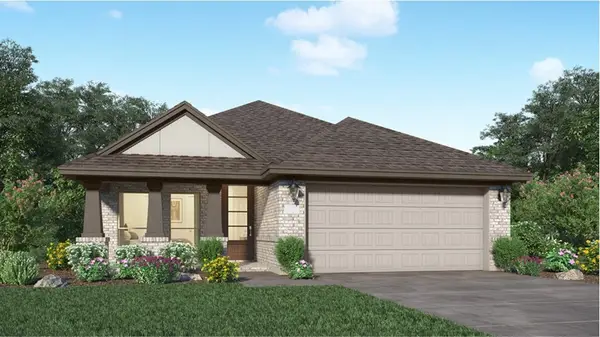 $337,990Active3 beds 2 baths1,600 sq. ft.
$337,990Active3 beds 2 baths1,600 sq. ft.2334 Still Bend Lane, League City, TX 77573
MLS# 49087931Listed by: LENNAR HOMES VILLAGE BUILDERS, LLC
