5107 Arborwood Drive, League City, TX 77573
Local realty services provided by:ERA Experts
5107 Arborwood Drive,League City, TX 77573
$375,000
- 4 Beds
- 3 Baths
- 2,415 sq. ft.
- Single family
- Active
Listed by:banny lim
Office:century 21 olympian area specialists
MLS#:72668668
Source:HARMLS
Price summary
- Price:$375,000
- Price per sq. ft.:$155.28
- Monthly HOA dues:$31.25
About this home
Welcome HOME! This home has been well maintained with 4 bedrooms and 3 FULL baths. Newly renovated baths with all new fixtures, sinks and countertops.This property features a dining room, spacious game room on the second floor, 2-car attached garage, gas burning fireplace, and a versatile downstairs bedroom. Enjoy new wood-look tile throughout most of the first floor. The recently renovated kitchen offers high-grade granite countertops, custom white cabinets, gray subway tiled backsplash and recent stainless steel appliances. Brand new Furnance and HVAC system installed (2025). Make your way upstairs to find an expansive game room, 3 bedrooms (including the primary). Outside there’s plenty of room to host your next gathering under the covered gazebo with a ceiling fan. Community park just blocks away with tennis, basket and volley ball courts and a covered picnic pavilion. Conveniently located on a quiet street near amenities in west League City. Low tax rate!
Contact an agent
Home facts
- Year built:1995
- Listing ID #:72668668
- Updated:October 08, 2025 at 11:45 AM
Rooms and interior
- Bedrooms:4
- Total bathrooms:3
- Full bathrooms:3
- Living area:2,415 sq. ft.
Heating and cooling
- Cooling:Attic Fan, Central Air, Electric
- Heating:Central, Gas
Structure and exterior
- Roof:Composition
- Year built:1995
- Building area:2,415 sq. ft.
- Lot area:0.16 Acres
Schools
- High school:CLEAR SPRINGS HIGH SCHOOL
- Middle school:CREEKSIDE INTERMEDIATE SCHOOL
- Elementary school:HALL ELEMENTARY SCHOOL
Finances and disclosures
- Price:$375,000
- Price per sq. ft.:$155.28
- Tax amount:$5,432 (2024)
New listings near 5107 Arborwood Drive
- New
 $339,500Active4 beds 2 baths2,047 sq. ft.
$339,500Active4 beds 2 baths2,047 sq. ft.1020 Rio Grande Street, League City, TX 77573
MLS# 24404607Listed by: EXP REALTY, LLC - New
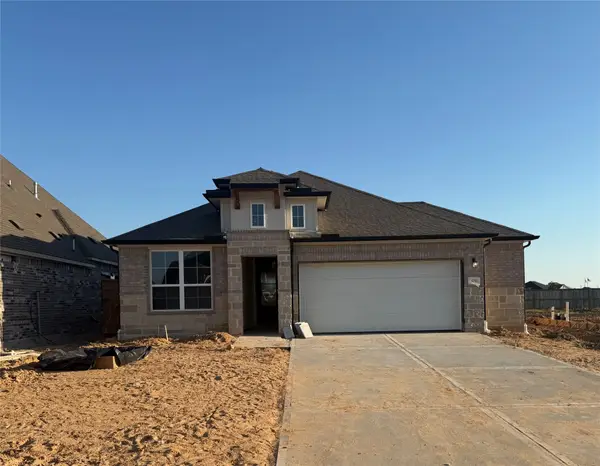 $437,495Active4 beds 3 baths1,861 sq. ft.
$437,495Active4 beds 3 baths1,861 sq. ft.4011 Sterling Springs Lane, League City, TX 77573
MLS# 19339422Listed by: ASHTON WOODS - Open Sat, 10:30am to 12:30pmNew
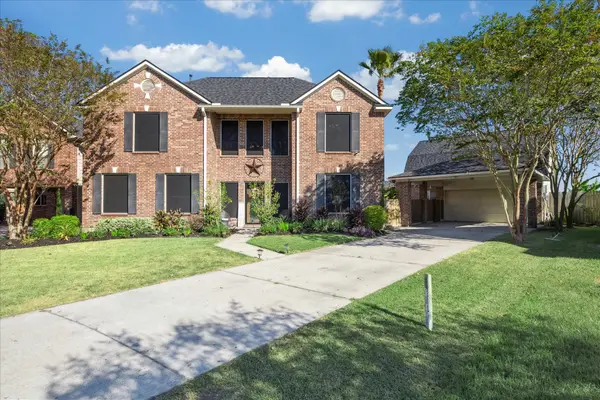 $575,000Active4 beds 4 baths3,404 sq. ft.
$575,000Active4 beds 4 baths3,404 sq. ft.394 Hyland Lane, League City, TX 77573
MLS# 52025989Listed by: KEY REALTY PROPERTIES - New
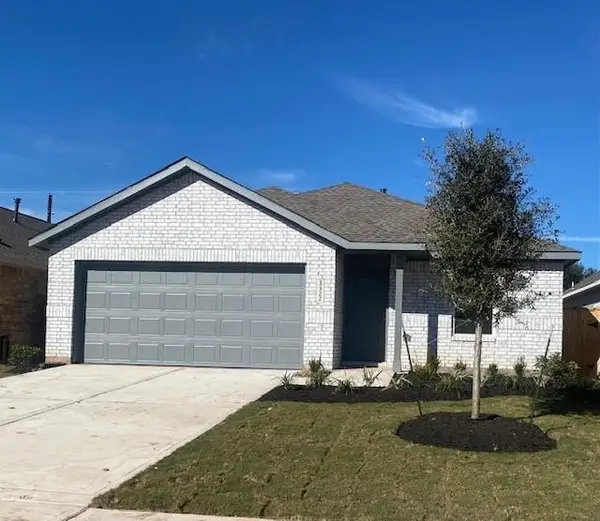 $319,290Active4 beds 2 baths1,776 sq. ft.
$319,290Active4 beds 2 baths1,776 sq. ft.2815 Cedar Rock Street, League City, TX 77573
MLS# 98684750Listed by: LENNAR HOMES VILLAGE BUILDERS, LLC - New
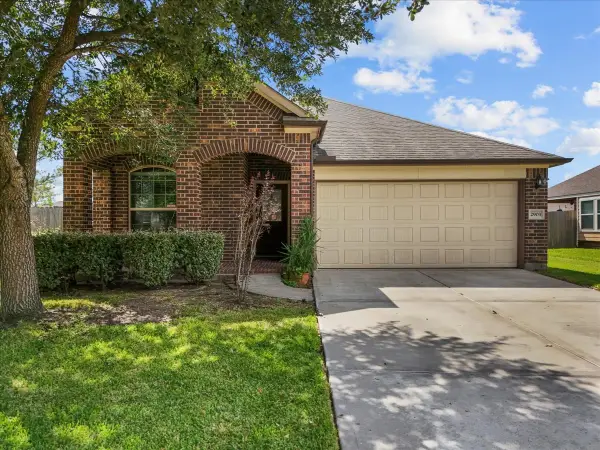 $315,000Active3 beds 2 baths1,796 sq. ft.
$315,000Active3 beds 2 baths1,796 sq. ft.2903 Grants Harbour Lane, Dickinson, TX 77539
MLS# 70624623Listed by: NAN & COMPANY PROPERTIES - Open Sat, 12 to 2pmNew
 $899,000Active5 beds 4 baths4,432 sq. ft.
$899,000Active5 beds 4 baths4,432 sq. ft.4411 Champions Court, League City, TX 77573
MLS# 65868224Listed by: EXP REALTY, LLC - Open Sat, 12 to 3pmNew
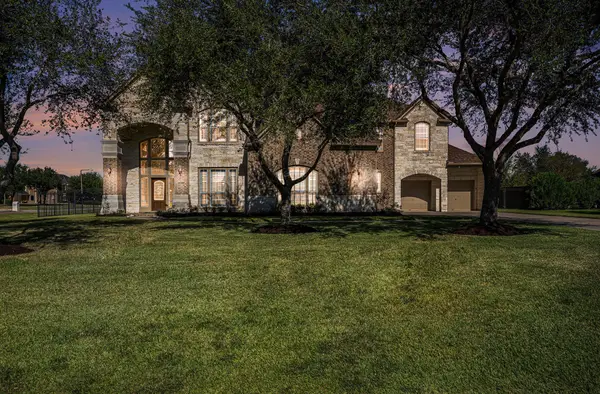 $975,000Active6 beds 7 baths6,870 sq. ft.
$975,000Active6 beds 7 baths6,870 sq. ft.1821 Lake Landing Drive, League City, TX 77573
MLS# 46077776Listed by: PAT GRIFFIN REALTY 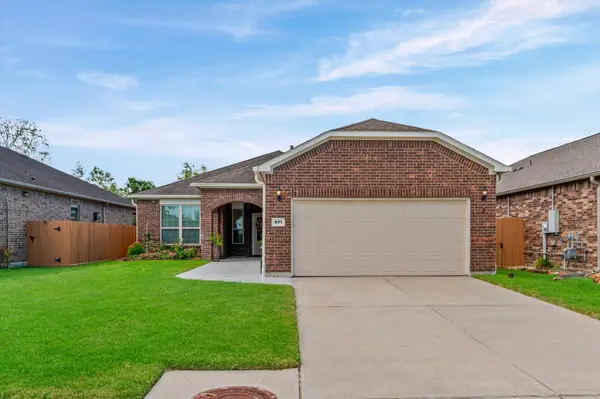 $385,000Pending2 beds 2 baths1,787 sq. ft.
$385,000Pending2 beds 2 baths1,787 sq. ft.671 Tenuta Lane, League City, TX 77573
MLS# 71254630Listed by: WHITE GLOVE REALTY- New
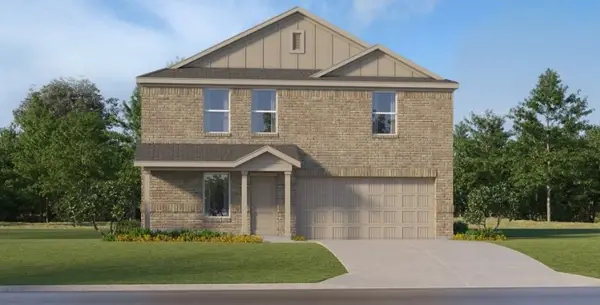 $335,000Active4 beds 3 baths1,984 sq. ft.
$335,000Active4 beds 3 baths1,984 sq. ft.2819 Cedar Rock Street, League City, TX 77573
MLS# 8888482Listed by: LENNAR HOMES VILLAGE BUILDERS, LLC 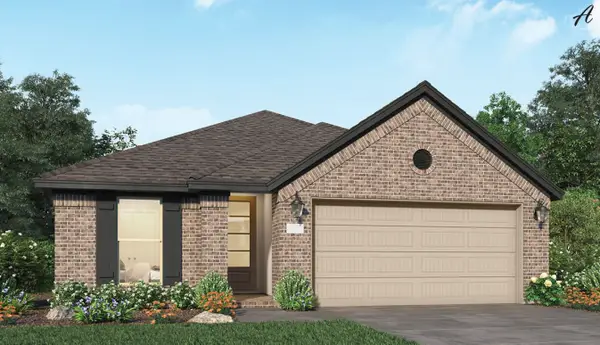 $345,990Pending3 beds 2 baths1,792 sq. ft.
$345,990Pending3 beds 2 baths1,792 sq. ft.2332 Still Bend Lane, League City, TX 77573
MLS# 16130026Listed by: LENNAR HOMES VILLAGE BUILDERS, LLC
