6120 Castle Peak Lane, League City, TX 77573
Local realty services provided by:ERA Experts
6120 Castle Peak Lane,League City, TX 77573
$400,000
- 4 Beds
- 3 Baths
- 2,612 sq. ft.
- Single family
- Pending
Listed by: monica foster
Office: exp realty, llc.
MLS#:19651628
Source:HARMLS
Price summary
- Price:$400,000
- Price per sq. ft.:$153.14
- Monthly HOA dues:$59.58
About this home
Situated on a cul-de-sac lot with mature trees, this home is sure to please! Extensive tile flooring will greet you upon entering. The Kitchen is a dream with an abundance of cabinetry and granite counters, delightful gas cooktop & island for extra prep space. The Family Room is perfect for unwinding after long day and has a terrific, corner fireplace. The huge Primary Bedroom has enough space for a reading area. Its ensuite has a fantastic jetted tub, separate shower & walk-in closet. All Secondary Bedrooms are roomy and one has French doors so it could be an office. The large, park-like backyard with mature live oak, pecan & ash trees can be enjoyed from the 240 sf covered patio, complete with custom outdoor kitchen with sink & built-in BBQ grill. The 10x20 wood shed is a great place to store your lawn equipment. New roof, whole house gutters, and new cedar fence with wind/rain resistant metal posts. RV/EV hook-up & Inlet power port for emergency generator hook up. Never flooded.
Contact an agent
Home facts
- Year built:2007
- Listing ID #:19651628
- Updated:November 18, 2025 at 08:44 AM
Rooms and interior
- Bedrooms:4
- Total bathrooms:3
- Full bathrooms:2
- Half bathrooms:1
- Living area:2,612 sq. ft.
Heating and cooling
- Cooling:Central Air, Electric
- Heating:Central, Gas
Structure and exterior
- Roof:Composition
- Year built:2007
- Building area:2,612 sq. ft.
- Lot area:0.31 Acres
Schools
- High school:CLEAR SPRINGS HIGH SCHOOL
- Middle school:CREEKSIDE INTERMEDIATE SCHOOL
- Elementary school:CAMPBELL ELEMENTARY SCHOOL (CLEAR CREEK)
Utilities
- Sewer:Public Sewer
Finances and disclosures
- Price:$400,000
- Price per sq. ft.:$153.14
- Tax amount:$8,662 (2024)
New listings near 6120 Castle Peak Lane
- New
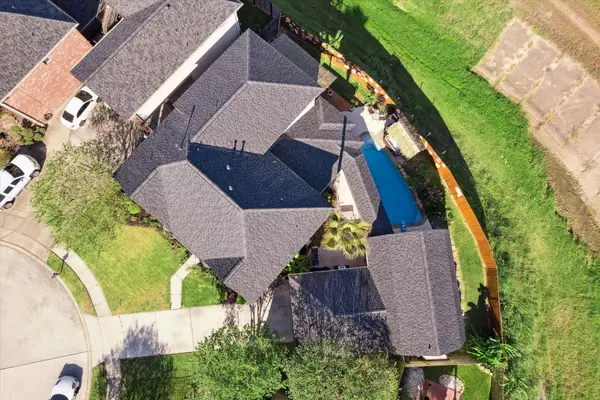 $564,998Active4 beds 4 baths3,404 sq. ft.
$564,998Active4 beds 4 baths3,404 sq. ft.394 Hyland Lane, League City, TN 77573
MLS# 86158872Listed by: KEY REALTY PROPERTIES 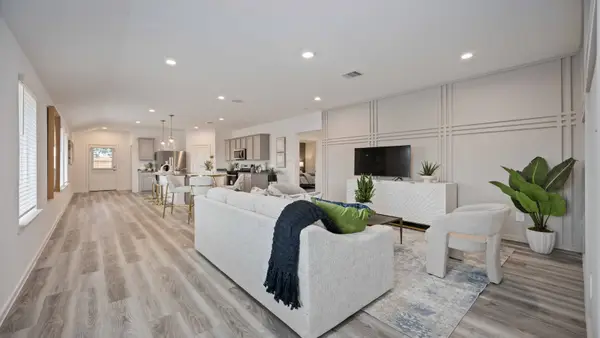 $311,302Pending4 beds 3 baths2,199 sq. ft.
$311,302Pending4 beds 3 baths2,199 sq. ft.3902 Bronco Station, League City, TX 77573
MLS# 12528464Listed by: D.R. HORTON- New
 $418,990Active4 beds 3 baths2,199 sq. ft.
$418,990Active4 beds 3 baths2,199 sq. ft.4006 Sterling Springs Lane, League City, TX 77573
MLS# 34234671Listed by: D.R. HORTON - New
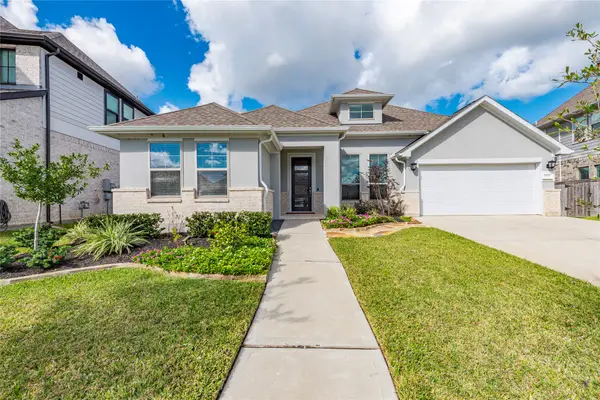 $458,000Active4 beds 3 baths2,711 sq. ft.
$458,000Active4 beds 3 baths2,711 sq. ft.4819 Wagtail Way Lane, League City, TX 77573
MLS# 42269156Listed by: PINNACLE REALTY ADVISORS - Open Sat, 1 to 3pmNew
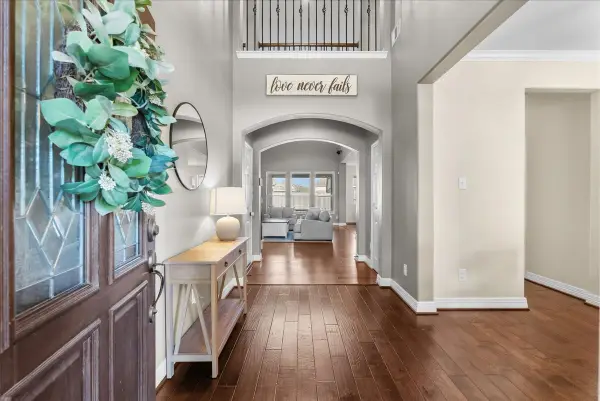 $440,000Active4 beds 4 baths2,582 sq. ft.
$440,000Active4 beds 4 baths2,582 sq. ft.2443 Iniesta Lane, League City, TX 77573
MLS# 44743731Listed by: EXP REALTY, LLC  $2,039,918Active6.24 Acres
$2,039,918Active6.24 Acres1008 State Hwy 3, League City, TX 77573
MLS# 65085857Listed by: KELLER WILLIAMS REALTY CLEAR LAKE / NASA- New
 $265,000Active3 beds 2 baths1,540 sq. ft.
$265,000Active3 beds 2 baths1,540 sq. ft.218 Silverbrook Lane, Dickinson, TX 77539
MLS# 2181527Listed by: EXP REALTY LLC - New
 $720,000Active5 beds 4 baths4,310 sq. ft.
$720,000Active5 beds 4 baths4,310 sq. ft.1412 Cabot Lakes Drive, League City, TX 77573
MLS# 98345586Listed by: THE SEARS GROUP - New
 $535,585Active4 beds 3 baths3,510 sq. ft.
$535,585Active4 beds 3 baths3,510 sq. ft.3414 Bahia Road, League City, TX 77539
MLS# 26805075Listed by: CHRISTOPHER SCHIRMER, REALTOR - New
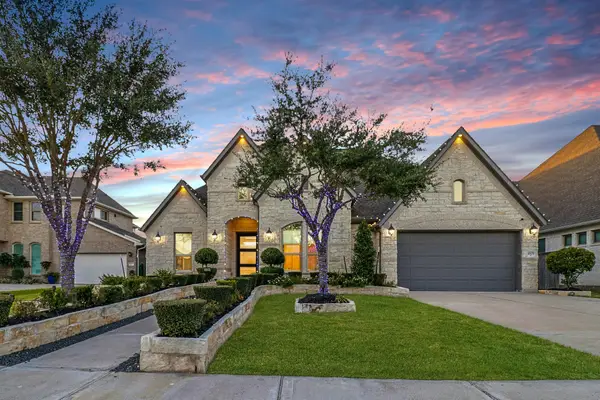 $799,000Active4 beds 4 baths3,686 sq. ft.
$799,000Active4 beds 4 baths3,686 sq. ft.4809 Belwick Place Lane, League City, TX 77573
MLS# 12863332Listed by: LISS REALTY GROUP
