6217 Pelican Ridge Way, League City, TX 77573
Local realty services provided by:American Real Estate ERA Powered
6217 Pelican Ridge Way,League City, TX 77573
$671,964
- 4 Beds
- 8 Baths
- 2,594 sq. ft.
- Single family
- Pending
Listed by: jared turner
Office: coventry homes
MLS#:98058276
Source:HARMLS
Price summary
- Price:$671,964
- Price per sq. ft.:$259.05
- Monthly HOA dues:$60
About this home
Welcome to 6217 Pelican Ridge Way, where you'll find an open-concept home with high ceilings and 8' doors throughout, nestled on a quiet cul-de-sac lot. Tall gables, beautiful landscaping, and strikingly contrasting exterior colors create an impressive and sophisticated first impression. As you enter, stylish LVP flooring invites you into the main living areas, where you'll find a spacious kitchen featuring an oversized island and built-in stainless-steel appliances. Whether you need to work from home in the study, complete with French glass doors, or entertain in the dedicated game room or out on the covered back patio looking out to the beautiful lake, this home is thoughtfully designed for everyone. Extra touches such as a mega walk-in shower, outdoor kitchen on the patio, and a tankless water heater make this home just as functional as it is beautiful. It is conveniently located just minutes from the golf course, restaurants, grocery stores and shopping.
Contact an agent
Home facts
- Year built:2025
- Listing ID #:98058276
- Updated:November 18, 2025 at 08:44 AM
Rooms and interior
- Bedrooms:4
- Total bathrooms:8
- Full bathrooms:4
- Half bathrooms:4
- Living area:2,594 sq. ft.
Heating and cooling
- Cooling:Central Air, Electric
- Heating:Central, Gas
Structure and exterior
- Roof:Composition
- Year built:2025
- Building area:2,594 sq. ft.
Schools
- High school:CLEAR SPRINGS HIGH SCHOOL
- Middle school:CREEKSIDE INTERMEDIATE SCHOOL
- Elementary school:CAMPBELL ELEMENTARY SCHOOL (CLEAR CREEK)
Utilities
- Sewer:Public Sewer
Finances and disclosures
- Price:$671,964
- Price per sq. ft.:$259.05
New listings near 6217 Pelican Ridge Way
- New
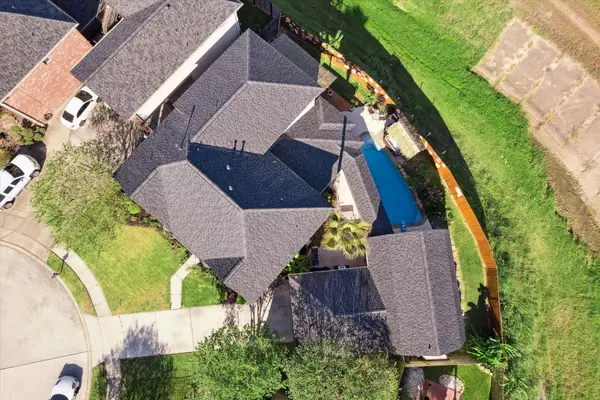 $564,998Active4 beds 4 baths3,404 sq. ft.
$564,998Active4 beds 4 baths3,404 sq. ft.394 Hyland Lane, League City, TN 77573
MLS# 86158872Listed by: KEY REALTY PROPERTIES 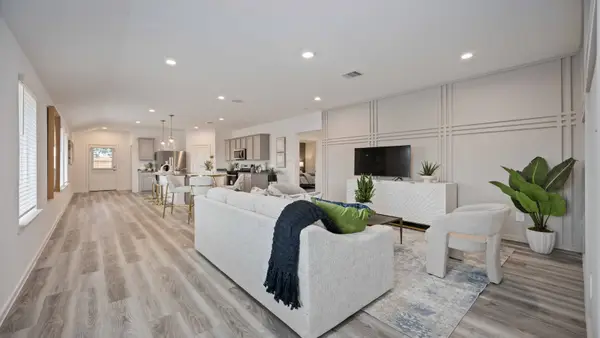 $311,302Pending4 beds 3 baths2,199 sq. ft.
$311,302Pending4 beds 3 baths2,199 sq. ft.3902 Bronco Station, League City, TX 77573
MLS# 12528464Listed by: D.R. HORTON- New
 $418,990Active4 beds 3 baths2,199 sq. ft.
$418,990Active4 beds 3 baths2,199 sq. ft.4006 Sterling Springs Lane, League City, TX 77573
MLS# 34234671Listed by: D.R. HORTON - New
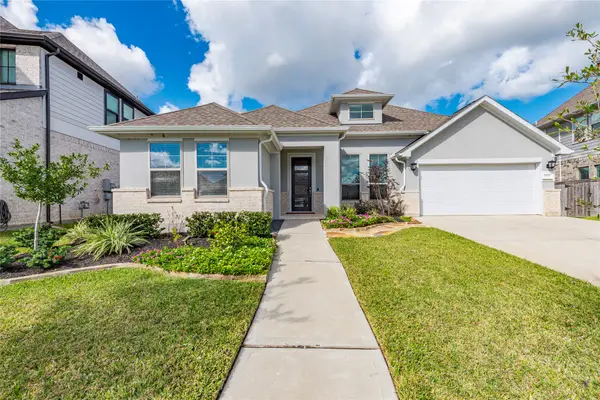 $458,000Active4 beds 3 baths2,711 sq. ft.
$458,000Active4 beds 3 baths2,711 sq. ft.4819 Wagtail Way Lane, League City, TX 77573
MLS# 42269156Listed by: PINNACLE REALTY ADVISORS - Open Sat, 1 to 3pmNew
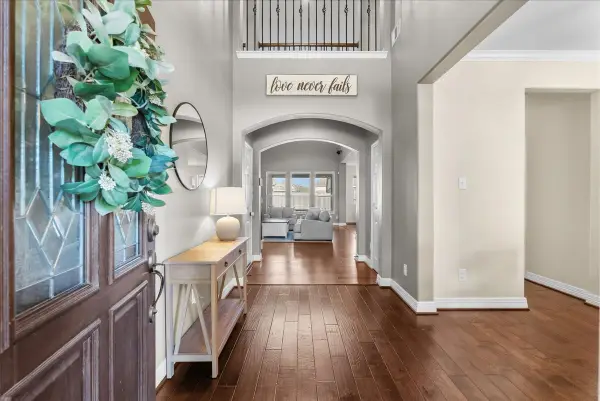 $440,000Active4 beds 4 baths2,582 sq. ft.
$440,000Active4 beds 4 baths2,582 sq. ft.2443 Iniesta Lane, League City, TX 77573
MLS# 44743731Listed by: EXP REALTY, LLC  $2,039,918Active6.24 Acres
$2,039,918Active6.24 Acres1008 State Hwy 3, League City, TX 77573
MLS# 65085857Listed by: KELLER WILLIAMS REALTY CLEAR LAKE / NASA- New
 $265,000Active3 beds 2 baths1,540 sq. ft.
$265,000Active3 beds 2 baths1,540 sq. ft.218 Silverbrook Lane, Dickinson, TX 77539
MLS# 2181527Listed by: EXP REALTY LLC - New
 $720,000Active5 beds 4 baths4,310 sq. ft.
$720,000Active5 beds 4 baths4,310 sq. ft.1412 Cabot Lakes Drive, League City, TX 77573
MLS# 98345586Listed by: THE SEARS GROUP - New
 $535,585Active4 beds 3 baths3,510 sq. ft.
$535,585Active4 beds 3 baths3,510 sq. ft.3414 Bahia Road, League City, TX 77539
MLS# 26805075Listed by: CHRISTOPHER SCHIRMER, REALTOR - New
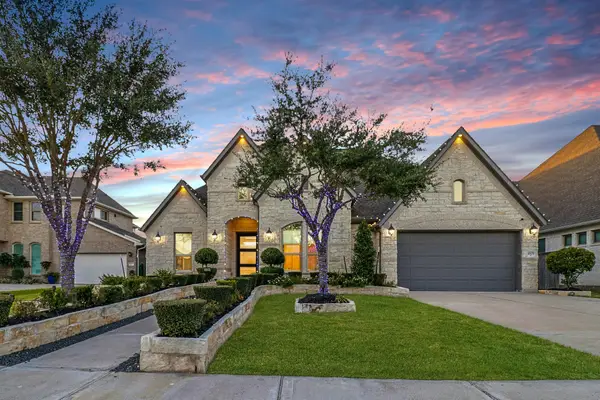 $799,000Active4 beds 4 baths3,686 sq. ft.
$799,000Active4 beds 4 baths3,686 sq. ft.4809 Belwick Place Lane, League City, TX 77573
MLS# 12863332Listed by: LISS REALTY GROUP
