815 Maplewood Drive, League City, TX 77573
Local realty services provided by:ERA Experts
815 Maplewood Drive,League City, TX 77573
$394,900
- 4 Beds
- 3 Baths
- 2,395 sq. ft.
- Single family
- Pending
Listed by: elaine marak
Office: elaine marak real estate
MLS#:29387618
Source:HARMLS
Price summary
- Price:$394,900
- Price per sq. ft.:$164.89
- Monthly HOA dues:$58.33
About this home
DR HORTON quality and style! All brick 1 story home still looks and feels new, great floor plan loaded with extras including large foyer entry, custom front door with digital lock, split floor plan with private bed/bath with double sinks, large utility room, 2-inch blinds throughout, neutral trendy colors, tile flooring, open concept kitchen/family room with gas fireplace and large picture windows overlooking back patio/yard, double paned windows. Huge open kitchen with chef-style gas cooking, quartz countertops, stainless package, smart appliances, walk-in pantry and under cabinet lighting, huge breakfast area overlook patio/yard. Large main suite with picture windows, celebrity style bath double sinks, soaking tub, separate shower, walk-in closet. All brick exterior, tankless water heater, ADT security w/smart home features, keyless entry, smart thermostat, and smart switches to control lighting throughout! Entertain all year on covered patio, relax and enjoy life! Don't miss this.
Contact an agent
Home facts
- Year built:2023
- Listing ID #:29387618
- Updated:November 18, 2025 at 08:44 AM
Rooms and interior
- Bedrooms:4
- Total bathrooms:3
- Full bathrooms:3
- Living area:2,395 sq. ft.
Heating and cooling
- Cooling:Central Air, Electric
- Heating:Central, Gas
Structure and exterior
- Roof:Composition
- Year built:2023
- Building area:2,395 sq. ft.
- Lot area:0.16 Acres
Schools
- High school:CLEAR SPRINGS HIGH SCHOOL
- Middle school:CREEKSIDE INTERMEDIATE SCHOOL
- Elementary school:CAMPBELL ELEMENTARY SCHOOL (CLEAR CREEK)
Utilities
- Sewer:Public Sewer
Finances and disclosures
- Price:$394,900
- Price per sq. ft.:$164.89
- Tax amount:$11,527 (2025)
New listings near 815 Maplewood Drive
- New
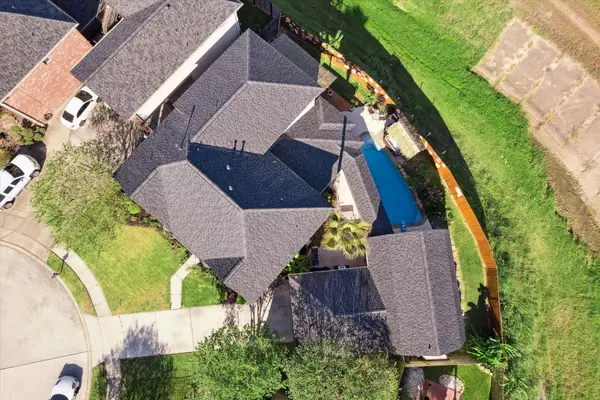 $564,998Active4 beds 4 baths3,404 sq. ft.
$564,998Active4 beds 4 baths3,404 sq. ft.394 Hyland Lane, League City, TN 77573
MLS# 86158872Listed by: KEY REALTY PROPERTIES 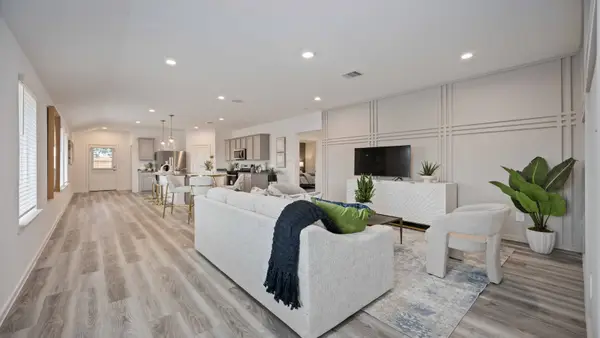 $311,302Pending4 beds 3 baths2,199 sq. ft.
$311,302Pending4 beds 3 baths2,199 sq. ft.3902 Bronco Station, League City, TX 77573
MLS# 12528464Listed by: D.R. HORTON- New
 $418,990Active4 beds 3 baths2,199 sq. ft.
$418,990Active4 beds 3 baths2,199 sq. ft.4006 Sterling Springs Lane, League City, TX 77573
MLS# 34234671Listed by: D.R. HORTON - New
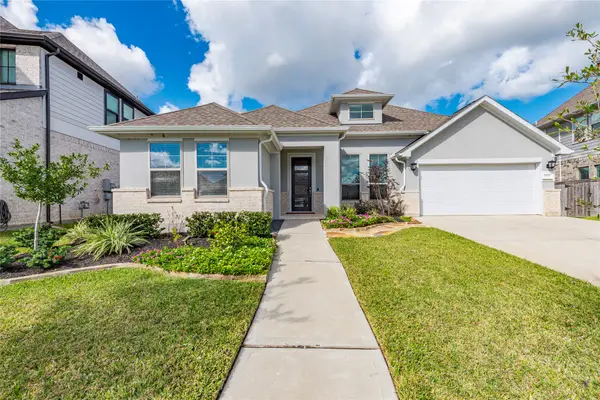 $458,000Active4 beds 3 baths2,711 sq. ft.
$458,000Active4 beds 3 baths2,711 sq. ft.4819 Wagtail Way Lane, League City, TX 77573
MLS# 42269156Listed by: PINNACLE REALTY ADVISORS - Open Sat, 1 to 3pmNew
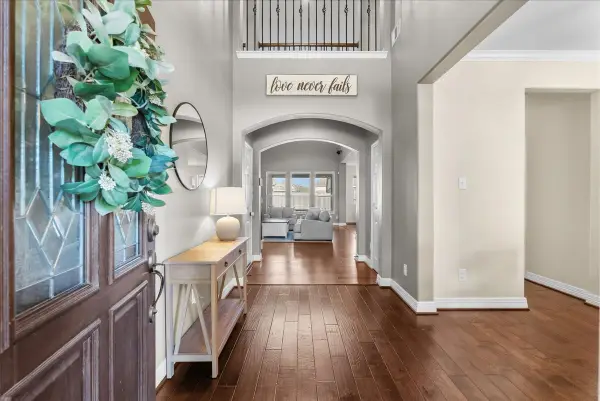 $440,000Active4 beds 4 baths2,582 sq. ft.
$440,000Active4 beds 4 baths2,582 sq. ft.2443 Iniesta Lane, League City, TX 77573
MLS# 44743731Listed by: EXP REALTY, LLC  $2,039,918Active6.24 Acres
$2,039,918Active6.24 Acres1008 State Hwy 3, League City, TX 77573
MLS# 65085857Listed by: KELLER WILLIAMS REALTY CLEAR LAKE / NASA- New
 $265,000Active3 beds 2 baths1,540 sq. ft.
$265,000Active3 beds 2 baths1,540 sq. ft.218 Silverbrook Lane, Dickinson, TX 77539
MLS# 2181527Listed by: EXP REALTY LLC - New
 $720,000Active5 beds 4 baths4,310 sq. ft.
$720,000Active5 beds 4 baths4,310 sq. ft.1412 Cabot Lakes Drive, League City, TX 77573
MLS# 98345586Listed by: THE SEARS GROUP - New
 $535,585Active4 beds 3 baths3,510 sq. ft.
$535,585Active4 beds 3 baths3,510 sq. ft.3414 Bahia Road, League City, TX 77539
MLS# 26805075Listed by: CHRISTOPHER SCHIRMER, REALTOR - New
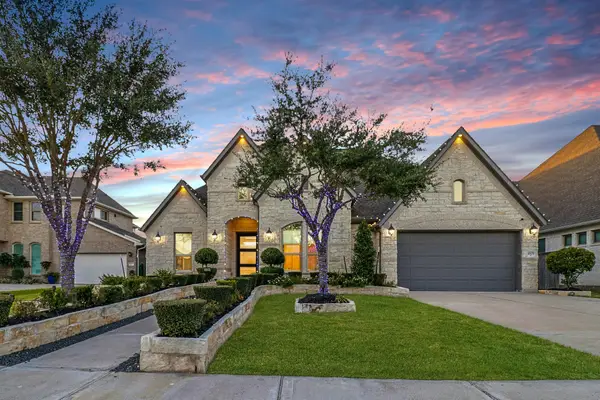 $799,000Active4 beds 4 baths3,686 sq. ft.
$799,000Active4 beds 4 baths3,686 sq. ft.4809 Belwick Place Lane, League City, TX 77573
MLS# 12863332Listed by: LISS REALTY GROUP
