129 Syrah Ct, Leander, TX 78641
Local realty services provided by:ERA EXPERTS
Listed by:monica blackburn
Office:blairfield realty llc.
MLS#:3301989
Source:ACTRIS
129 Syrah Ct,Leander, TX 78641
$312,000
- 3 Beds
- 2 Baths
- 1,222 sq. ft.
- Single family
- Active
Upcoming open houses
- Sun, Sep 0702:00 pm - 04:00 pm
Price summary
- Price:$312,000
- Price per sq. ft.:$255.32
- Monthly HOA dues:$66
About this home
Discover a unique opportunity to own a nearly new home in the sought-after Grayson neighborhood, complete with a spacious three-car garage. The garage features a two-car bay with convenient access to a walled-off, one-car bay, providing extra parking or a private storage space that can be fully closed off. The possibilities for additional storage or parking are endless!
This barely lived-in home, built in 2018, sits on a premium oversized 60-foot-wide lot, offering a private patio, an exercise-friendly backyard, and a grassy side yard perfect for a playscape, extra storage, or an outdoor seating area.
Enjoy unbeatable convenience with the community pool and mailboxes located directly across the street—cool off just steps from your front door!
The neighborhood is growing, with a new Costco coming soon just minutes away, plus a great selection of nearby restaurants, including the renowned Southside Market and BBQ.
Inside, you'll find no carpet throughout, with two guest bedrooms at the front of the home offering privacy to the large primary suite at the rear. The primary bedroom boasts a spacious ensuite bathroom and a walk-in closet. High ceilings in the living room enhance the open, airy feel, making it perfect for entertaining. Storage is abundant, with a pantry in the kitchen, linen closets, and additional space off the laundry room for all your needs.
The roof is just four years old, and the home has been freshly painted inside, making it truly move-in ready!
Contact an agent
Home facts
- Year built:2018
- Listing ID #:3301989
- Updated:September 04, 2025 at 03:11 PM
Rooms and interior
- Bedrooms:3
- Total bathrooms:2
- Full bathrooms:2
- Living area:1,222 sq. ft.
Heating and cooling
- Cooling:Central
- Heating:Central
Structure and exterior
- Roof:Shingle
- Year built:2018
- Building area:1,222 sq. ft.
Schools
- High school:Glenn
- Elementary school:Larkspur
Utilities
- Water:Public
- Sewer:Public Sewer
Finances and disclosures
- Price:$312,000
- Price per sq. ft.:$255.32
New listings near 129 Syrah Ct
- New
 $425,000Active4 beds 3 baths2,146 sq. ft.
$425,000Active4 beds 3 baths2,146 sq. ft.1710 Greening Way, Leander, TX 78641
MLS# 591602Listed by: CENTURY 21 RANDALL MORRIS - New
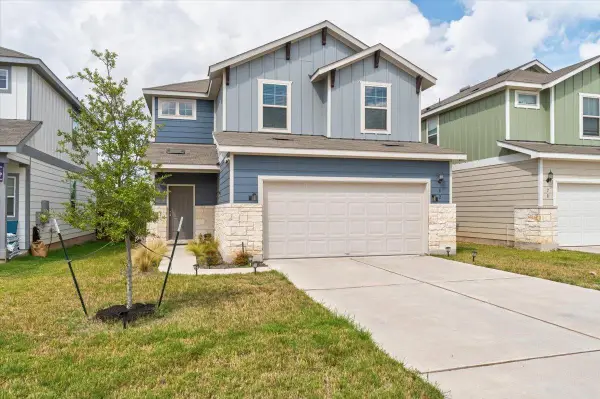 $398,500Active3 beds 3 baths2,076 sq. ft.
$398,500Active3 beds 3 baths2,076 sq. ft.82 Snowy Plover Ln, Leander, TX 78641
MLS# 4913060Listed by: COMPASS RE TEXAS, LLC - Open Sun, 2 to 4pmNew
 $390,000Active3 beds 2 baths1,758 sq. ft.
$390,000Active3 beds 2 baths1,758 sq. ft.533 Sweetwood Ln, Leander, TX 78641
MLS# 1501377Listed by: CITY VIEW REALTY - New
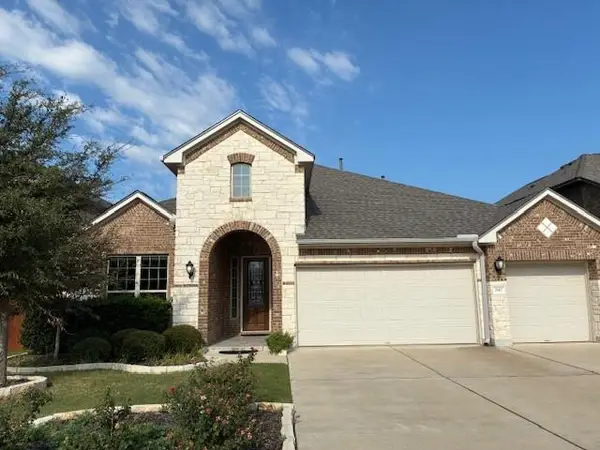 $639,900Active4 beds 3 baths2,754 sq. ft.
$639,900Active4 beds 3 baths2,754 sq. ft.2917 Mossy Springs Dr, Leander, TX 78641
MLS# 6628188Listed by: BERKSHIRE HATHAWAY TX REALTY - New
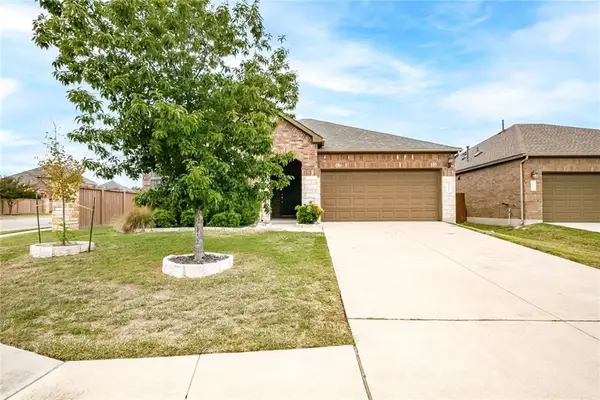 $450,000Active3 beds 2 baths1,857 sq. ft.
$450,000Active3 beds 2 baths1,857 sq. ft.2101 August Jake Dr, Leander, TX 78641
MLS# 4267985Listed by: TRINITY TEXAS REALTY INC - New
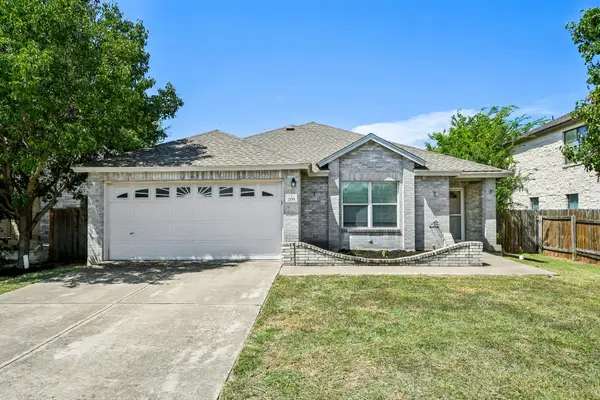 $300,000Active3 beds 2 baths1,544 sq. ft.
$300,000Active3 beds 2 baths1,544 sq. ft.209 Cottontail Dr, Leander, TX 78641
MLS# 7581266Listed by: COMPASS RE TEXAS, LLC - New
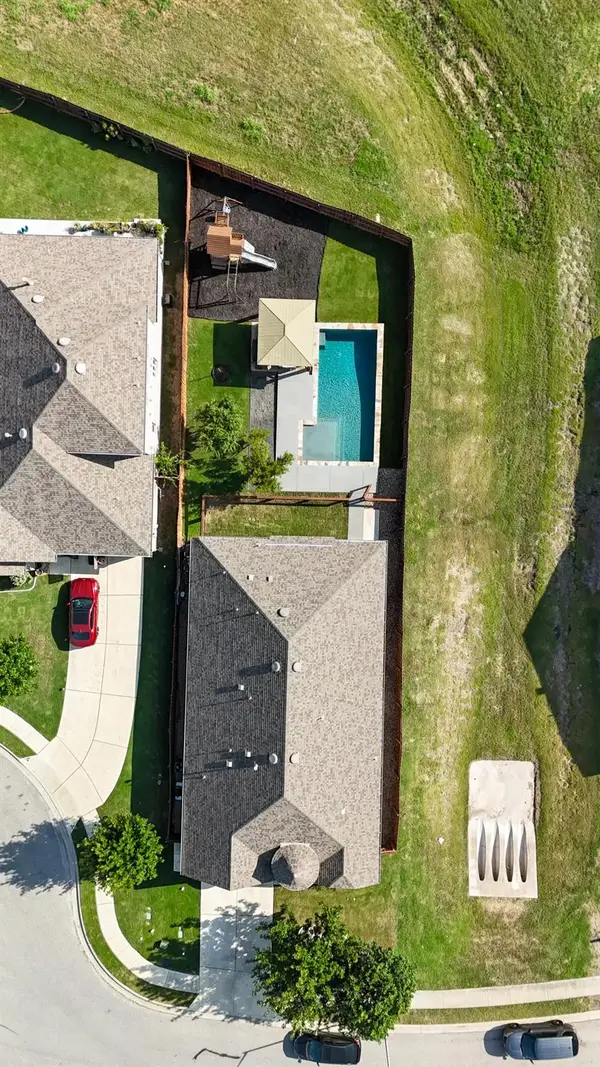 $540,000Active4 beds 2 baths2,163 sq. ft.
$540,000Active4 beds 2 baths2,163 sq. ft.617 Mistflower Springs Dr, Leander, TX 78641
MLS# 2767682Listed by: EPIQUE REALTY LLC - New
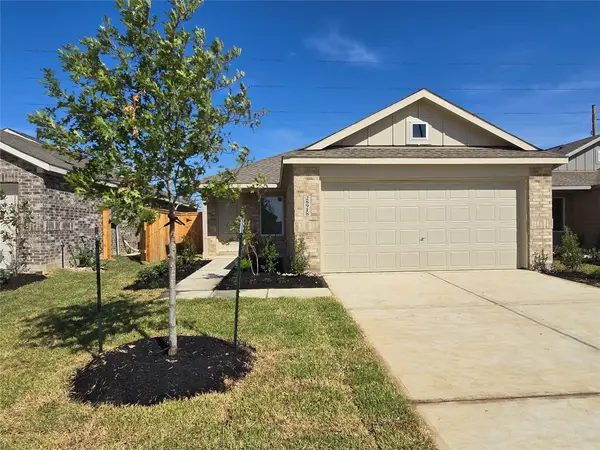 $253,240Active3 beds 2 baths1,451 sq. ft.
$253,240Active3 beds 2 baths1,451 sq. ft.26923 Feather Reed Drive, Katy, TX 77493
MLS# 48765563Listed by: LENNAR HOMES VILLAGE BUILDERS, LLC 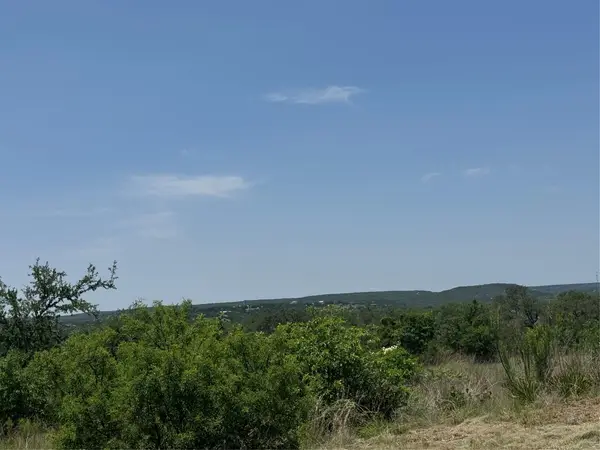 $255,000Active0 Acres
$255,000Active0 Acres14612 Honeycomb Dr, Leander, TX 78641
MLS# 5442442Listed by: SPYGLASS REALTY- New
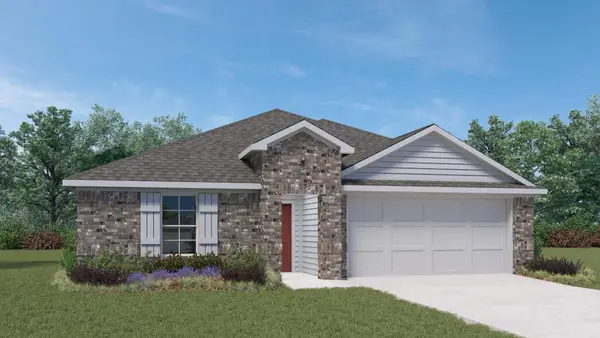 $365,990Active4 beds 2 baths1,859 sq. ft.
$365,990Active4 beds 2 baths1,859 sq. ft.1824 Buntline Hitch Dr, Leander, TX 78641
MLS# 2335553Listed by: D.R. HORTON, AMERICA'S BUILDER
