176 Bufflehead Ln, Leander, TX 78641
Local realty services provided by:ERA Colonial Real Estate
Listed by:lisa munoz
Office:compass re texas, llc.
MLS#:7187894
Source:ACTRIS
176 Bufflehead Ln,Leander, TX 78641
$315,000
- 4 Beds
- 3 Baths
- 2,206 sq. ft.
- Single family
- Active
Price summary
- Price:$315,000
- Price per sq. ft.:$142.79
- Monthly HOA dues:$30.67
About this home
176 Bufflehead Ln sits quietly at the heart of Summerlyn, where kids pedal past with excited chatter on their way to the community pool or playground. When you step inside, the spacious downstairs feels welcoming and practical. It is light and bright. Imagine sitting and enjoying your morning coffee from Summermoon just around the corner.
Upstairs, the primary suite feels generous enough for a reading nook or home office, while the three other bedrooms are smartly sized. Each offering potential for a guest room, playroom, or home office. Out back, is the kind of backyard where you can garden, let the kids explore, or enjoy a quiet evening under Texas skies.
Step outside your door and you’re in prime territory. You might pass neighbors heading toward Smokey Mo’s for barbecue, or swing by Conejos Tex-Mex Cantina for tacos that taste like Leander on a plate. Torchy’s is a quick drive for a weekend taco pick-me-up. Need groceries? HEB Plus makes errands feel easy! When nature calls, River Ranch County Park and Brushy Creek Lake Park offer shady trails and wide-open views. Meanwhile, right in Summerlyn is a pocket of joy—Chickadee Park, the community pool, splash pad, and playground that keep the community buzzing through summertime.
Buying here means joining a neighborhood that’s in it for the long haul. Zoned to top-rated Leander ISD. This is a home and a neighborhood that clicks for those who value connection, space, and convenience. You get a home with thoughtful layout and comfort in a neighborhood that’s both peaceful and perfectly placed near Austin.
Contact an agent
Home facts
- Year built:2012
- Listing ID #:7187894
- Updated:September 06, 2025 at 10:09 AM
Rooms and interior
- Bedrooms:4
- Total bathrooms:3
- Full bathrooms:2
- Half bathrooms:1
- Living area:2,206 sq. ft.
Heating and cooling
- Cooling:Central
- Heating:Central
Structure and exterior
- Roof:Composition
- Year built:2012
- Building area:2,206 sq. ft.
Schools
- High school:Glenn
- Elementary school:North
Utilities
- Water:Public
- Sewer:Public Sewer
Finances and disclosures
- Price:$315,000
- Price per sq. ft.:$142.79
New listings near 176 Bufflehead Ln
- New
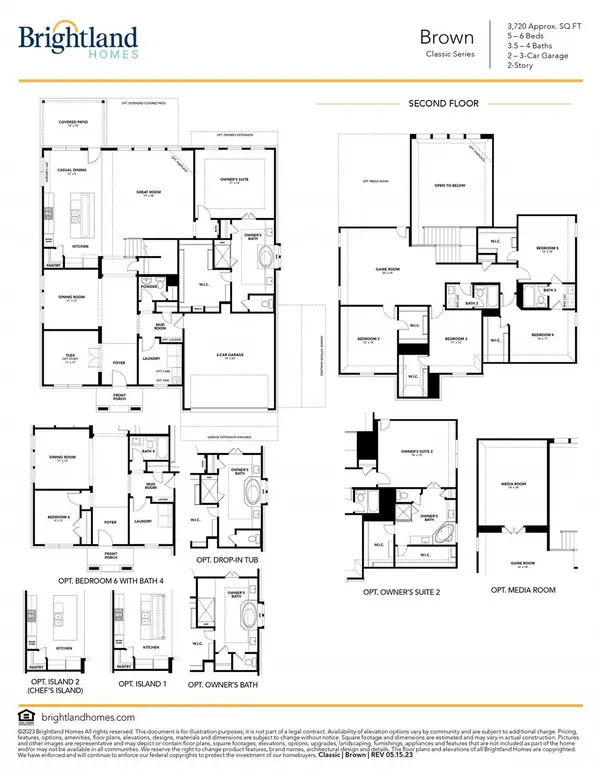 $787,844Active6 beds 4 baths4,028 sq. ft.
$787,844Active6 beds 4 baths4,028 sq. ft.920 Landing Ln, Leander, TX 78641
MLS# 6691529Listed by: BRIGHTLAND HOMES BROKERAGE - Open Sat, 11am to 1pmNew
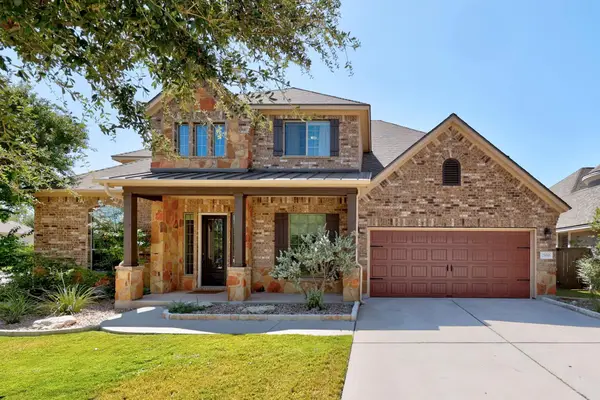 $825,000Active4 beds 4 baths3,721 sq. ft.
$825,000Active4 beds 4 baths3,721 sq. ft.2100 Long Bow Dr, Leander, TX 78641
MLS# 8467069Listed by: COMPASS RE TEXAS, LLC - New
 $739,990Active5 beds 4 baths3,842 sq. ft.
$739,990Active5 beds 4 baths3,842 sq. ft.2009 Crystal Pond Way, Leander, TX 78641
MLS# 1584669Listed by: BRIGHTLAND HOMES BROKERAGE - New
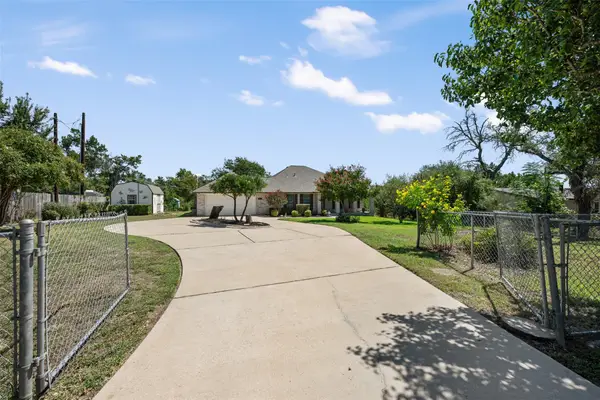 $425,000Active3 beds 2 baths2,046 sq. ft.
$425,000Active3 beds 2 baths2,046 sq. ft.800 Red Hawk Dr, Leander, TX 78641
MLS# 1838040Listed by: AUSTIN 512 REALTY - New
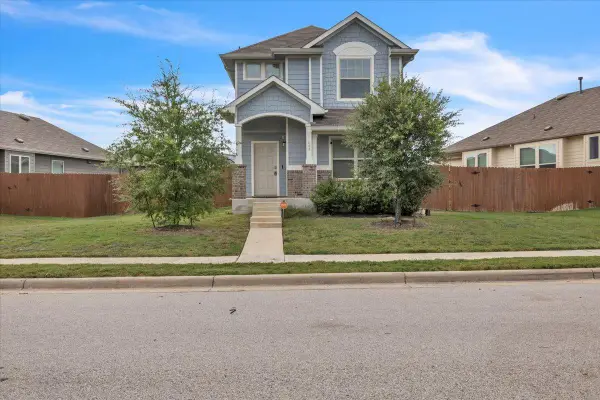 $330,000Active3 beds 3 baths1,392 sq. ft.
$330,000Active3 beds 3 baths1,392 sq. ft.440 Star Thistle St, Leander, TX 78641
MLS# 5722729Listed by: SKTX INC - Open Sat, 1 to 3pmNew
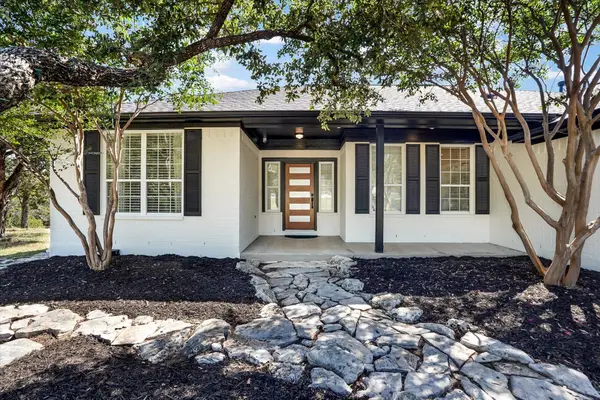 $765,000Active4 beds 2 baths1,980 sq. ft.
$765,000Active4 beds 2 baths1,980 sq. ft.13201 N Ridge Cir, Leander, TX 78641
MLS# 3868888Listed by: HOMECITY REAL ESTATE - New
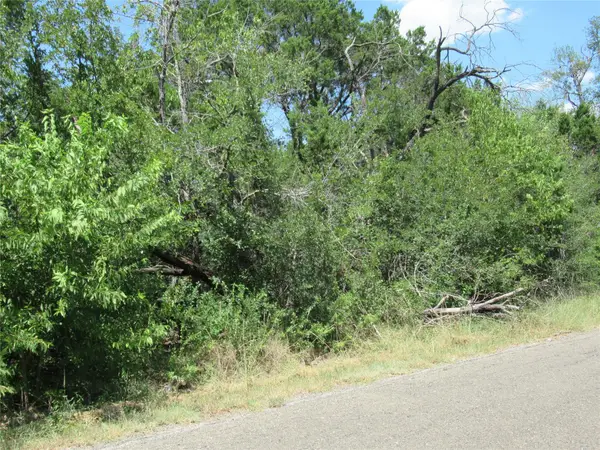 $79,500Active0 Acres
$79,500Active0 Acres18400 Austin Dr, Leander, TX 78645
MLS# 6360309Listed by: JONES & CARTER REAL ESTATE - New
 $399,000Active3 beds 2 baths1,918 sq. ft.
$399,000Active3 beds 2 baths1,918 sq. ft.1812 Paseo Verde Dr, Leander, TX 78641
MLS# 3033637Listed by: HD REALTY TEAM - New
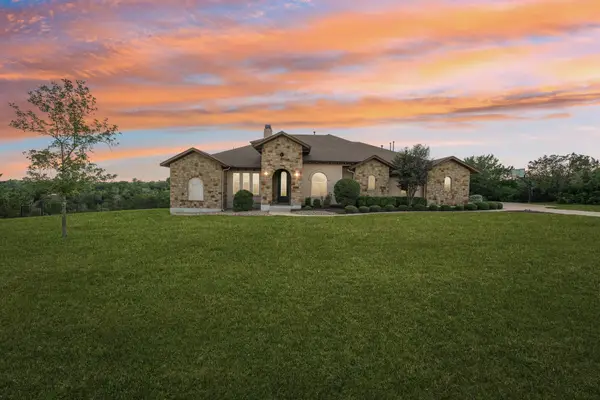 $1,090,500Active4 beds 4 baths3,635 sq. ft.
$1,090,500Active4 beds 4 baths3,635 sq. ft.1104 Squaw Vly, Leander, TX 78641
MLS# 6920820Listed by: KELLER WILLIAMS REALTY
