2100 Long Bow Dr, Leander, TX 78641
Local realty services provided by:ERA Experts
Listed by:jill schavrda
Office:compass re texas, llc.
MLS#:8467069
Source:ACTRIS
Upcoming open houses
- Sun, Sep 0702:00 pm - 04:00 pm
Price summary
- Price:$825,000
- Price per sq. ft.:$221.71
- Monthly HOA dues:$83
About this home
Backyard paradise in the exclusive Fairways at Crystal Falls! Set on a ~1/3-acre corner lot in a gated community, this 4-bed, 3.5-bath home is built for fun and relaxation. The backyard is an entertainer’s dream with a recently built pool and spa, expansive lawn, lush landscaping, and an extended covered patio with automated screens. Inside, the bright open layout features soaring ceilings and a chef’s kitchen with stainless appliances, island, breakfast area, and bar. The main level includes the primary suite, home office, and formal dining with butler’s pantry. Upstairs offers plenty of room to play with 3 bedrooms, 2 baths, a game room, and a fully equipped home theater with projector and 120” screen. Major improvements include just installed high-quality class 4 shingles and whole house water softener and under sink reverse osmosis filtration.
A 3-car garage and access to resort-style community amenities make this home perfect for everyday living and entertaining. Don’t miss your chance to make it yours!
Contact an agent
Home facts
- Year built:2013
- Listing ID #:8467069
- Updated:September 07, 2025 at 09:44 PM
Rooms and interior
- Bedrooms:4
- Total bathrooms:4
- Full bathrooms:3
- Half bathrooms:1
- Living area:3,721 sq. ft.
Heating and cooling
- Cooling:Central
- Heating:Central, Natural Gas
Structure and exterior
- Roof:Composition, Metal, Mixed
- Year built:2013
- Building area:3,721 sq. ft.
Schools
- High school:Leander High
- Elementary school:William J Winkley
Utilities
- Water:Public
- Sewer:Public Sewer
Finances and disclosures
- Price:$825,000
- Price per sq. ft.:$221.71
- Tax amount:$10,426 (2025)
New listings near 2100 Long Bow Dr
- Open Sun, 1 to 3pmNew
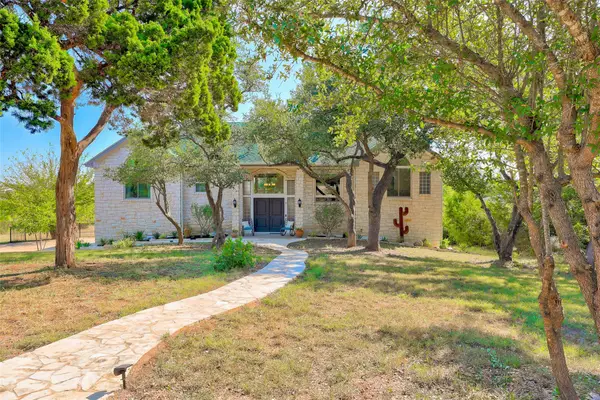 $775,000Active4 beds 3 baths2,494 sq. ft.
$775,000Active4 beds 3 baths2,494 sq. ft.13217 North Ridge Cir, Leander, TX 78641
MLS# 5683409Listed by: COLDWELL BANKER REALTY - New
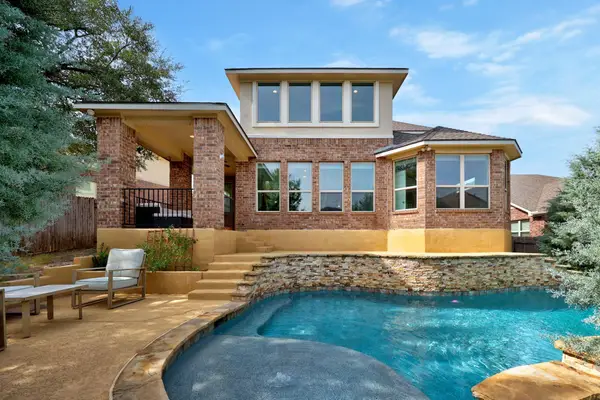 $700,000Active4 beds 4 baths3,830 sq. ft.
$700,000Active4 beds 4 baths3,830 sq. ft.2308 Abilene Ln, Leander, TX 78641
MLS# 1495092Listed by: TEAM PRICE REAL ESTATE - New
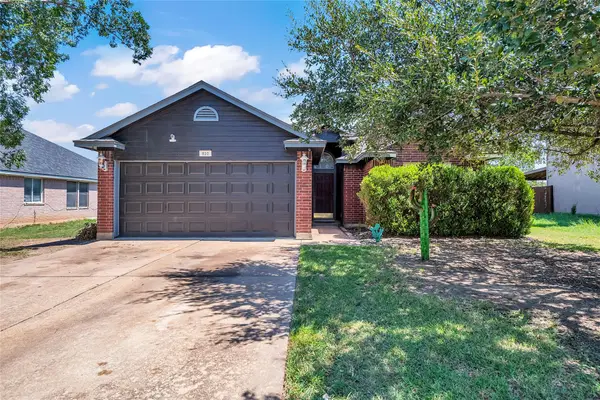 $305,000Active3 beds 2 baths1,396 sq. ft.
$305,000Active3 beds 2 baths1,396 sq. ft.810 Red River Ln, Leander, TX 78641
MLS# 9319858Listed by: ALL CITY REAL ESTATE LTD. CO - New
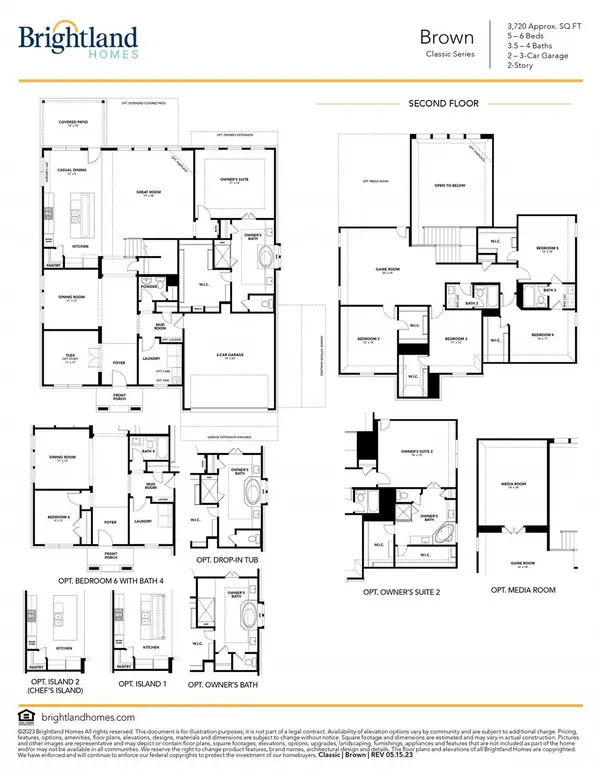 $787,844Active6 beds 4 baths4,028 sq. ft.
$787,844Active6 beds 4 baths4,028 sq. ft.920 Landing Ln, Leander, TX 78641
MLS# 6691529Listed by: BRIGHTLAND HOMES BROKERAGE - New
 $739,990Active5 beds 4 baths3,842 sq. ft.
$739,990Active5 beds 4 baths3,842 sq. ft.2009 Crystal Pond Way, Leander, TX 78641
MLS# 1584669Listed by: BRIGHTLAND HOMES BROKERAGE - New
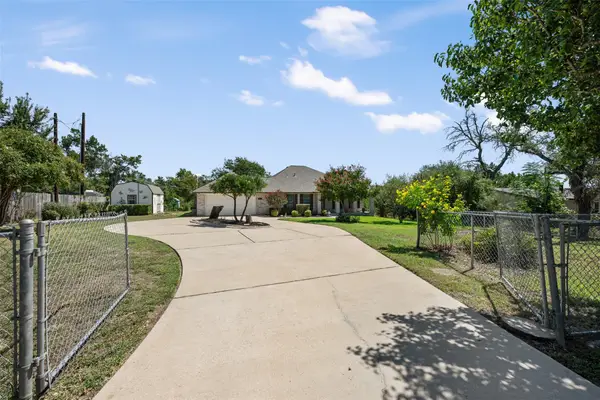 $425,000Active3 beds 2 baths2,046 sq. ft.
$425,000Active3 beds 2 baths2,046 sq. ft.800 Red Hawk Dr, Leander, TX 78641
MLS# 1838040Listed by: AUSTIN 512 REALTY - New
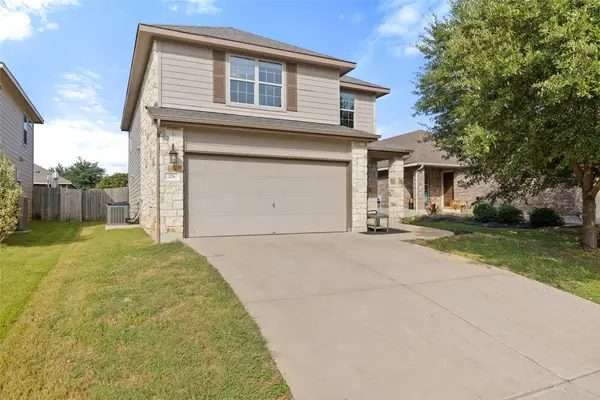 $315,000Active4 beds 3 baths2,206 sq. ft.
$315,000Active4 beds 3 baths2,206 sq. ft.176 Bufflehead Ln, Leander, TX 78641
MLS# 7187894Listed by: COMPASS RE TEXAS, LLC - New
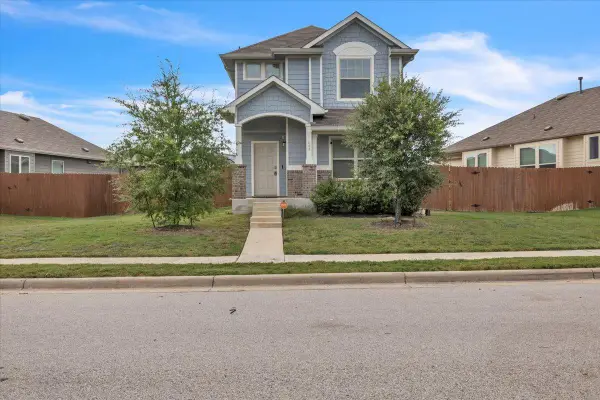 $330,000Active3 beds 3 baths1,392 sq. ft.
$330,000Active3 beds 3 baths1,392 sq. ft.440 Star Thistle St, Leander, TX 78641
MLS# 5722729Listed by: SKTX INC - Open Sun, 12 to 3pmNew
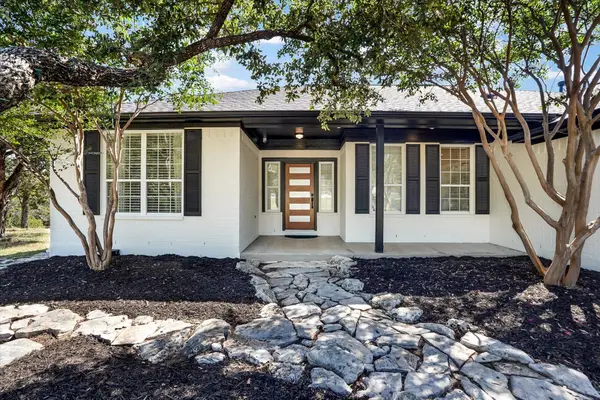 $765,000Active4 beds 2 baths1,980 sq. ft.
$765,000Active4 beds 2 baths1,980 sq. ft.13201 N Ridge Cir, Leander, TX 78641
MLS# 3868888Listed by: HOMECITY REAL ESTATE
