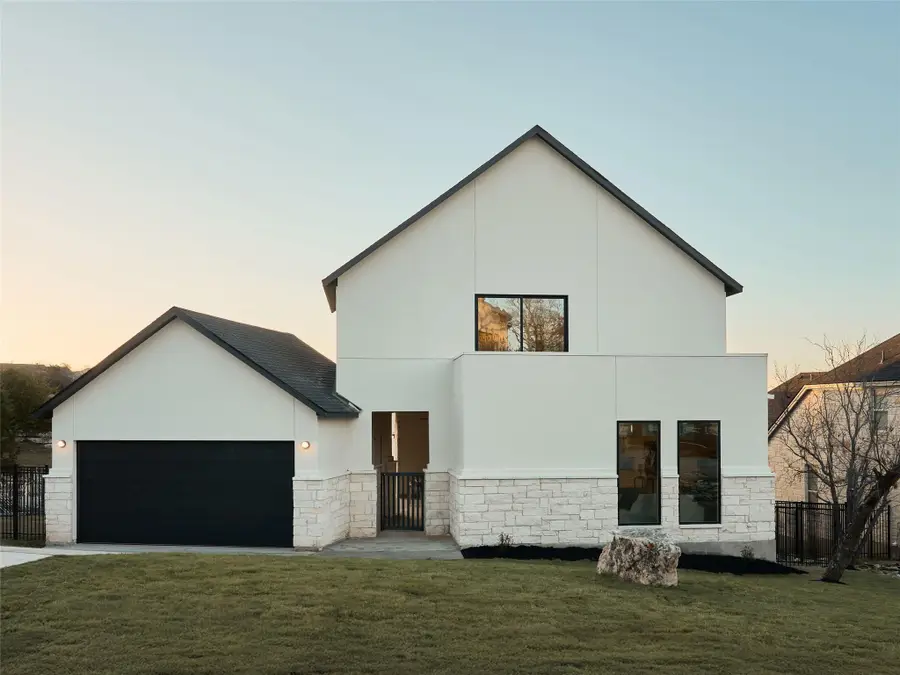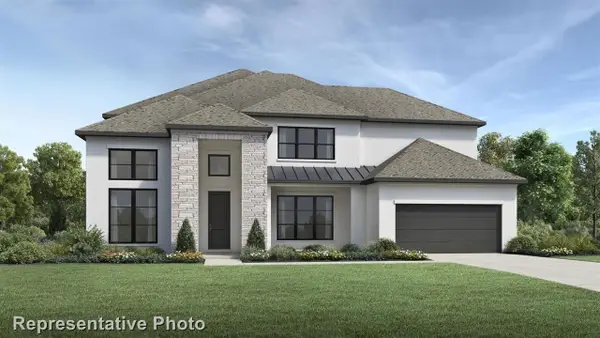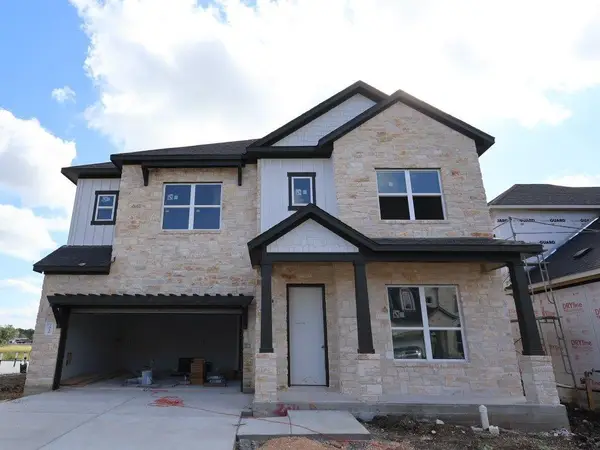2100 Big Horn, Leander, TX 78641
Local realty services provided by:ERA EXPERTS



Listed by:soud twal
Office:kuper sotheby's int'l realty
MLS#:6228365
Source:ACTRIS
Upcoming open houses
- Sat, Aug 2301:00 pm - 03:00 pm
Price summary
- Price:$899,000
- Price per sq. ft.:$285.4
- Monthly HOA dues:$83
About this home
*Seller Offering $30,000 Buyer Concession w/ List Price Offer*
Welcome to 2100 Bighorn, a stunning architectural masterpiece in the highly sought-after Fairways at Crystal Falls. This extraordinary residence, developed by Danlivo Properties & Design, crafted by the esteemed LBF Homes, designed by Begonia Barbancho Design, and envisioned by Pavonetti Architecture, seamlessly blends modern elegance with timeless traditional elements. This 5-bedroom, 4-bathroom home offers a truly unique layout, featuring two primary en suites—one on the first floor and another on the second, both with their own private decks, allowing for the ultimate retreat experience. The expansive living, dining, and kitchen area is bathed in natural light, enhanced by soaring vaulted ceilings and an open-concept design that makes entertaining effortless. The attention to detail is unparalleled, with high-end designer finishes, impeccable craftsmanship, and abundant storage space throughout. The chef’s kitchen is a showstopper, offering premium appliances, elegant fixtures, and a seamless flow into the oversized dining and living areas. Step outside to enjoy multiple outdoor living spaces, including a massive covered patio adjacent to the main living area, perfect for alfresco dining or lounging in the fresh air. The fully fenced and professionally landscaped yard provides ample space for recreation, relaxation, and endless possibilities. With a spacious game room, a two-car garage, and abundant closet space, this home is designed to cater to modern lifestyles while providing a sense of warmth and sophistication. Situated in the prestigious Fairways at Crystal Falls, 2100 Bighorn offers unparalleled access to top-rated schools, scenic parks, golf courses, and the best of Leander living. This is not just a home—it’s a statement of luxury, comfort, and impeccable design.
Contact an agent
Home facts
- Year built:2025
- Listing Id #:6228365
- Updated:August 21, 2025 at 03:08 PM
Rooms and interior
- Bedrooms:5
- Total bathrooms:4
- Full bathrooms:3
- Half bathrooms:1
- Living area:3,150 sq. ft.
Heating and cooling
- Cooling:Central
- Heating:Central
Structure and exterior
- Roof:Composition
- Year built:2025
- Building area:3,150 sq. ft.
Schools
- High school:Leander High
- Elementary school:Whitestone
Utilities
- Water:Public
- Sewer:Public Sewer
Finances and disclosures
- Price:$899,000
- Price per sq. ft.:$285.4
New listings near 2100 Big Horn
- New
 $649,500Active5 beds 3 baths2,928 sq. ft.
$649,500Active5 beds 3 baths2,928 sq. ft.1321 Castalo Ln, Leander, TX 78641
MLS# 7008881Listed by: KUPER SOTHEBY'S INT'L REALTY - New
 $731,990Active4 beds 3 baths2,822 sq. ft.
$731,990Active4 beds 3 baths2,822 sq. ft.2013 Lolo Ln, Leander, TX 78641
MLS# 2901876Listed by: M/I HOMES REALTY - New
 $883,165Active5 beds 6 baths4,132 sq. ft.
$883,165Active5 beds 6 baths4,132 sq. ft.3978 Waco Way, Leander, TX 78641
MLS# 5641200Listed by: M/I HOMES REALTY - New
 $804,465Active5 beds 6 baths4,218 sq. ft.
$804,465Active5 beds 6 baths4,218 sq. ft.3973 Waco Way, Leander, TX 78641
MLS# 9128092Listed by: M/I HOMES REALTY - New
 $779,990Active4 beds 4 baths3,221 sq. ft.
$779,990Active4 beds 4 baths3,221 sq. ft.3629 Helena Way, Leander, TX 78641
MLS# 9410711Listed by: M/I HOMES REALTY - New
 $504,990Active4 beds 3 baths2,568 sq. ft.
$504,990Active4 beds 3 baths2,568 sq. ft.800 Boise Dr, Leander, TX 78641
MLS# 2571528Listed by: M/I HOMES REALTY - New
 $1,186,000Active4 beds 5 baths4,604 sq. ft.
$1,186,000Active4 beds 5 baths4,604 sq. ft.1813 Lucera Bnd, Leander, TX 78641
MLS# 8115606Listed by: HOMESUSA.COM - New
 $329,990Active4 beds 2 baths1,800 sq. ft.
$329,990Active4 beds 2 baths1,800 sq. ft.1104 Painted Sky Path, Princeton, TX 75407
MLS# 21037717Listed by: HOMESUSA.COM - New
 $699,990Active4 beds 5 baths2,874 sq. ft.
$699,990Active4 beds 5 baths2,874 sq. ft.3617 Helena Way, Leander, TX 78641
MLS# 3714730Listed by: M/I HOMES REALTY - New
 $699,990Active5 beds 4 baths3,365 sq. ft.
$699,990Active5 beds 4 baths3,365 sq. ft.2016 Lolo Ln, Leander, TX 78641
MLS# 6509917Listed by: M/I HOMES REALTY
