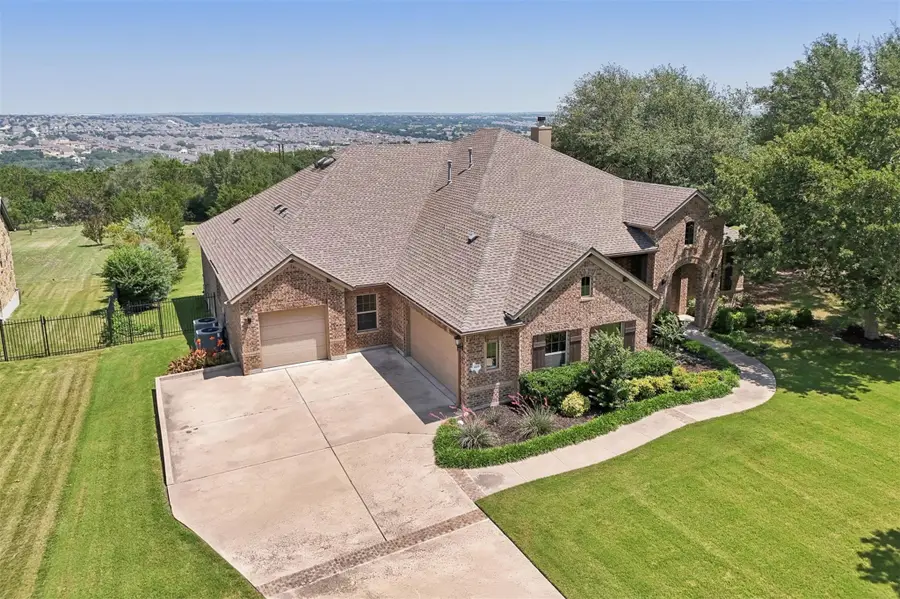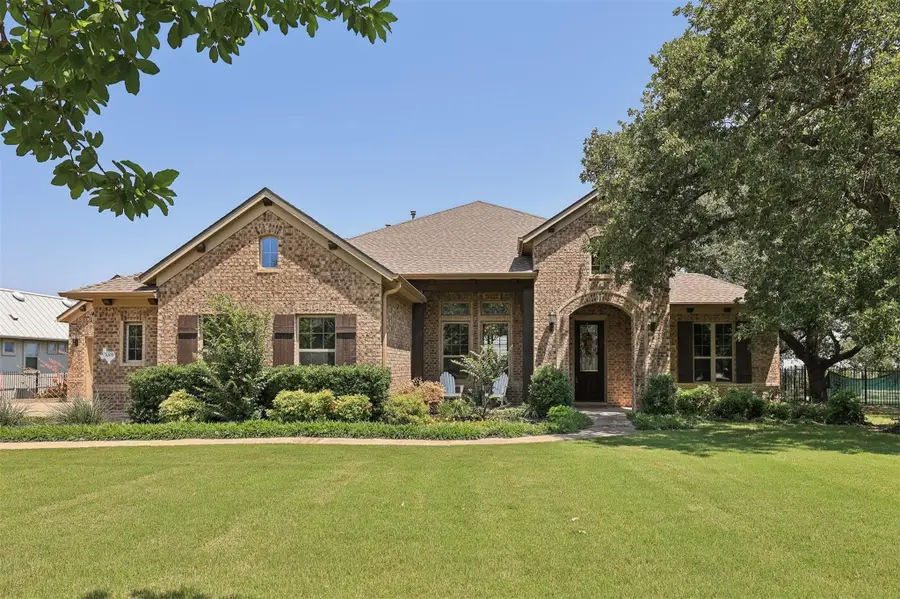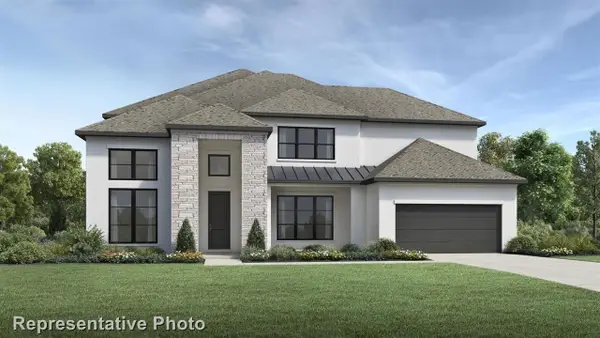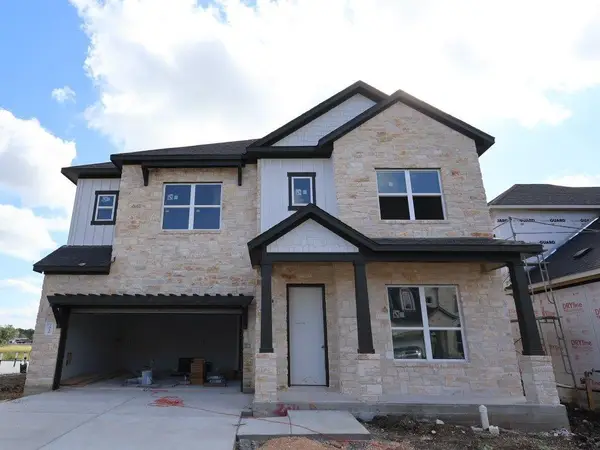3009 Vista Heights Dr, Leander, TX 78641
Local realty services provided by:ERA EXPERTS



Listed by:laurie flood
Office:keller williams realty
MLS#:4892161
Source:ACTRIS
Price summary
- Price:$1,150,000
- Price per sq. ft.:$322.04
- Monthly HOA dues:$37.92
About this home
*****SELLER FINANCING AVAILABLE - inquire with listing agent for more info!****Stunning home that blends the best of city convenience with the serenity of Hill Country living. Perched on a one-acre lot at a higher elevation, it offers breathtaking views of the South Fork San Gabriel River Valley from multiple interior rooms, the back patio, and the pool deck. Despite its private, secluded feel, the home is just five minutes from HEB, shopping, dining, a MetroRail park & ride station, Austin Community College, Leander’s emerging downtown district, and major highways 29 and 183A, ensuring easy access to the entire metro area. Built by Drees, this custom single-story home showcases high-end architectural details and luxury finishes throughout. Plenty of room in this very flexible floor plan which offers three large bedrooms, PLUS there is an office and a flex room, which could serve as a fourth bedroom when needed. The thoughtfully designed layout also includes a lavish primary suite with a spa-like bathroom, and a second bedroom with an ensuite bath - ideal for guests or multi-generational living. The backyard is a true oasis, complete with a large, covered patio, outdoor kitchen, expansive decking, and a resort-style infinity-edge spillover pool with a sun shelf and hot tub. Whether hosting gatherings or unwinding on warm Texas days, this outdoor retreat offers the perfect escape and luxury living! Note for your buyers: A traffic signal is being installed at the intersection of Ronald Reagan and Palmera Ridge Blvd/Vista Heights Dr. This project is managed by the City of Leander. The project is in the permitting phase and is anticipated to be completed in the summer of 2026.
Contact an agent
Home facts
- Year built:2015
- Listing Id #:4892161
- Updated:August 21, 2025 at 02:57 PM
Rooms and interior
- Bedrooms:4
- Total bathrooms:4
- Full bathrooms:3
- Half bathrooms:1
- Living area:3,571 sq. ft.
Heating and cooling
- Cooling:Central
- Heating:Central
Structure and exterior
- Roof:Composition
- Year built:2015
- Building area:3,571 sq. ft.
Schools
- High school:Rouse
- Elementary school:Tarvin
Utilities
- Water:Public
- Sewer:Septic Tank
Finances and disclosures
- Price:$1,150,000
- Price per sq. ft.:$322.04
- Tax amount:$19,862 (2024)
New listings near 3009 Vista Heights Dr
- New
 $649,500Active5 beds 3 baths2,928 sq. ft.
$649,500Active5 beds 3 baths2,928 sq. ft.1321 Castalo Ln, Leander, TX 78641
MLS# 7008881Listed by: KUPER SOTHEBY'S INT'L REALTY - New
 $731,990Active4 beds 3 baths2,822 sq. ft.
$731,990Active4 beds 3 baths2,822 sq. ft.2013 Lolo Ln, Leander, TX 78641
MLS# 2901876Listed by: M/I HOMES REALTY - New
 $883,165Active5 beds 6 baths4,132 sq. ft.
$883,165Active5 beds 6 baths4,132 sq. ft.3978 Waco Way, Leander, TX 78641
MLS# 5641200Listed by: M/I HOMES REALTY - New
 $804,465Active5 beds 6 baths4,218 sq. ft.
$804,465Active5 beds 6 baths4,218 sq. ft.3973 Waco Way, Leander, TX 78641
MLS# 9128092Listed by: M/I HOMES REALTY - New
 $779,990Active4 beds 4 baths3,221 sq. ft.
$779,990Active4 beds 4 baths3,221 sq. ft.3629 Helena Way, Leander, TX 78641
MLS# 9410711Listed by: M/I HOMES REALTY - New
 $504,990Active4 beds 3 baths2,568 sq. ft.
$504,990Active4 beds 3 baths2,568 sq. ft.800 Boise Dr, Leander, TX 78641
MLS# 2571528Listed by: M/I HOMES REALTY - New
 $1,186,000Active4 beds 5 baths4,604 sq. ft.
$1,186,000Active4 beds 5 baths4,604 sq. ft.1813 Lucera Bnd, Leander, TX 78641
MLS# 8115606Listed by: HOMESUSA.COM - New
 $329,990Active4 beds 2 baths1,800 sq. ft.
$329,990Active4 beds 2 baths1,800 sq. ft.1104 Painted Sky Path, Princeton, TX 75407
MLS# 21037717Listed by: HOMESUSA.COM - New
 $699,990Active4 beds 5 baths2,874 sq. ft.
$699,990Active4 beds 5 baths2,874 sq. ft.3617 Helena Way, Leander, TX 78641
MLS# 3714730Listed by: M/I HOMES REALTY - New
 $699,990Active5 beds 4 baths3,365 sq. ft.
$699,990Active5 beds 4 baths3,365 sq. ft.2016 Lolo Ln, Leander, TX 78641
MLS# 6509917Listed by: M/I HOMES REALTY
