609 Joppa Rd, Leander, TX 78641
Local realty services provided by:ERA EXPERTS
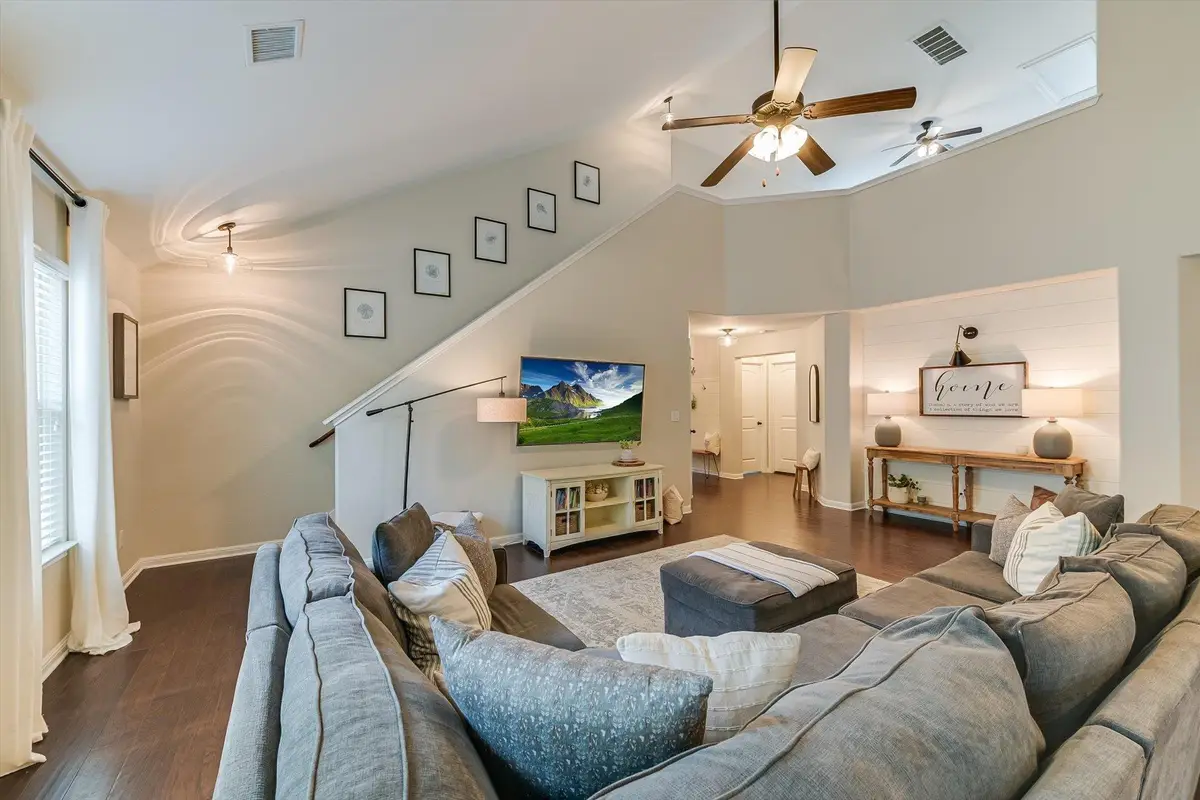
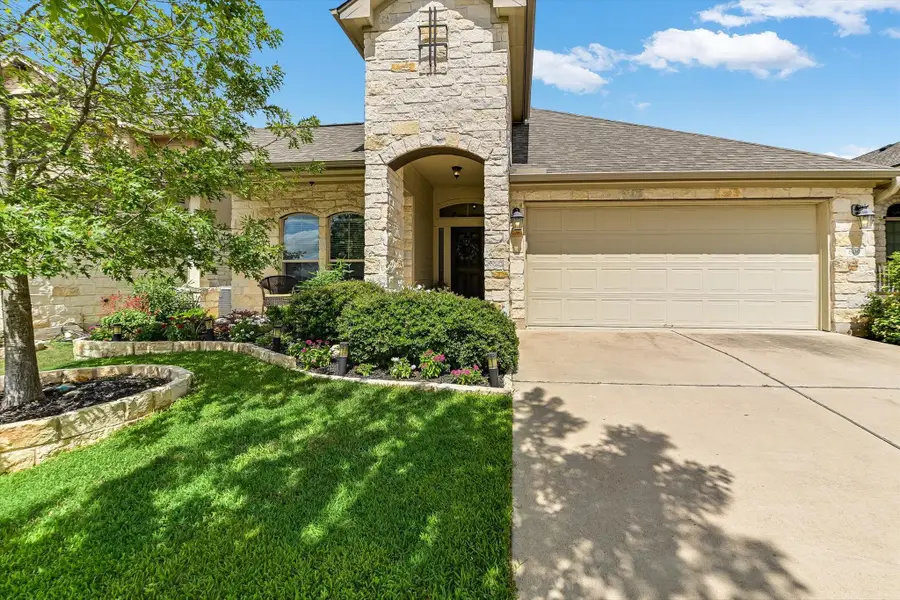
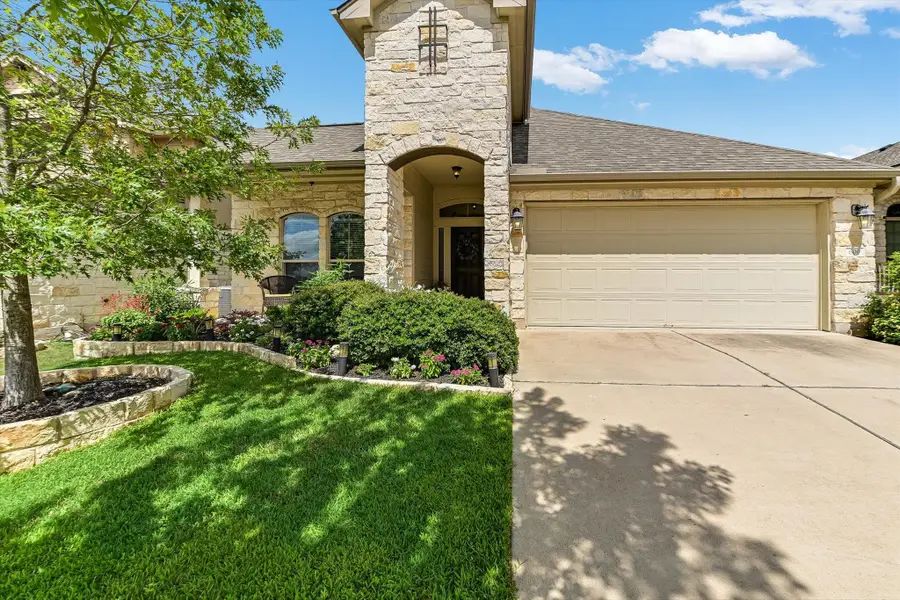
Listed by:david mccall
Office:kw-austin portfolio real estate
MLS#:9201305
Source:ACTRIS
Upcoming open houses
- Sat, Aug 2302:00 pm - 04:00 pm
- Sun, Aug 2411:00 am - 01:00 pm
Price summary
- Price:$440,000
- Price per sq. ft.:$193.92
- Monthly HOA dues:$77
About this home
Welcome to 609 Joppa Road, a stunning traditional nestled in the desirable Northside Meadow neighborhood, and loaded with $22000+ in upgrades builders don't offer:
Stone planting beds front/rear (+/- $4500 installed)
Custom arbors- rear yard (+/- $2500 installed)
Epoxy Garage Floor (+/- $2000)
Full irrigation front/side/rear (+/- $4,000)
Custom wall treatments in bedrooms/baths (+/- $2500)
Murphy bed in bedroom (+/- $2500 installed)
Water Softener System (+/- $2000)
Window treatments (+/- $2500)
From the moment you enter, you’ll be welcomed by the warmth of hardwood floors and dreamy white walls that flow seamlessly throughout the main living areas. The open design is perfect for both entertaining and relaxing. High vaulted ceilings in the living areas and primary bedroom elevate the sense of space and light. Custom wall details throughout the home touches of sophistication, charm, and craftsmanship.
With 2,269 square feet of living space, this home offers plenty of room for everyone. Everything feels large and open here: the large kitchen offers ample counter space and custom tile backsplash. Friends and family will gather here, creating memories that will last a lifetime!
The main level has three bedrooms and two full baths, while the upstairs offers a second living area plus a 4th bedroom and 3rd bath. The large upstairs bedroom includes a custom Murphy bed with shelving and storage on either side, making this room perfect as a home office or craft space when not in use as a bedroom.
Step outside to the covered limestone patio surrounded by professional landscaping that frames the property. Freshly stained arbors and fencing plus masonry-bordered beds offer a serene, private setting for morning coffee or evening stargazing. The nearby community pool and shaded playground promise endless summer days filled with fun and adventure, and the easy access to Highway 183A puts the vibrant heart of the city at your fingertips.
Contact an agent
Home facts
- Year built:2014
- Listing Id #:9201305
- Updated:August 21, 2025 at 03:40 AM
Rooms and interior
- Bedrooms:4
- Total bathrooms:3
- Full bathrooms:3
- Living area:2,269 sq. ft.
Heating and cooling
- Cooling:Central
- Heating:Central
Structure and exterior
- Roof:Composition
- Year built:2014
- Building area:2,269 sq. ft.
Schools
- High school:Glenn
- Elementary school:Jim Plain
Utilities
- Water:Public
- Sewer:Public Sewer
Finances and disclosures
- Price:$440,000
- Price per sq. ft.:$193.92
- Tax amount:$9,034 (2025)
New listings near 609 Joppa Rd
- New
 $649,500Active5 beds 3 baths2,928 sq. ft.
$649,500Active5 beds 3 baths2,928 sq. ft.1321 Castalo Ln, Leander, TX 78641
MLS# 7008881Listed by: KUPER SOTHEBY'S INT'L REALTY - New
 $731,990Active4 beds 3 baths2,822 sq. ft.
$731,990Active4 beds 3 baths2,822 sq. ft.2013 Lolo Ln, Leander, TX 78641
MLS# 2901876Listed by: M/I HOMES REALTY - New
 $883,165Active5 beds 6 baths4,132 sq. ft.
$883,165Active5 beds 6 baths4,132 sq. ft.3978 Waco Way, Leander, TX 78641
MLS# 5641200Listed by: M/I HOMES REALTY - New
 $804,465Active5 beds 6 baths4,218 sq. ft.
$804,465Active5 beds 6 baths4,218 sq. ft.3973 Waco Way, Leander, TX 78641
MLS# 9128092Listed by: M/I HOMES REALTY - New
 $779,990Active4 beds 4 baths3,221 sq. ft.
$779,990Active4 beds 4 baths3,221 sq. ft.3629 Helena Way, Leander, TX 78641
MLS# 9410711Listed by: M/I HOMES REALTY - New
 $504,990Active4 beds 3 baths2,568 sq. ft.
$504,990Active4 beds 3 baths2,568 sq. ft.800 Boise Dr, Leander, TX 78641
MLS# 2571528Listed by: M/I HOMES REALTY - New
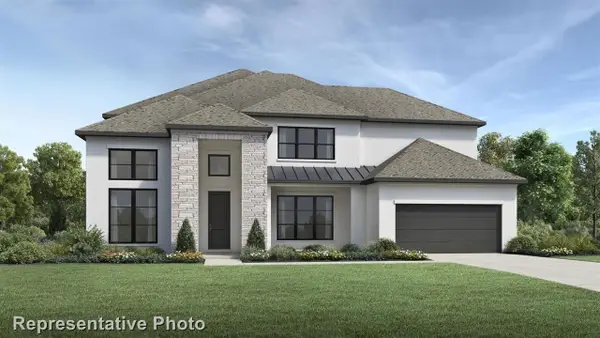 $1,186,000Active4 beds 5 baths4,604 sq. ft.
$1,186,000Active4 beds 5 baths4,604 sq. ft.1813 Lucera Bnd, Leander, TX 78641
MLS# 8115606Listed by: HOMESUSA.COM - New
 $329,990Active4 beds 2 baths1,800 sq. ft.
$329,990Active4 beds 2 baths1,800 sq. ft.1104 Painted Sky Path, Princeton, TX 75407
MLS# 21037717Listed by: HOMESUSA.COM - New
 $699,990Active4 beds 5 baths2,874 sq. ft.
$699,990Active4 beds 5 baths2,874 sq. ft.3617 Helena Way, Leander, TX 78641
MLS# 3714730Listed by: M/I HOMES REALTY - New
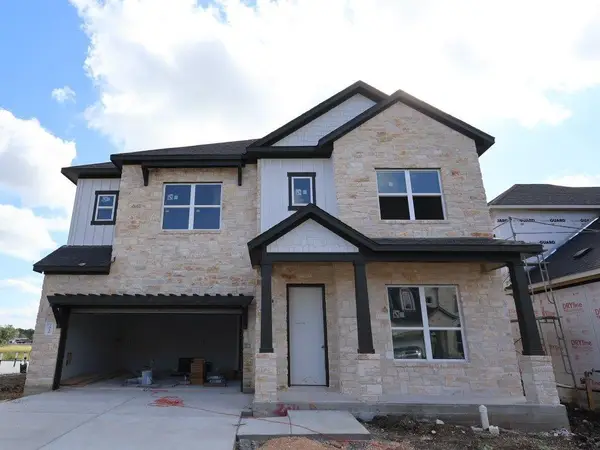 $699,990Active5 beds 4 baths3,365 sq. ft.
$699,990Active5 beds 4 baths3,365 sq. ft.2016 Lolo Ln, Leander, TX 78641
MLS# 6509917Listed by: M/I HOMES REALTY
