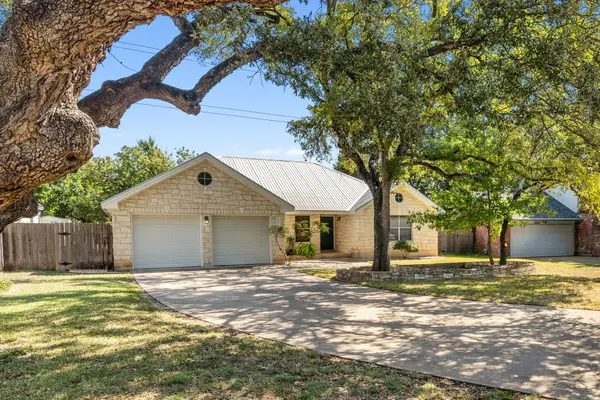907 Flanagan Dr, Leander, TX 78641
Local realty services provided by:ERA Experts
Listed by:george kiefer
Office:the kiefer group
MLS#:2555762
Source:ACTRIS
Upcoming open houses
- Sun, Oct 0501:00 pm - 03:00 pm
Price summary
- Price:$329,500
- Price per sq. ft.:$193.71
- Monthly HOA dues:$40
About this home
RARE 4-bedroom, 1-story Floor Plan. Oversized 0.167-acre lot. Quiet Street. Quartz Counters. Stone exterior. FULL SPRINKLER. Mature trees. Builder DR Horton (Sunglow Plan). 1-story. No steps. 4 bedrooms, 2 bathrooms, 2-car garage, 1,701 square feet. Formal Dining Room. Refrigerator, Washer, and Dryer ALL convey. 9-foot ceilings. Roof 2021. Windows 2020. Radient Barrier 2015. HVAC 2008. Water Heater 2008. Primary Bedroom with garden tub, dual vanities, separate shower, and walk-in closet. All Electric. Top-rated schools. Art Niches. Electric is PEC. Water, Sewer, and Trash are City of Leander. The internet is ATT or Spectrum. Low HOA dues. HOA Pool is at 704 S Brook Dr. The 46-acre Benbrook Ranch Park, located at 1100 Halsey Dr, features disc golf, baseball fields, batting cages, scenic hike-jog-bike trails, a skate park, playgrounds, BBQ grills, picnic areas, and restrooms. Near commuter train station (park and ride), HEB-Plus, Costco, eateries, shopping, dining, and major highways. Minutes from Divine Lake Park (fishing and scenic hiking) at 1807 Waterfall Ave, and Crystal Falls Golf Club. https://907flanagandrive.mls.tours/u/
Contact an agent
Home facts
- Year built:2007
- Listing ID #:2555762
- Updated:October 05, 2025 at 08:38 PM
Rooms and interior
- Bedrooms:4
- Total bathrooms:2
- Full bathrooms:2
- Living area:1,701 sq. ft.
Heating and cooling
- Cooling:Central, Electric
- Heating:Central, Electric
Structure and exterior
- Roof:Composition
- Year built:2007
- Building area:1,701 sq. ft.
Schools
- High school:Glenn
- Elementary school:Jim Plain
Utilities
- Water:Public
- Sewer:Public Sewer
Finances and disclosures
- Price:$329,500
- Price per sq. ft.:$193.71
- Tax amount:$6,721 (2025)
New listings near 907 Flanagan Dr
- Open Sun, 2:30 to 4pmNew
 $639,000Active4 beds 3 baths3,053 sq. ft.
$639,000Active4 beds 3 baths3,053 sq. ft.3024 Wedgescale Pass, Leander, TX 78641
MLS# 5991494Listed by: ALL CITY REAL ESTATE LTD. CO - New
 $650,000Active5 beds 4 baths3,650 sq. ft.
$650,000Active5 beds 4 baths3,650 sq. ft.2604 Running Wyld, Leander, TX 78641
MLS# 8799097Listed by: WATTERS INTERNATIONAL REALTY - New
 $1,324,900Active4 beds 4 baths3,345 sq. ft.
$1,324,900Active4 beds 4 baths3,345 sq. ft.222 Laughing Dog, Boerne, TX 78006
MLS# 1912799Listed by: HOMESUSA.COM - Open Sun, 1 to 3pmNew
 $380,000Active4 beds 2 baths1,838 sq. ft.
$380,000Active4 beds 2 baths1,838 sq. ft.1406 Willow Creek Dr, Leander, TX 78641
MLS# 1433725Listed by: COMPASS RE TEXAS, LLC - New
 $980,000Active5 beds 4 baths4,134 sq. ft.
$980,000Active5 beds 4 baths4,134 sq. ft.1928 Long Bow Dr, Leander, TX 78641
MLS# 4913001Listed by: THRIVE REALTY - New
 $875,000Active4 beds 3 baths3,381 sq. ft.
$875,000Active4 beds 3 baths3,381 sq. ft.2520 Carretera Dr, Leander, TX 78641
MLS# 3063804Listed by: REAL BROKER, LLC - New
 $1,100,000Active4 beds 4 baths3,614 sq. ft.
$1,100,000Active4 beds 4 baths3,614 sq. ft.2528 Rifleman Cv, Leander, TX 78641
MLS# 1710271Listed by: MAISON GLOBAL REALTY - New
 $469,900Active3 beds 2 baths2,460 sq. ft.
$469,900Active3 beds 2 baths2,460 sq. ft.2041 Waterfall Ave, Leander, TX 78641
MLS# 7932425Listed by: PURE REALTY - New
 $384,500Active3 beds 2 baths1,764 sq. ft.
$384,500Active3 beds 2 baths1,764 sq. ft.1302 Redbud Ln, Leander, TX 78641
MLS# 6443202Listed by: COMPASS RE TEXAS, LLC - New
 $350,000Active3 beds 3 baths1,472 sq. ft.
$350,000Active3 beds 3 baths1,472 sq. ft.2021 Local Rebel St #2021, Leander, TX 78641
MLS# 7229410Listed by: COMPASS RE TEXAS, LLC
