1519 Glenhill Lane, Lewisville, TX 75077
Local realty services provided by:ERA Steve Cook & Co, Realtors
1519 Glenhill Lane,Lewisville, TX 75077
$425,000
- 4 Beds
- 2 Baths
- 2,115 sq. ft.
- Single family
- Active
Upcoming open houses
- Fri, Oct 1704:00 pm - 06:00 pm
- Sat, Oct 1801:00 pm - 03:00 pm
- Sun, Oct 1901:00 am - 03:00 pm
Listed by:jennifer felts214-522-3838
Office:dave perry miller real estate
MLS#:21083534
Source:GDAR
Price summary
- Price:$425,000
- Price per sq. ft.:$200.95
About this home
This beautifully maintained 4-bedroom, 3-bath home combines comfort, function, and thoughtful design. Laminate wood floors run throughout the living spaces, with tile in the kitchen and baths for easy care. The kitchen features granite-look countertops, a double oven, and abundant cabinet storage—ideal for both daily cooking and entertaining.
The spacious living area showcases vaulted ceilings, built-ins, and a gas fireplace that creates a welcoming focal point. A separate interior utility room adds everyday convenience, while updates like a 3-year-old roof, 2025 water heater, and fully paid-off solar provide lasting value.
Out back, enjoy a private outdoor retreat with a sparkling pool, separate spa, and native landscaping. A powered storage shed and custom garage workbench make space for projects or hobbies, and the oversized alley driveway offers additional parking.
A rare find that blends practicality with inviting style—ready to be enjoyed inside and out.
Conveniently located just minutes from Highland Village shopping, dining, and amenities.
Contact an agent
Home facts
- Year built:1976
- Listing ID #:21083534
- Added:1 day(s) ago
- Updated:October 15, 2025 at 07:41 PM
Rooms and interior
- Bedrooms:4
- Total bathrooms:2
- Full bathrooms:2
- Living area:2,115 sq. ft.
Heating and cooling
- Cooling:Ceiling Fans, Central Air, Electric
- Heating:Central, Fireplaces, Natural Gas
Structure and exterior
- Year built:1976
- Building area:2,115 sq. ft.
- Lot area:0.22 Acres
Schools
- High school:Lewisville
- Middle school:Huffines
- Elementary school:Degan
Finances and disclosures
- Price:$425,000
- Price per sq. ft.:$200.95
- Tax amount:$6,794
New listings near 1519 Glenhill Lane
- New
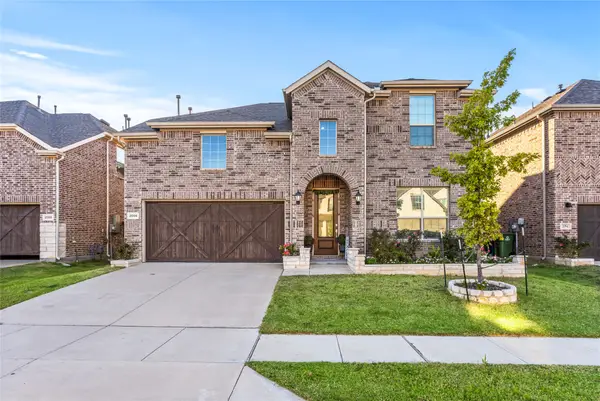 $750,000Active4 beds 4 baths3,070 sq. ft.
$750,000Active4 beds 4 baths3,070 sq. ft.2096 Creekbluff Circle, Lewisville, TX 75010
MLS# 21078817Listed by: BETTER HOMES & GARDENS, WINANS - New
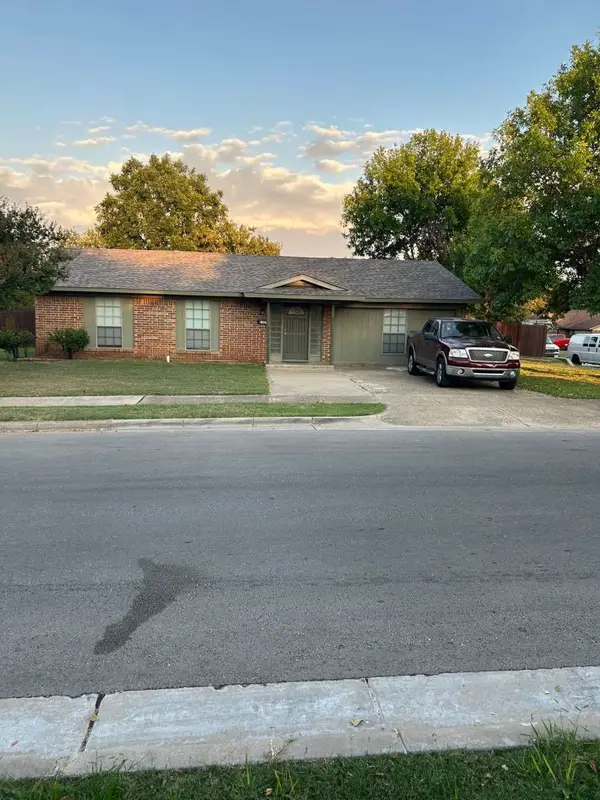 $310,000Active4 beds 2 baths1,450 sq. ft.
$310,000Active4 beds 2 baths1,450 sq. ft.1357 Tahoe Drive, Lewisville, TX 75067
MLS# 21087007Listed by: CONGRESS REALTY, INC. - New
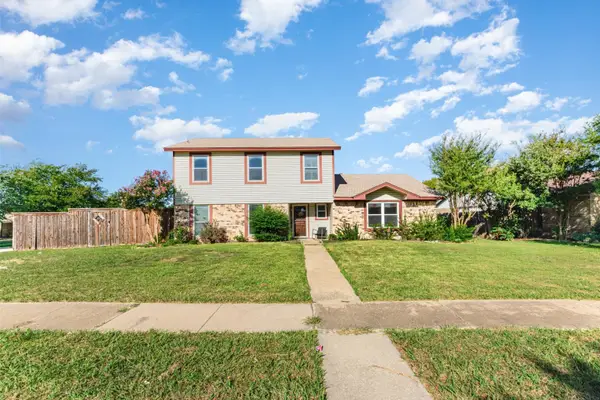 $420,000Active4 beds 2 baths1,980 sq. ft.
$420,000Active4 beds 2 baths1,980 sq. ft.586 Abilene Drive, Lewisville, TX 75067
MLS# 21085539Listed by: MARK SPAIN REAL ESTATE - New
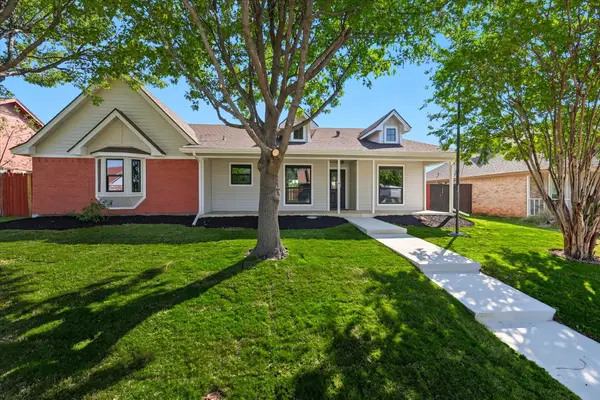 $395,750Active3 beds 2 baths1,631 sq. ft.
$395,750Active3 beds 2 baths1,631 sq. ft.1118 Woodrow Drive, Lewisville, TX 75067
MLS# 21084531Listed by: RE/MAX CROSS COUNTRY - New
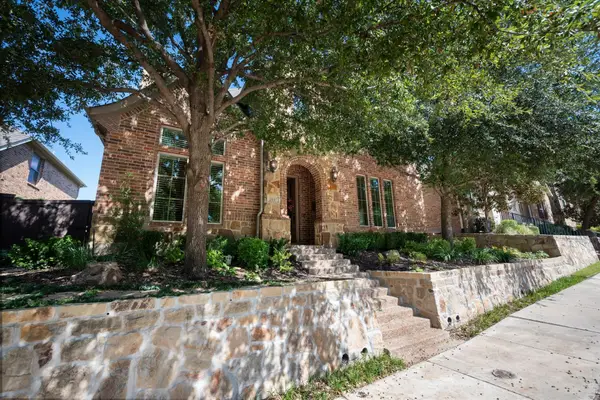 $670,000Active4 beds 4 baths3,251 sq. ft.
$670,000Active4 beds 4 baths3,251 sq. ft.2645 Hundred Knights Drive, Lewisville, TX 75056
MLS# 21069589Listed by: COMPASS RE TEXAS, LLC - New
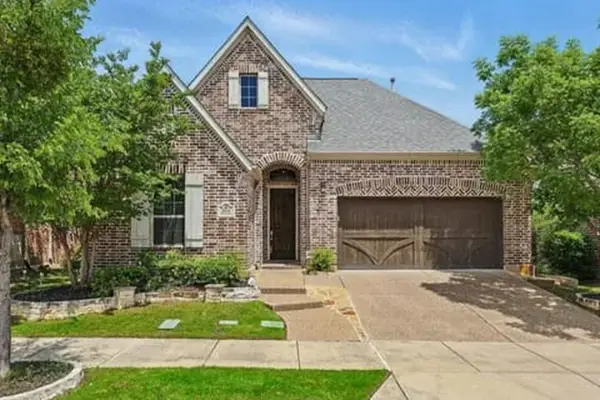 $680,000Active3 beds 3 baths2,430 sq. ft.
$680,000Active3 beds 3 baths2,430 sq. ft.2521 Hunters Boulevard, Lewisville, TX 75056
MLS# 21085993Listed by: LOCAL REALTY AGENCY - New
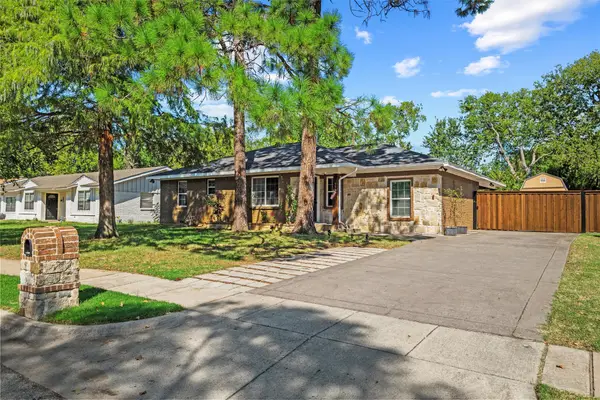 $325,000Active3 beds 2 baths1,055 sq. ft.
$325,000Active3 beds 2 baths1,055 sq. ft.533 Pine Street, Lewisville, TX 75057
MLS# 21084719Listed by: FATHOM REALTY LLC - New
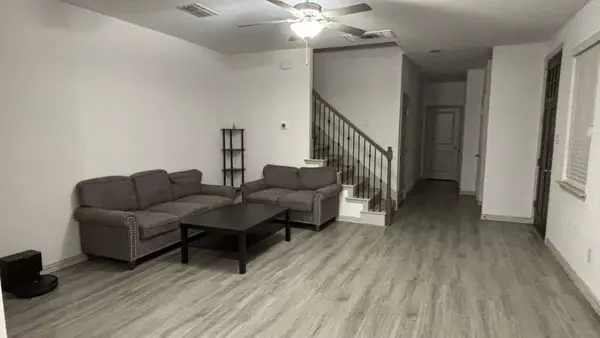 $440,000Active4 beds 3 baths2,108 sq. ft.
$440,000Active4 beds 3 baths2,108 sq. ft.1125 Rusk Way, Lewisville, TX 75077
MLS# 21083788Listed by: BLOSSOM REALTY - New
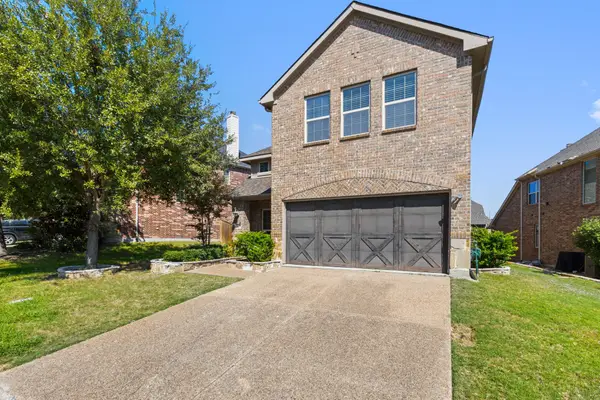 $570,000Active4 beds 3 baths2,573 sq. ft.
$570,000Active4 beds 3 baths2,573 sq. ft.309 Sir Brine Drive, Lewisville, TX 75056
MLS# 21084343Listed by: COLDWELL BANKER REALTY
