209 Chester Drive, Lewisville, TX 75056
Local realty services provided by:ERA Newlin & Company
Listed by:renee mears972-489-0828
Office:compass re texas, llc.
MLS#:21054186
Source:GDAR
Price summary
- Price:$566,000
- Price per sq. ft.:$247.27
- Monthly HOA dues:$113.33
About this home
Discover this charming Green Built home by David Weekley, featuring a 1.5-story floor plan with incredible curb appeal. This delightful residence offers 3 bedrooms and 3 full baths, a formal dining room, and a separate kitchen nook. The upstairs game room and covered porches provide ample space for relaxation and entertainment. The backyard is a low-maintenance oasis, boasting artificial turf and rocks in the side yard—perfect for kids and pets—and transforming the space into a patio-like retreat. The island kitchen is a chef's dream, equipped with stainless steel GE appliances, a custom backsplash, a gas range, and elegant granite countertops with custom cabinetry. Recent upgrades in 2024 include enhancements to the laundry room and master bath. The downstairs area features stunning hand-scraped hardwood floors, sound system wiring, a cozy gas fireplace, and neutral colors throughout. The staircase is elegantly designed with rounded corners and wrought iron spindles. The open-flow floor plan is ideal for hosting, with comfortable seating options including a breakfast nook, dining room, and six countertop dining spots—two at counter height on the island and four at stadium height behind the sink. The spacious upstairs game room is perfect for watch parties, complete with a full bath. Aesthetically pleasing with its stained carriage garage door, this home is conveniently located within a short walk to new shopping and dining at Castle Hills Drive and 121, and less than a 10-minute drive to Grandscape and just over 10 minutes to Legacy.
Contact an agent
Home facts
- Year built:2010
- Listing ID #:21054186
- Added:1 day(s) ago
- Updated:September 16, 2025 at 11:45 AM
Rooms and interior
- Bedrooms:3
- Total bathrooms:3
- Full bathrooms:3
- Living area:2,289 sq. ft.
Heating and cooling
- Cooling:Ceiling Fans, Central Air, Electric
- Heating:Central, Natural Gas
Structure and exterior
- Roof:Composition
- Year built:2010
- Building area:2,289 sq. ft.
- Lot area:0.1 Acres
Schools
- High school:Hebron
- Middle school:Killian
- Elementary school:Independence
Finances and disclosures
- Price:$566,000
- Price per sq. ft.:$247.27
- Tax amount:$8,343
New listings near 209 Chester Drive
- New
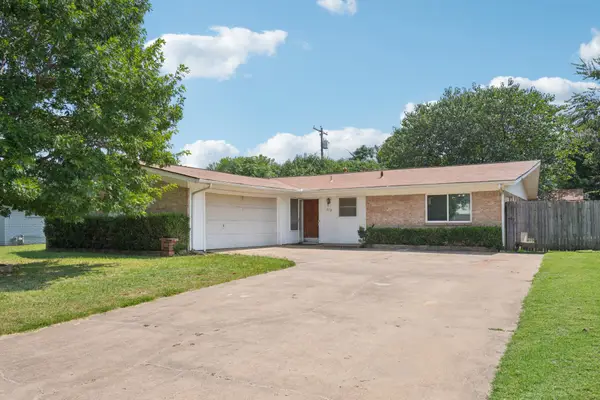 $279,900Active3 beds 2 baths1,448 sq. ft.
$279,900Active3 beds 2 baths1,448 sq. ft.212 Hedgerow Lane, Lewisville, TX 75057
MLS# 21060722Listed by: MAGGIE LOVE & ASSOCIATES - New
 $280,000Active2 beds 2 baths1,326 sq. ft.
$280,000Active2 beds 2 baths1,326 sq. ft.829 Creekside Drive, Lewisville, TX 75067
MLS# 21059636Listed by: LEVITATE REAL ESTATE - New
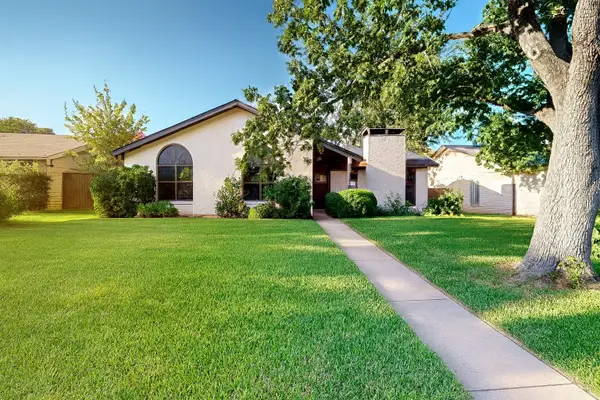 $335,000Active3 beds 2 baths1,389 sq. ft.
$335,000Active3 beds 2 baths1,389 sq. ft.1249 Granada Street, Lewisville, TX 75067
MLS# 21059325Listed by: LISTINGSPARK - New
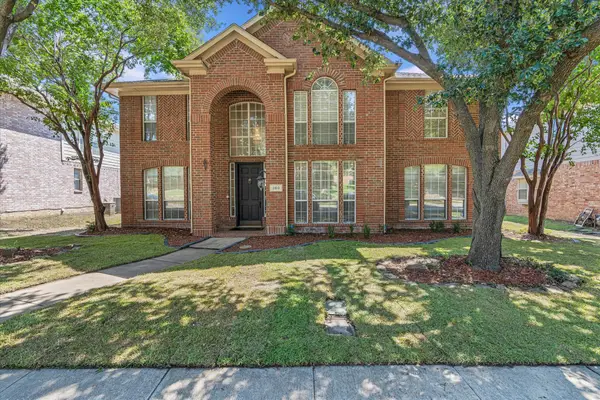 $519,900Active5 beds 3 baths3,048 sq. ft.
$519,900Active5 beds 3 baths3,048 sq. ft.260 Ridge Haven Drive, Lewisville, TX 75067
MLS# 21059660Listed by: KELLER WILLIAMS REALTY - New
 $359,000Active3 beds 3 baths1,767 sq. ft.
$359,000Active3 beds 3 baths1,767 sq. ft.2044 Mallard Drive, Lewisville, TX 75077
MLS# 21043552Listed by: RE/MAX DFW ASSOCIATES - Open Sat, 9 to 11amNew
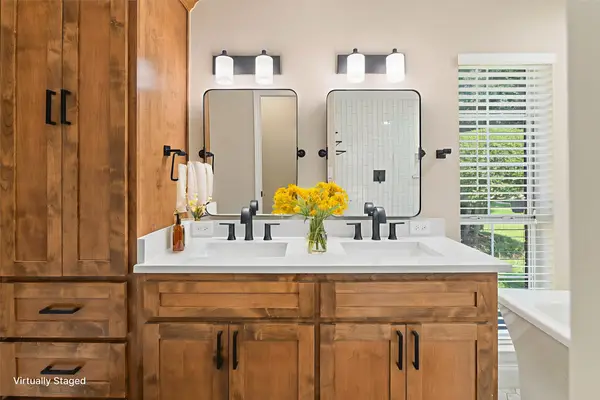 $435,000Active3 beds 2 baths1,888 sq. ft.
$435,000Active3 beds 2 baths1,888 sq. ft.2042 Vista Drive, Lewisville, TX 75067
MLS# 21023275Listed by: CLASSIC HOMES REALTY LLC - New
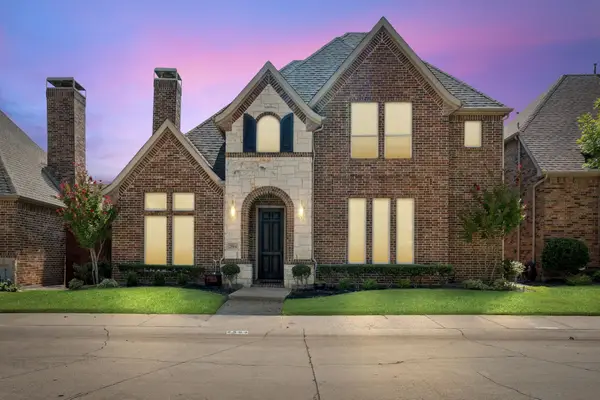 $649,900Active4 beds 4 baths3,229 sq. ft.
$649,900Active4 beds 4 baths3,229 sq. ft.2504 Sir Wade Way, Lewisville, TX 75056
MLS# 21046252Listed by: KELLER WILLIAMS REALTY-FM - New
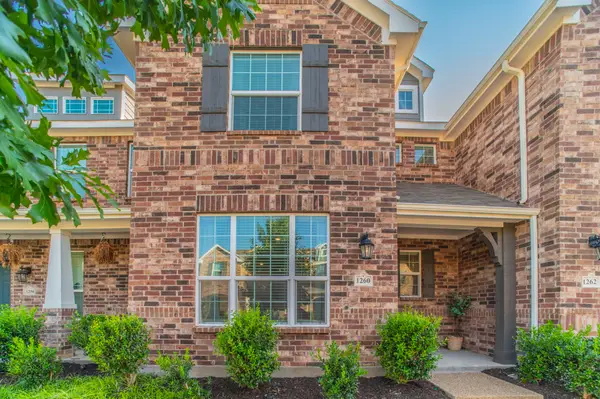 $359,000Active3 beds 3 baths1,737 sq. ft.
$359,000Active3 beds 3 baths1,737 sq. ft.1260 Jones Trail, Lewisville, TX 75077
MLS# 21057170Listed by: HOMESMART STARS - New
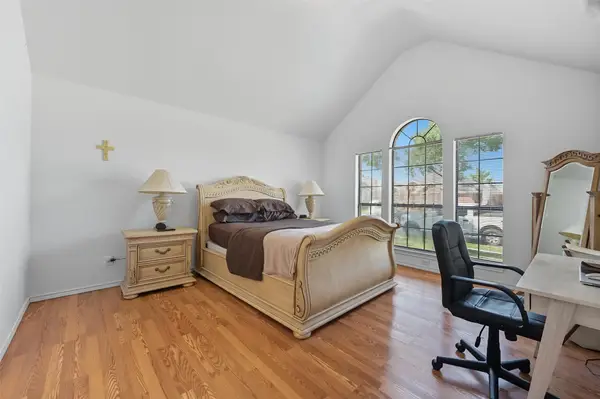 $365,000Active3 beds 3 baths1,755 sq. ft.
$365,000Active3 beds 3 baths1,755 sq. ft.1422 Ross Drive, Lewisville, TX 75067
MLS# 21057466Listed by: ONLY 1 REALTY GROUP DALLAS
