265 Bee Caves Road, Lucas, TX 75002
Local realty services provided by:ERA Steve Cook & Co, Realtors
Listed by: erin clifford214-502-4801
Office: keller williams realty allen
MLS#:21107509
Source:GDAR
Price summary
- Price:$1,350,000
- Price per sq. ft.:$310.99
- Monthly HOA dues:$50
About this home
Step into 265 Bee Caves, a stunning 1-story home designed for both comfort & entertaining. With oak flooring throughout the main living areas, kitchen, & primary bedroom, this home exudes warmth and elegance from the moment you enter. All new paint throughout gives the home a fresh, modern feel, while a new roof & gutters (2025) add peace of mind. All bathrooms are fully updated, along with many other thoughtful upgrades throughout the home. The open-concept living space is flooded with natural light & flows effortlessly into the kitchen & dining areas—perfect for family gatherings or hosting friends. The family room features a cozy fireplace, creating a welcoming space to relax and unwind. The kitchen is a chef’s dream, featuring stainless steel appliances, a gas stovetop with vented hood, natural stone countertops, a pot filler, & a kitchen island with breakfast bar seating—ideal for casual meals, morning coffee, or gathering while cooking. Ample cabinetry & thoughtfully designed storage make it easy to stay organized while keeping everything within reach, creating a functional and beautiful space for daily living or entertaining. The primary suite is your private retreat, complete with beautiful floors, a spa-like bath, & peaceful views of the backyard oasis. Additional bedrooms are spacious and versatile, and there is a dedicated office—perfect for remote work or study. Step outside to your backyard paradise, a space designed to delight and entertain. Enjoy summer cookouts with the built-in grill on the covered patio, gather with friends under the gazebo, or cozy up around the fire pit on crisp evenings. Take a refreshing dip in the saltwater, heated pool & spa, or simply relax on the patio while soaking in the serene, private surroundings. Lush landscaping, mature trees, and a fenced yard create a peaceful retreat, making this outdoor space perfect for everything from lively gatherings to quiet relaxation. This backyard truly feels like your own private resort.
Contact an agent
Home facts
- Year built:2004
- Listing ID #:21107509
- Added:4 day(s) ago
- Updated:November 15, 2025 at 12:56 PM
Rooms and interior
- Bedrooms:5
- Total bathrooms:4
- Full bathrooms:4
- Living area:4,341 sq. ft.
Heating and cooling
- Cooling:Ceiling Fans, Central Air, Electric
- Heating:Central, Natural Gas
Structure and exterior
- Roof:Composition
- Year built:2004
- Building area:4,341 sq. ft.
- Lot area:1.5 Acres
Schools
- High school:Lovejoy
- Middle school:Willow Springs
- Elementary school:Hart
Finances and disclosures
- Price:$1,350,000
- Price per sq. ft.:$310.99
- Tax amount:$18,449
New listings near 265 Bee Caves Road
- New
 $695,000Active4 beds 3 baths2,480 sq. ft.
$695,000Active4 beds 3 baths2,480 sq. ft.1 Glencove Circle, Lucas, TX 75002
MLS# 21112689Listed by: GLOBAL REALTY - Open Sat, 11am to 1pmNew
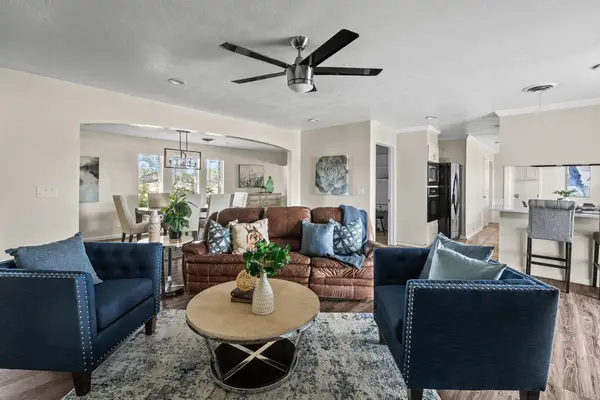 $1,075,000Active4 beds 3 baths2,656 sq. ft.
$1,075,000Active4 beds 3 baths2,656 sq. ft.10 Estates Road, Lucas, TX 75002
MLS# 21112038Listed by: COLDWELL BANKER APEX, REALTORS - New
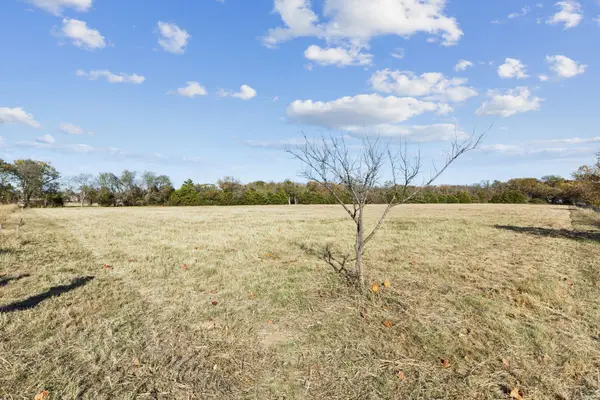 $1,200,000Active5 Acres
$1,200,000Active5 AcresTBD Stinson Road, Lucas, TX 75002
MLS# 21108618Listed by: KELLER WILLIAMS REALTY ALLEN - Open Sat, 11am to 1pmNew
 $1,075,000Active4 beds 3 baths2,656 sq. ft.
$1,075,000Active4 beds 3 baths2,656 sq. ft.10 Estates Road, Allen, TX 75002
MLS# 21112038Listed by: COLDWELL BANKER APEX, REALTORS - New
 $1,200,000Active5 Acres
$1,200,000Active5 Acres725-B Stinson Road, Lucas, TX 75002
MLS# 21108618Listed by: KELLER WILLIAMS REALTY ALLEN - New
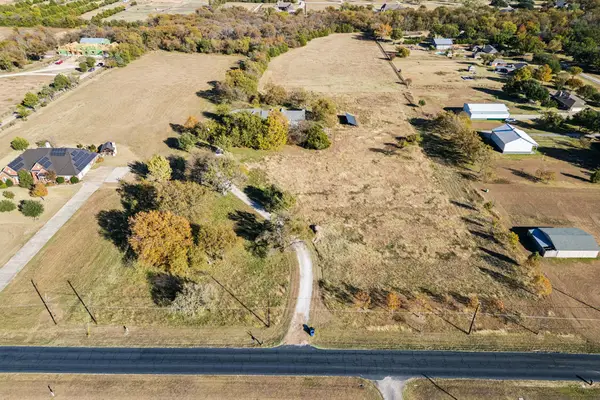 $3,200,000Active4 beds 4 baths3,491 sq. ft.
$3,200,000Active4 beds 4 baths3,491 sq. ft.725 Stinson Road, Lucas, TX 75002
MLS# 21108593Listed by: KELLER WILLIAMS REALTY ALLEN - New
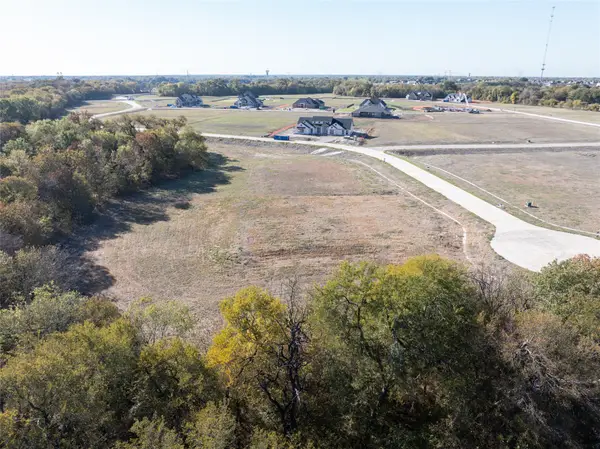 $585,000Active2.13 Acres
$585,000Active2.13 Acres1001 Apollo, Lucas, TX 75002
MLS# 21106704Listed by: MATLOCK REAL ESTATE GROUP - New
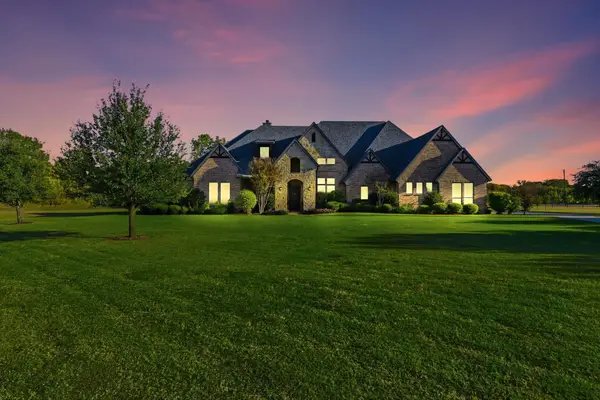 $1,499,000Active5 beds 5 baths4,824 sq. ft.
$1,499,000Active5 beds 5 baths4,824 sq. ft.2545 Palomino Drive, Lucas, TX 75002
MLS# 21104591Listed by: COLDWELL BANKER APEX, REALTORS - Open Sun, 1 to 3pmNew
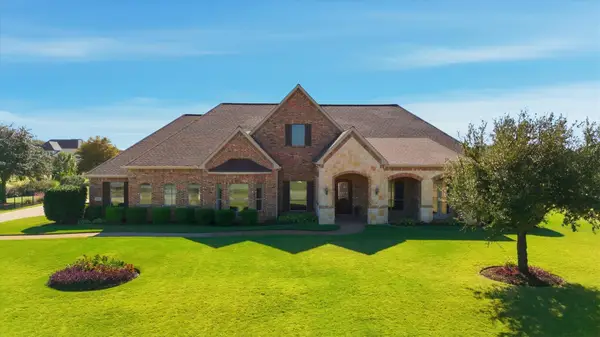 $1,299,990Active5 beds 4 baths4,948 sq. ft.
$1,299,990Active5 beds 4 baths4,948 sq. ft.1823 Marchmont Drive, Lucas, TX 75002
MLS# 21104370Listed by: BERKSHIRE HATHAWAYHS PENFED TX
