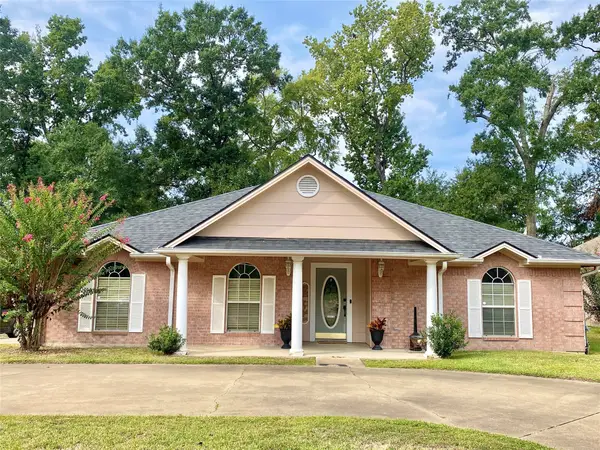1308 Walnut Bend Drive, Lufkin, TX 75904
Local realty services provided by:American Real Estate ERA Powered
Listed by:kevin cota
Office:century 21 cota realty
MLS#:5104932
Source:TX_LAOR
Price summary
- Price:$452,921
- Price per sq. ft.:$170.78
About this home
This beautiful 4BR, 3B residence offers the perfect blend of luxury and functionality. Built with attention to detail, the home features a spacious open-concept layout that creates an airy flow between living spaces. The home offers an open kitchen with gleaming countertops and stainless steel appliances. There is a dedicated office space, perfect for remote work or study. The primary suite with en-suite bath has a walk-in shower and grand master closet. Upgraded finishes throughout, including high traffic flooring, lighting, and fixtures. Enjoy the comfort of the spray foam insulation for energy efficiency year-round. There is a whole house generator ensuring peace of mind during any weather events or power outages. The covered back porch is an ideal spot to enjoy your morning coffee or unwind in the evening. Be sure to check out the convenient utility room that adds functionality to this spacious garage with an epoxy floor. This home combines modern living with comfort and and style!
Contact an agent
Home facts
- Year built:2023
- Listing ID #:5104932
- Added:128 day(s) ago
- Updated:October 03, 2025 at 02:59 PM
Rooms and interior
- Bedrooms:4
- Total bathrooms:3
- Full bathrooms:3
- Living area:2,652 sq. ft.
Heating and cooling
- Cooling:Central Electric
- Heating:Heat Pump
Structure and exterior
- Roof:Composition
- Year built:2023
- Building area:2,652 sq. ft.
- Lot area:0.34 Acres
Utilities
- Water:Public
Finances and disclosures
- Price:$452,921
- Price per sq. ft.:$170.78
- Tax amount:$8,200
New listings near 1308 Walnut Bend Drive
- New
 $417,000Active3 beds 2 baths2,677 sq. ft.
$417,000Active3 beds 2 baths2,677 sq. ft.206 Cascade Court, Lufkin, TX 75901
MLS# 53120177Listed by: GANN MEDFORD REAL ESTATE - New
 $354,000Active3 beds 2 baths2,006 sq. ft.
$354,000Active3 beds 2 baths2,006 sq. ft.310 Oak Crest Drive, Lufkin, TX 75901
MLS# 78729277Listed by: LEGACY REAL ESTATE GROUP - New
 $75,000Active1.76 Acres
$75,000Active1.76 AcresLot 1A Welch Hill Top Rd, Lufkin, TX 75901
MLS# 5106638Listed by: GANN MEDFORD REAL ESTATE, INC. - New
 $75,000Active1.69 Acres
$75,000Active1.69 AcresLot 1B Welch Hill Top Rd, Lufkin, TX 75901
MLS# 5106639Listed by: GANN MEDFORD REAL ESTATE, INC. - New
 $75,000Active1.68 Acres
$75,000Active1.68 AcresLot 1C Welch Hill Top Rd, Lufkin, TX 75901
MLS# 5106640Listed by: GANN MEDFORD REAL ESTATE, INC. - New
 $75,000Active1.96 Acres
$75,000Active1.96 AcresLot 1D Welch Hill Top Rd, Lufkin, TX 75901
MLS# 5106641Listed by: GANN MEDFORD REAL ESTATE, INC. - New
 Listed by ERA$99,000Active2 beds 1 baths892 sq. ft.
Listed by ERA$99,000Active2 beds 1 baths892 sq. ft.505 Avondale, Lufkin, TX 75904
MLS# 5106632Listed by: AMERICAN REAL ESTATE - ERA POWERED - New
 $259,000Active3 beds 2 baths1,631 sq. ft.
$259,000Active3 beds 2 baths1,631 sq. ft.2608 Tulane, Lufkin, TX 75904
MLS# 92068669Listed by: BROOKSHIRE REAL ESTATE - New
 $52,500Active0.28 Acres
$52,500Active0.28 AcresLot 3 Shady Elm, Lufkin, TX 75901
MLS# 5106599Listed by: BROOKSHIRE REAL ESTATE - New
 $49,500Active0.39 Acres
$49,500Active0.39 AcresLot 4 Shady Elm, Lufkin, TX 75901
MLS# 5106600Listed by: BROOKSHIRE REAL ESTATE
