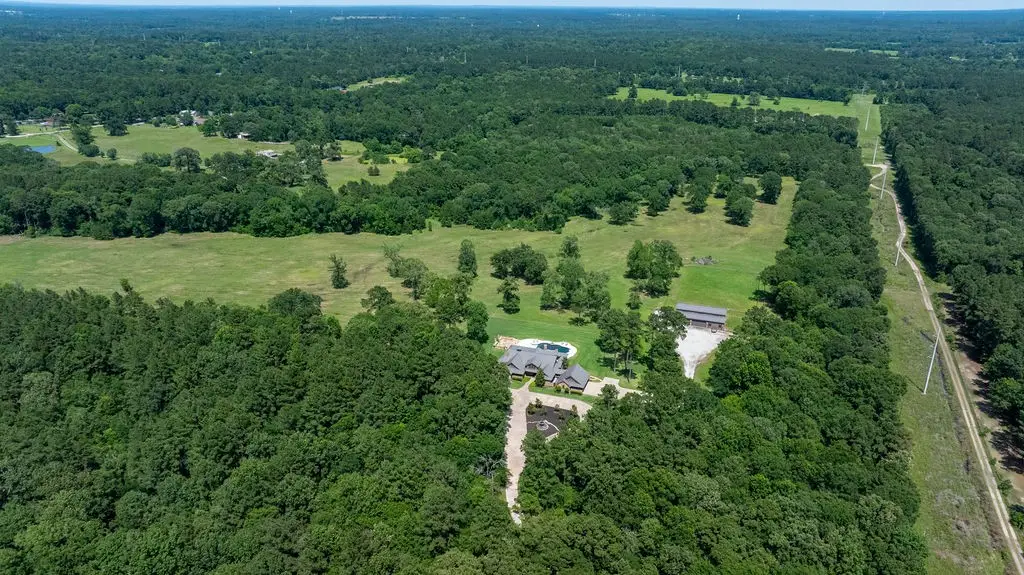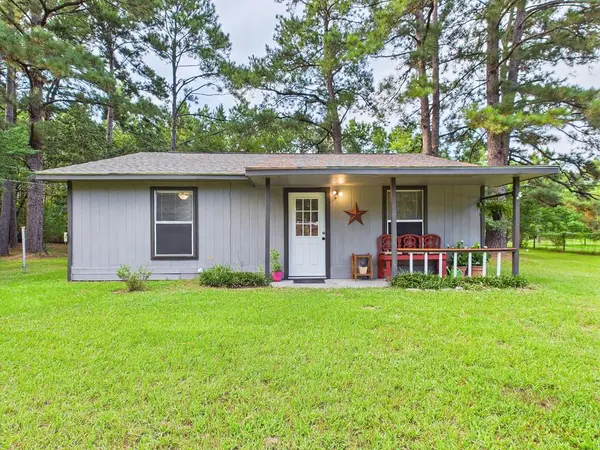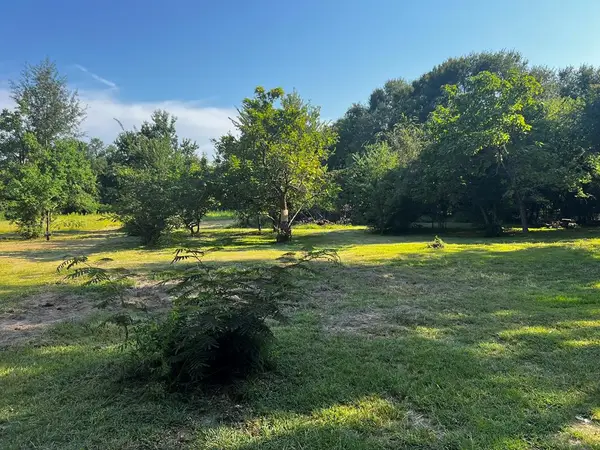4207 S Chestnut Street, Lufkin, TX 75901
Local realty services provided by:American Real Estate ERA Powered



4207 S Chestnut Street,Lufkin, TX 75901
$3,200,000
- 3 Beds
- 5 Baths
- 4,745 sq. ft.
- Farm
- Active
Listed by:abby todd
Office:gann medford real estate
MLS#:46215049
Source:HARMLS
Price summary
- Price:$3,200,000
- Price per sq. ft.:$674.39
About this home
Experience one of East Texas’ most breathtaking and distinctive properties. As you travel down the private, tree-lined drive, the estate unveils a grand arrival marked by a stunning fountain and lush, manicured landscaping. Designed for both luxury and comfort, this custom home features a screened-in porch, expansive covered patio, sparkling pool and spa, and a fully equipped outdoor kitchen-perfect for entertaining or unwinding in total privacy. Inside, enjoy generous living spaces and a dedicated media room ideal for movie nights. Equestrian enthusiasts will appreciate the well-appointed barn complete with tack room, horse stalls, and ample storage. For aviation enthusiasts, the property also includes access to a 3,000-foot private runway (TX49), offering the ultimate convenience for private travel and enhancing the estate’s exclusivity. All of this is set on just under 140 acres of pristine East Texas countryside, offering serenity, space, and unmatched beauty.
Contact an agent
Home facts
- Year built:2009
- Listing Id #:46215049
- Updated:August 17, 2025 at 11:42 AM
Rooms and interior
- Bedrooms:3
- Total bathrooms:5
- Full bathrooms:3
- Half bathrooms:2
- Living area:4,745 sq. ft.
Heating and cooling
- Cooling:Central Air, Electric, Zoned
- Heating:Central, Gas
Structure and exterior
- Year built:2009
- Building area:4,745 sq. ft.
- Lot area:137.36 Acres
Schools
- High school:LUFKIN HIGH SCHOOL
- Middle school:LUFKIN MIDDLE SCHOOL
- Elementary school:ANDERSON ELEMENTARY (LUFKIN)
Utilities
- Sewer:Public Sewer
Finances and disclosures
- Price:$3,200,000
- Price per sq. ft.:$674.39
- Tax amount:$4 (2025)
New listings near 4207 S Chestnut Street
- New
 $149,900Active2 beds 1 baths960 sq. ft.
$149,900Active2 beds 1 baths960 sq. ft.372 Miles Road, Lufkin, TX 75901
MLS# 5106023Listed by: RE/MAX HOME & COUNTRY - New
 $525,000Active4 beds 4 baths3,827 sq. ft.
$525,000Active4 beds 4 baths3,827 sq. ft.203 Carriage Drive, Lufkin, TX 75904
MLS# 22501472Listed by: AMERICAN REAL ESTATE - New
 $182,000Active4 beds 3 baths2,598 sq. ft.
$182,000Active4 beds 3 baths2,598 sq. ft.113 W Kerr Avenue, Lufkin, TX 75901
MLS# 22501471Listed by: GANN MEDFORD REAL ESTATE INC - New
 Listed by ERA$849,000Active-- beds 1 baths1,932 sq. ft.
Listed by ERA$849,000Active-- beds 1 baths1,932 sq. ft.2508 Hwy 69 North Drive, Lufkin, TX 75904
MLS# 48605098Listed by: 2011 AMERICAN REAL ESTATE CO. LLC - New
 Listed by ERA$849,000Active3 beds 2 baths1,932 sq. ft.
Listed by ERA$849,000Active3 beds 2 baths1,932 sq. ft.2508 Hwy 69 N, Lufkin, TX 75904
MLS# 22501465Listed by: AMERICAN REAL ESTATE - New
 $196,000Active3 beds 2 baths1,659 sq. ft.
$196,000Active3 beds 2 baths1,659 sq. ft.705 Willow Bend Dr, Lufkin, TX 75901
MLS# 22501464Listed by: CENTURY 21 COTA REALTY - New
 $159,900Active4.89 Acres
$159,900Active4.89 AcresR114590 Westwood Dr, Lufkin, TX 75904
MLS# 22501463Listed by: CENTURY 21 COTA REALTY - New
 $18,500Active0.21 Acres
$18,500Active0.21 Acres210 Madison Street, Lufkin, TX 75901
MLS# 22501462Listed by: CENTURY 21 COTA REALTY  $48,000Pending4 Acres
$48,000Pending4 Acres530 Bar B Q Road, Lufkin, TX 75904
MLS# 5105979Listed by: GANN MEDFORD REAL ESTATE, INC.
