501 Crown Colony Drive, Lufkin, TX 75901
Local realty services provided by:American Real Estate ERA Powered
501 Crown Colony Drive,Lufkin, TX 75901
$499,921
- 4 Beds
- 4 Baths
- 3,651 sq. ft.
- Single family
- Active
Listed by: kevin cota
Office: century 21 cota realty
MLS#:5105746
Source:TX_LAOR
Price summary
- Price:$499,921
- Price per sq. ft.:$136.93
- Monthly HOA dues:$25
About this home
Discover your dream home in CrownColony Subdivision! This exceptional residence is located near the country club and a few doors down from Deerfield Gated Community. This stunning property offers an unparalleled blend of luxury, comfort, and convenience. Step inside to find a spacious kitchen flowing into a cozy casual living area. The formal living and dining rooms feature dramatic ceiling heights, adding grandeur. The first-floor primary bedroom includes a private sitting area with a fireplace and a lavish marble bathroom with a jetted tub and glass enclosed shower. With 4 bedrooms, 3.5 bathrooms, and an additional secluded office space, this home provides ample room for family and work. Modern amenities include smart door locks, Ring smoke detectors, security camera floodlights, and a smart thermostat. The home’s captivating winding staircase completes the impressive design. Schedule a visit today, experience luxury and practicality in one of Lufkin’s most sought-after subdivisions!
Contact an agent
Home facts
- Year built:1993
- Listing ID #:5105746
- Added:441 day(s) ago
- Updated:November 15, 2025 at 05:21 PM
Rooms and interior
- Bedrooms:4
- Total bathrooms:4
- Full bathrooms:3
- Half bathrooms:1
- Living area:3,651 sq. ft.
Heating and cooling
- Cooling:Central Electric
- Heating:Gas Forced Air
Structure and exterior
- Roof:Composition
- Year built:1993
- Building area:3,651 sq. ft.
- Lot area:0.39 Acres
Utilities
- Water:Public
Finances and disclosures
- Price:$499,921
- Price per sq. ft.:$136.93
- Tax amount:$10,161
New listings near 501 Crown Colony Drive
- New
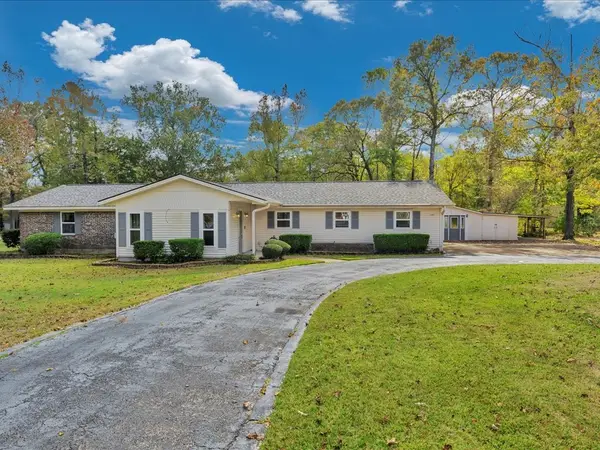 $397,000Active3 beds 2 baths2,580 sq. ft.
$397,000Active3 beds 2 baths2,580 sq. ft.151 Lancewood Circle, Lufkin, TX 75904
MLS# 21117668Listed by: GANN MEDFORD REAL ESTATE INC. - New
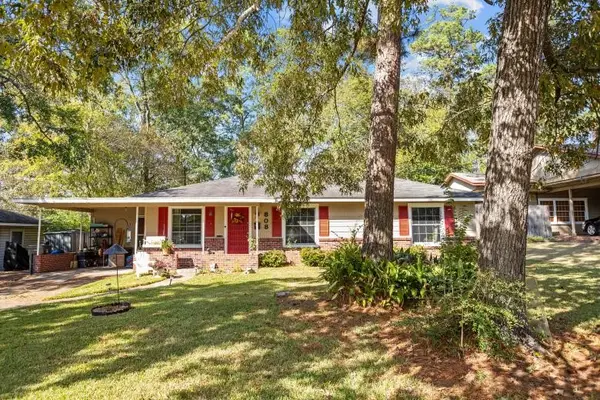 $135,000Active4 beds 2 baths1,752 sq. ft.
$135,000Active4 beds 2 baths1,752 sq. ft.808 Newsom Avenue, Lufkin, TX 75904
MLS# 15262940Listed by: CONNECT REALTY.COM - New
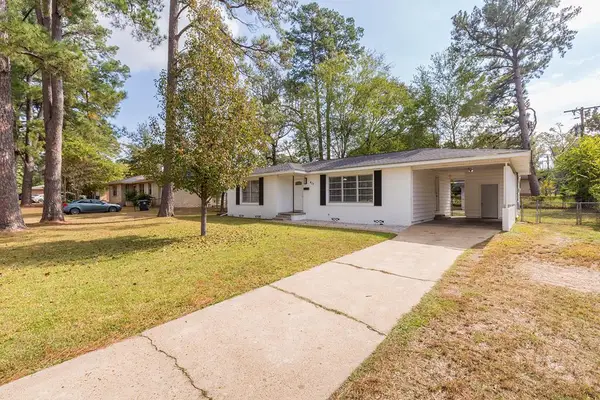 $155,000Active3 beds 1 baths1,202 sq. ft.
$155,000Active3 beds 1 baths1,202 sq. ft.417 Vine Drive, Lufkin, TX 75904
MLS# 5107125Listed by: CENTURY 21 COTA REALTY - New
 $325,000Active4 beds 3 baths2,546 sq. ft.
$325,000Active4 beds 3 baths2,546 sq. ft.5012 Daniel Mccall Drive, Lufkin, TX 75904
MLS# 5107128Listed by: GANN MEDFORD REAL ESTATE, INC. - New
 $425,000Active3 beds 4 baths4,765 sq. ft.
$425,000Active3 beds 4 baths4,765 sq. ft.1207 Glade Street, Lufkin, TX 75901
MLS# 31545233Listed by: DIAMOND CREST REALTY - New
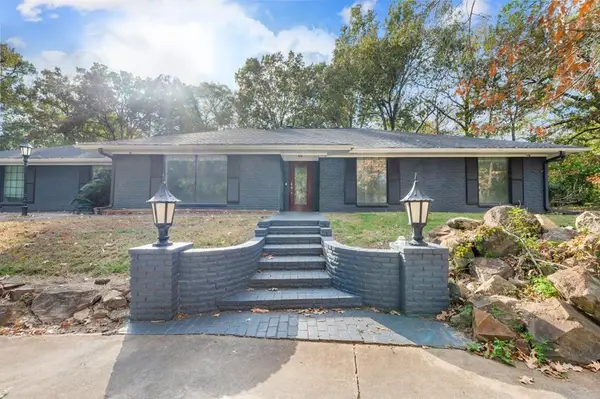 $425,000Active3 beds 4 baths4,850 sq. ft.
$425,000Active3 beds 4 baths4,850 sq. ft.1207 Glade Street, Lufkin, TX 75901
MLS# 5107193Listed by: DIAMOND CREST REALTY - New
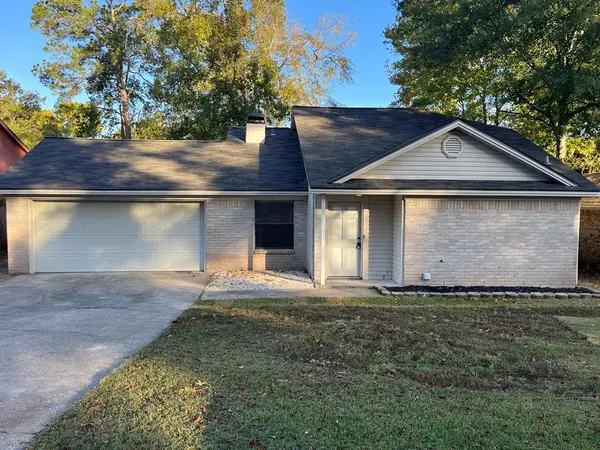 $169,900Active2 beds 1 baths1,101 sq. ft.
$169,900Active2 beds 1 baths1,101 sq. ft.508 Forest Creek Drive, Lufkin, TX 75904
MLS# 5107116Listed by: GANN MEDFORD REAL ESTATE, INC. - New
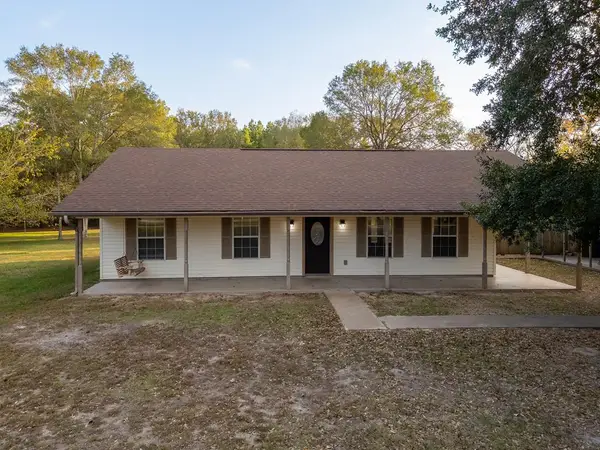 $225,000Active3 beds 2 baths1,280 sq. ft.
$225,000Active3 beds 2 baths1,280 sq. ft.256 Weisinger Road, Lufkin, TX 75904
MLS# 5107183Listed by: GANN MEDFORD REAL ESTATE, INC. - New
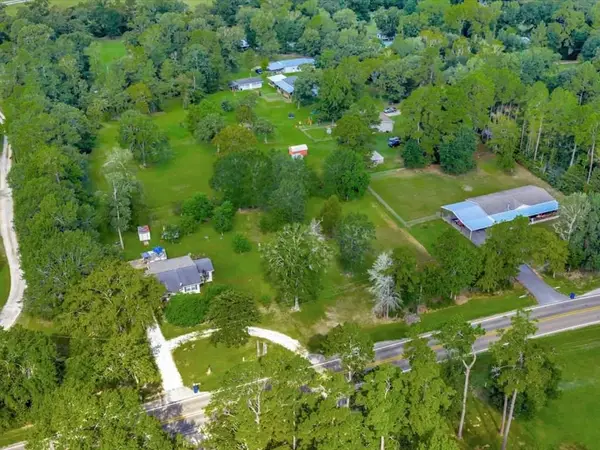 $48,000Active0.68 Acres
$48,000Active0.68 AcresR135471 Oscar Berry Road, Lufkin, TX 75904
MLS# 5107184Listed by: CENTURY 21 COTA REALTY - New
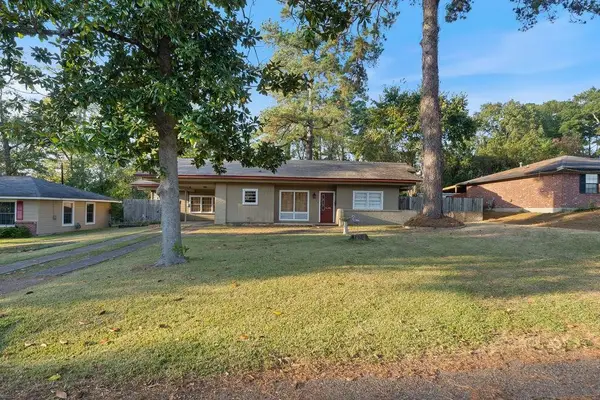 $169,000Active3 beds 1 baths1,638 sq. ft.
$169,000Active3 beds 1 baths1,638 sq. ft.806 Newsom Avenue, Lufkin, TX 75904
MLS# 19916927Listed by: GANN MEDFORD REAL ESTATE
