101 Hardie Drive, Marble Falls, TX 78654
Local realty services provided by:ERA Experts
101 Hardie Drive,Marble Falls, TX 78654
$599,000
- 4 Beds
- 3 Baths
- 2,215 sq. ft.
- Single family
- Active
Listed by:charla cormier
Office:exp realty, llc.
MLS#:174779
Source:TX_HLAR
Price summary
- Price:$599,000
- Price per sq. ft.:$270.43
About this home
REDUCED PRICE! As you tour the home, you’ll quickly notice the attention to detail that LTX Home Builders is known for. Every LTX home features luxury vinyl plank flooring, stunning quartz countertops & modern backsplash, stainless steel appliances, upgraded cabinets, upgraded kitchen sinks with garbage disposal, rounded corners, plumbed for water softener and plumbed for a gas range & ice maker ready. All bathrooms include quartz countertops & floor-to-ceiling shower tile for added elegance & durability. Energy-efficient double-paned vinyl windows, programmable thermostat, & abundance of energy efficiency features. We believe in quality that starts with framing, that’s why in our homes we use the zip system on all exterior walls. From open-concept living areas to intimate bedroom retreats, every aspect of this home is crafted with you in mind. With a 1-2-6 comprehensive warranty, you can move in with peace of mind, knowing we stand by our commitments. About Capstone Ranch ABOUT CAPSTONE RANCH it is a gated community located in Marble Falls, Texas just about 5 min away from downtown. This exclusive neighborhood features 46 individual acreage lots nestled in a rural setting, allowing residents to enjoy the beauty of nature right at their doorstep. The community has a commitment to beauty, safety, and fellowship among neighbors. Only 5 minutes from Marble Falls, 1 hour to Austin, or Fredericksburg and a little over 1 hour to San Antonio- at Capstone Ranch you are close to it all.
Contact an agent
Home facts
- Year built:2025
- Listing ID #:174779
- Added:75 day(s) ago
- Updated:October 06, 2025 at 12:53 PM
Rooms and interior
- Bedrooms:4
- Total bathrooms:3
- Full bathrooms:2
- Half bathrooms:1
- Living area:2,215 sq. ft.
Heating and cooling
- Cooling:Central Air
- Heating:Central
Structure and exterior
- Roof:Composition
- Year built:2025
- Building area:2,215 sq. ft.
- Lot area:1.1 Acres
Utilities
- Sewer:Septic Tank
Finances and disclosures
- Price:$599,000
- Price per sq. ft.:$270.43
New listings near 101 Hardie Drive
- New
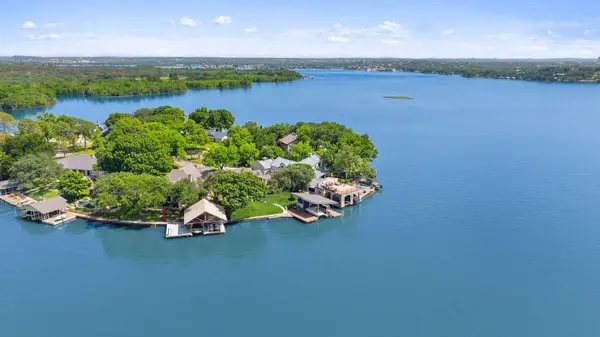 $2,350,000Active3 beds 2 baths2,673 sq. ft.
$2,350,000Active3 beds 2 baths2,673 sq. ft.21 Beaver Is, Marble Falls, TX 78654
MLS# 7128545Listed by: KUPER SOTHEBY'S INT'L REALTY - New
 $580,000Active3 beds 1 baths936 sq. ft.
$580,000Active3 beds 1 baths936 sq. ft.610 Lakeshore, Marble Falls, TX 78654
MLS# 175270Listed by: RE/MAX OF MARBLE FALLS - New
 $375,000Active-- beds -- baths
$375,000Active-- beds -- baths231 Cr 144a, Marble Falls, TX 78654
MLS# 175267Listed by: HOMEZINI REALTY GROUP - New
 $3,999,995Active-- beds -- baths
$3,999,995Active-- beds -- baths1301 Rm 2147, Marble Falls, TX 78654
MLS# 1380324Listed by: TOPPER REAL ESTATE - New
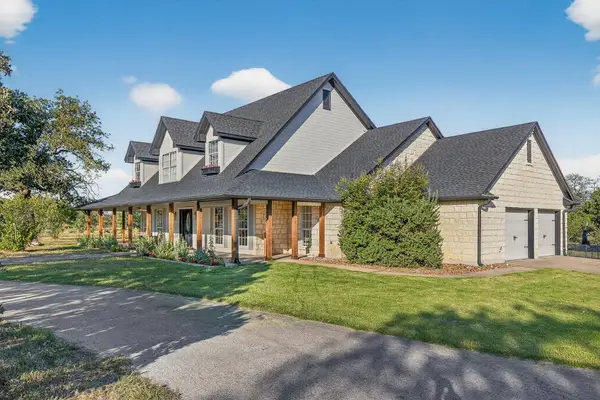 $975,000Active4 beds 3 baths2,688 sq. ft.
$975,000Active4 beds 3 baths2,688 sq. ft.435 Oxbow Trail, Marble Falls, TX 78654-9653
MLS# 175262Listed by: HORSESHOE BAY LIVING 2, LLC - New
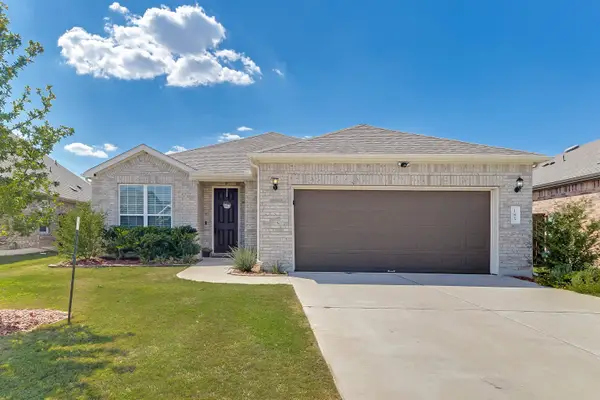 $365,000Active3 beds 2 baths2,000 sq. ft.
$365,000Active3 beds 2 baths2,000 sq. ft.185 Slenderleaf Drive, Marble Falls, TX 78654
MLS# 175260Listed by: EXP REALTY, LLC - New
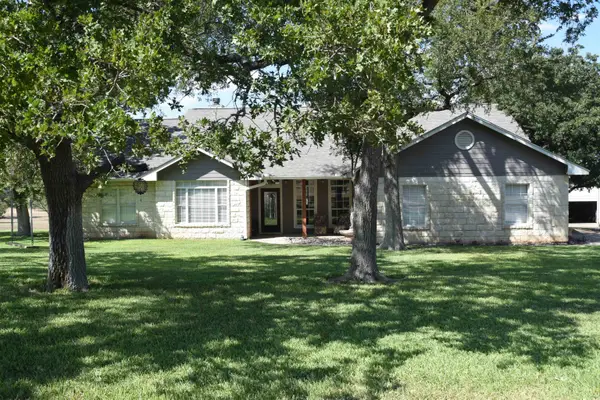 $865,000Active3 beds 3 baths2,730 sq. ft.
$865,000Active3 beds 3 baths2,730 sq. ft.2116 Cr 403, Marble Falls, TX 78654
MLS# 175257Listed by: STEPHEN HENDERSON, BROKER - New
 $749,000Active0 Acres
$749,000Active0 Acres00 Post Oak Bend Rd, Marble Falls, TX 78654
MLS# 2211826Listed by: KELLER WILLIAMS REALTY-RR WC - New
 $749,000Active-- beds -- baths
$749,000Active-- beds -- baths00 Post Oak Bend Rd, Marble Falls, TX 78654
MLS# 4361832Listed by: KELLER WILLIAMS REALTY-RR WC - New
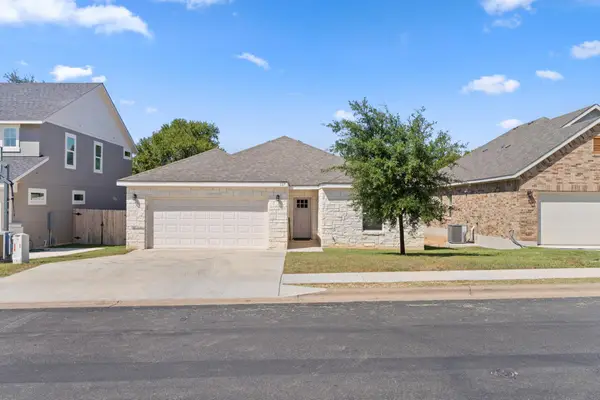 $355,000Active3 beds 2 baths1,492 sq. ft.
$355,000Active3 beds 2 baths1,492 sq. ft.117 Primrose Ln, Marble Falls, TX 78654
MLS# 7451993Listed by: EXP REALTY, LLC
