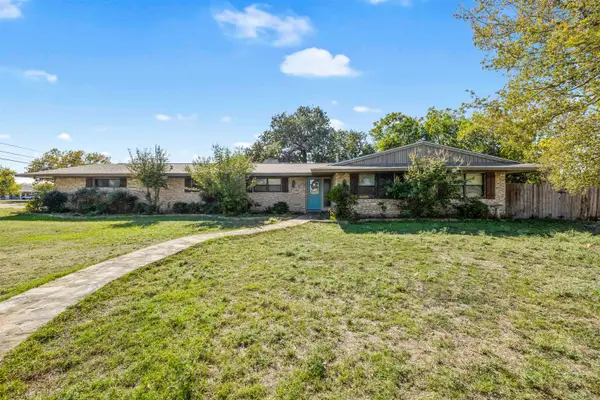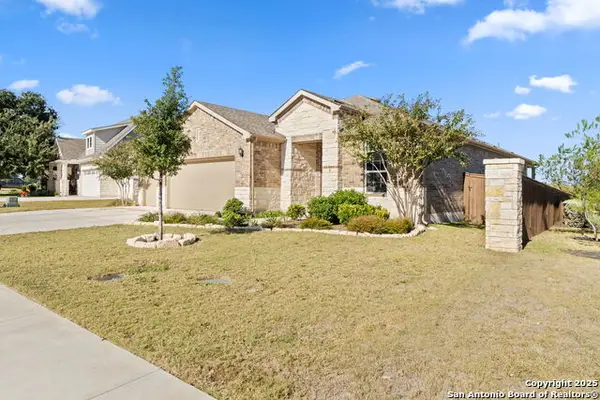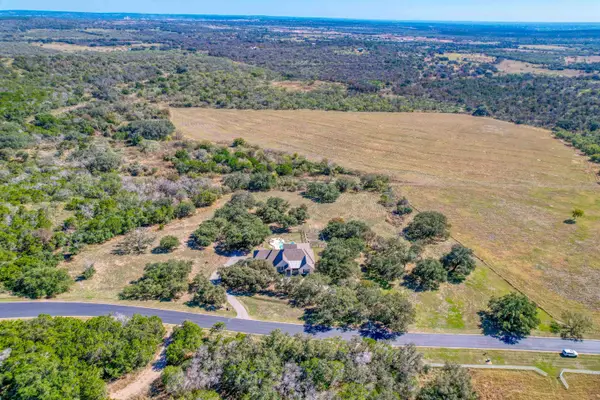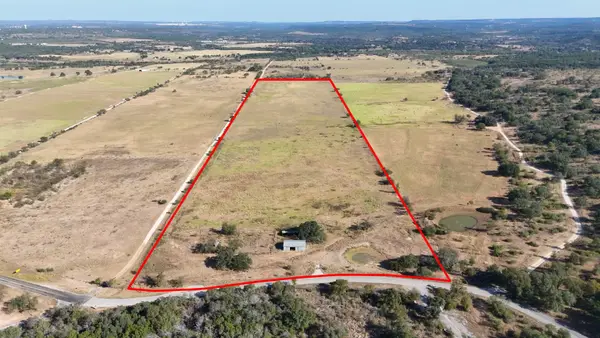101 Stadium View Drive, Marble Falls, TX 78654
Local realty services provided by:ERA Experts
101 Stadium View Drive,Marble Falls, TX 78654
$539,000
- 3 Beds
- 3 Baths
- 2,145 sq. ft.
- Single family
- Active
Listed by: christine thornton
Office: lake life team-exp realty
MLS#:174092
Source:TX_HLAR
Price summary
- Price:$539,000
- Price per sq. ft.:$251.28
About this home
A country feel, right in the middle of town! This 3 bedroom, 2 1/2 bath home sits on 2 acres located in one of Marble Fall's most sought-after neighborhoods. This home offers a blend of space, privacy, and comfort. One of the standout features is the guest suite, complete with its own bedroom, bathroom, kitchen, and cozy living area. While it is self-sufficient and comes with its own privacy, it remains attached to the main property. It also is equipped with a new HVAC system in 2024. Designed with an open concept, this home has a large kitchen with a central island and breakfast bar that flows into a spacious living area with vaulted ceilings. The primary bedroom includes a private en suite bathroom with a jetted bath and separate shower, while the two additional bedrooms offer flexibility for family, guests, or a home office. The versatility of this home has been a contributing factor for what has made it a successful Airbnb the past several years, bringing in extra income. Outside is a country living feel with wide-open spaces, mature trees, and an inviting covered patio area. Recent updates include a new metal roof installed in September of 2024 and modern bathroom vanities in the main living quarters. With 2 well-preserved acres and the close proximity to town, this is an opportunity for anyone looking to invest or settle in the area. Also ask about the opportunity for the home to come fully furnished! We look forward to welcoming the next proud owner of this home.
Contact an agent
Home facts
- Year built:1998
- Listing ID #:174092
- Added:142 day(s) ago
- Updated:November 20, 2025 at 12:53 PM
Rooms and interior
- Bedrooms:3
- Total bathrooms:3
- Full bathrooms:2
- Half bathrooms:1
- Living area:2,145 sq. ft.
Heating and cooling
- Cooling:Central Air
- Heating:Central, Electric
Structure and exterior
- Roof:Metal
- Year built:1998
- Building area:2,145 sq. ft.
- Lot area:1.99 Acres
Utilities
- Sewer:Septic Tank
Finances and disclosures
- Price:$539,000
- Price per sq. ft.:$251.28
New listings near 101 Stadium View Drive
- New
 $318,000Active4 beds 2 baths2,132 sq. ft.
$318,000Active4 beds 2 baths2,132 sq. ft.1401 Brazos St, Marble Falls, TX 78654
MLS# 175716Listed by: COMPASS RE TEXAS, LLC - New
 $429,700Active2 beds 2 baths1,919 sq. ft.
$429,700Active2 beds 2 baths1,919 sq. ft.300 Fiddleneck, Marble Falls, TX 78654
MLS# 1923211Listed by: REAL BROKER, LLC - New
 $1,695,000Active3 beds 4 baths2,070 sq. ft.
$1,695,000Active3 beds 4 baths2,070 sq. ft.508 Los Escondidos St, Marble Falls, TX 78654
MLS# 3715986Listed by: FALAYA, LLC - New
 $995,000Active3 beds 4 baths2,953 sq. ft.
$995,000Active3 beds 4 baths2,953 sq. ft.801 Stone Mountain, Marble Falls, TX 78654
MLS# 175667Listed by: MY TEXAS HOME BROKER - New
 $400,000Active3 beds 3 baths2,219 sq. ft.
$400,000Active3 beds 3 baths2,219 sq. ft.Address Withheld By Seller, Marble Falls, TX 78654
MLS# 175662Listed by: EPIQUE REALTY LLC - New
 $297,500Active2 beds 2 baths1,232 sq. ft.
$297,500Active2 beds 2 baths1,232 sq. ft.301 E Castlebriar Dr, Marble Falls, TX 78654
MLS# 2788368Listed by: RE/MAX OF MARBLE FALLS - New
 $995Active1 beds 1 baths770 sq. ft.
$995Active1 beds 1 baths770 sq. ft.501 Avenue J, Marble Falls, TX 78654
MLS# 175646Listed by: TJM REALTY GROUP - New
 $950,000Active-- beds -- baths
$950,000Active-- beds -- bathsTBD Cr 402, Marble Falls, TX 78654
MLS# 175644Listed by: KELLER WILLIAMS REALTY - New
 $315,000Active2 beds 2 baths1,917 sq. ft.
$315,000Active2 beds 2 baths1,917 sq. ft.169 Slenderleaf Dr, Marble Falls, TX 78654
MLS# 2629261Listed by: SPYGLASS REALTY  $1,500,000Active5 beds 3 baths2,397 sq. ft.
$1,500,000Active5 beds 3 baths2,397 sq. ft.500 Lakeshore Drive, Marble Falls, TX 78654
MLS# 175623Listed by: GREG WEBER, REALTORS
