122 Creekside Cv, Marble Falls, TX 78654
Local realty services provided by:ERA Experts
Listed by: jacque horn
Office: dale brown properties, llc.
MLS#:5908255
Source:ACTRIS
122 Creekside Cv,Marble Falls, TX 78654
$599,000
- 4 Beds
- 4 Baths
- 2,284 sq. ft.
- Single family
- Active
Price summary
- Price:$599,000
- Price per sq. ft.:$262.26
- Monthly HOA dues:$41.67
About this home
CUSTOM BUILT, BRAND NEW CONSTRUCTION, cul-de-sac home in gated Capstone Ranch. 2,284 sq ft | 4 beds + study | 3.5 baths | 2-car garage | This 1.278-acre property with this thoughtfully designed home features a rare dual-primary layout-ideal for multigenerational living or welcoming long-term guests. With 4 bedrooms plus a dedicated study, 3.5 bathrooms, and an open-concept main living space, this residence offers both privacy and flexibility wrapped in sophisticated Hill Country style. The gourmet kitchen is a chef's dream, showcasing waterfall quartz countertops, an abundance of cabinetry, a large island perfect for meal prep or casual dining, a walk-in pantry, and a stylish coffee bar. The adjacent dining area flows seamlessly to an extended covered patio, creating a perfect space for entertaining or enjoying quiet mornings outdoors. Additional highlights include epoxy-finished garage floors for durability, luxury vinyl plank flooring throughout for easy maintenance, and a laundry room equipped with built-in storage solutions. Located in one of Marble Falls' most sought-after acreage communities- Capstone Ranch is a gated community with a 5-acre homeowners park and pavilion on a private stretch of Flat Rock Creek just a short 45-minute drive from Austin. It is just minutes away from the new Scott and White Hospital. Come see this gem of a property today!
Contact an agent
Home facts
- Year built:2025
- Listing ID #:5908255
- Updated:November 21, 2025 at 12:28 AM
Rooms and interior
- Bedrooms:4
- Total bathrooms:4
- Full bathrooms:3
- Half bathrooms:1
- Living area:2,284 sq. ft.
Heating and cooling
- Cooling:Central
- Heating:Central
Structure and exterior
- Roof:Composition
- Year built:2025
- Building area:2,284 sq. ft.
Schools
- High school:Marble Falls
- Elementary school:Marble Falls
Utilities
- Water:Private
- Sewer:Septic Tank
Finances and disclosures
- Price:$599,000
- Price per sq. ft.:$262.26
New listings near 122 Creekside Cv
- New
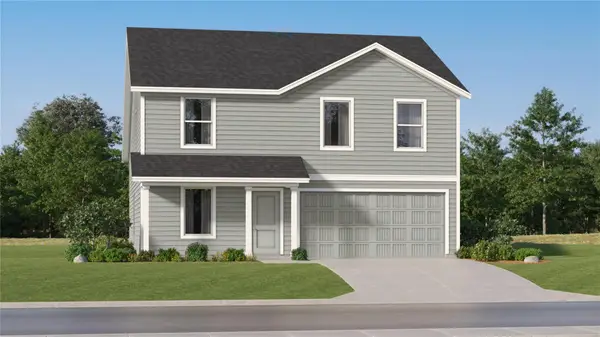 $273,990Active4 beds 3 baths1,968 sq. ft.
$273,990Active4 beds 3 baths1,968 sq. ft.260 Rock Springs Dr, Marble Falls, TX 78654
MLS# 4706492Listed by: MARTI REALTY GROUP - New
 $2,375,000Active4 beds 4 baths3,512 sq. ft.
$2,375,000Active4 beds 4 baths3,512 sq. ft.624 Waterside, Marble Falls, TX 78654
MLS# 175750Listed by: DALE BROWN PROPERTIES, LLC - New
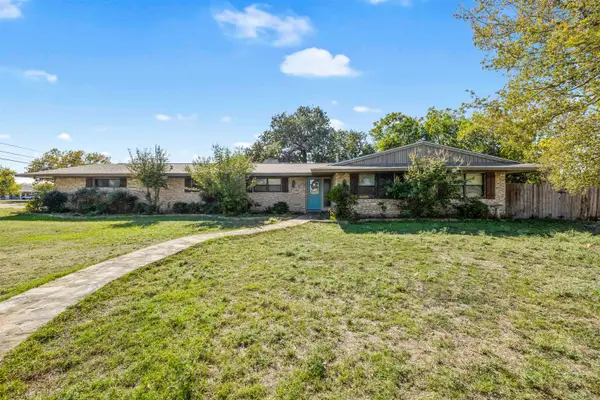 $318,000Active4 beds 2 baths2,132 sq. ft.
$318,000Active4 beds 2 baths2,132 sq. ft.1401 Brazos St, Marble Falls, TX 78654
MLS# 175716Listed by: COMPASS RE TEXAS, LLC - New
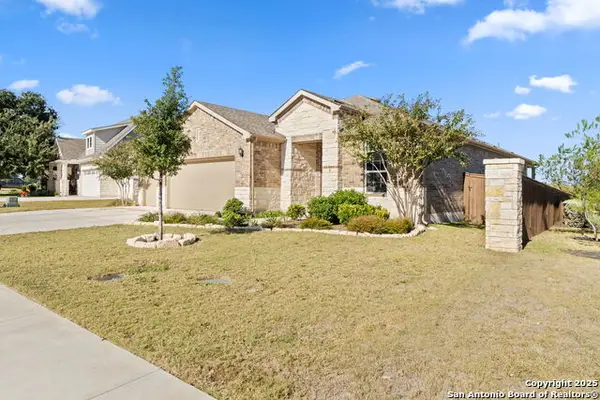 $429,700Active2 beds 2 baths1,919 sq. ft.
$429,700Active2 beds 2 baths1,919 sq. ft.300 Fiddleneck, Marble Falls, TX 78654
MLS# 1923211Listed by: REAL BROKER, LLC - New
 $1,695,000Active3 beds 4 baths2,070 sq. ft.
$1,695,000Active3 beds 4 baths2,070 sq. ft.508 Los Escondidos St, Marble Falls, TX 78654
MLS# 3715986Listed by: FALAYA, LLC - New
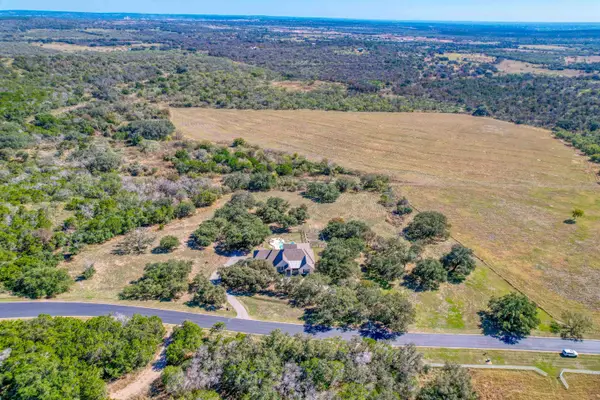 $995,000Active3 beds 4 baths2,953 sq. ft.
$995,000Active3 beds 4 baths2,953 sq. ft.801 Stone Mountain, Marble Falls, TX 78654
MLS# 175667Listed by: MY TEXAS HOME BROKER - New
 $400,000Active3 beds 3 baths2,219 sq. ft.
$400,000Active3 beds 3 baths2,219 sq. ft.Address Withheld By Seller, Marble Falls, TX 78654
MLS# 175662Listed by: EPIQUE REALTY LLC - New
 $297,500Active2 beds 2 baths1,232 sq. ft.
$297,500Active2 beds 2 baths1,232 sq. ft.301 E Castlebriar Dr, Marble Falls, TX 78654
MLS# 2788368Listed by: RE/MAX OF MARBLE FALLS - New
 $995Active1 beds 1 baths770 sq. ft.
$995Active1 beds 1 baths770 sq. ft.501 Avenue J, Marble Falls, TX 78654
MLS# 175646Listed by: TJM REALTY GROUP - New
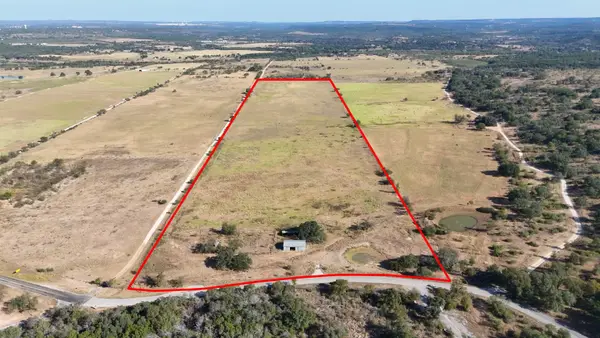 $950,000Active-- beds -- baths
$950,000Active-- beds -- bathsTBD Cr 402, Marble Falls, TX 78654
MLS# 175644Listed by: KELLER WILLIAMS REALTY
