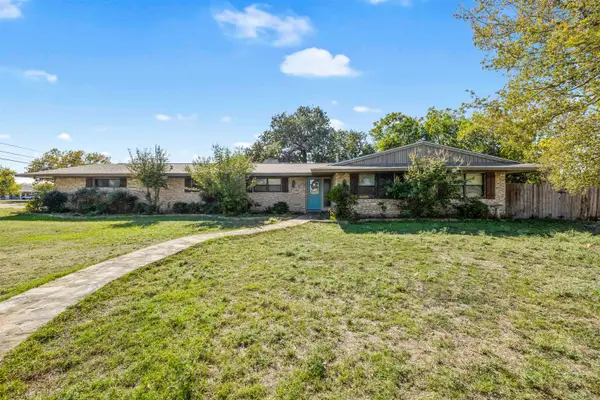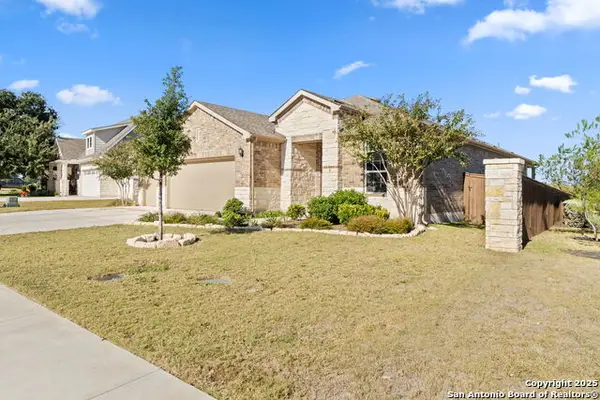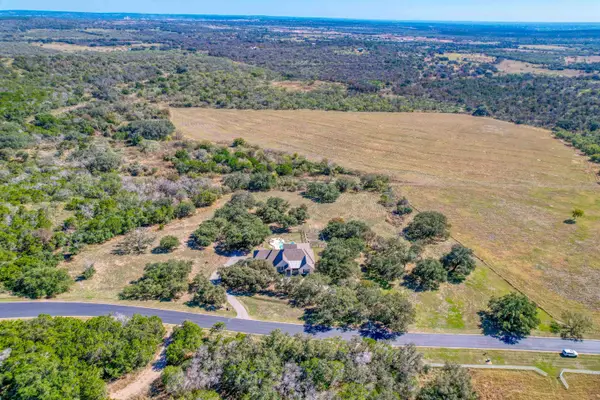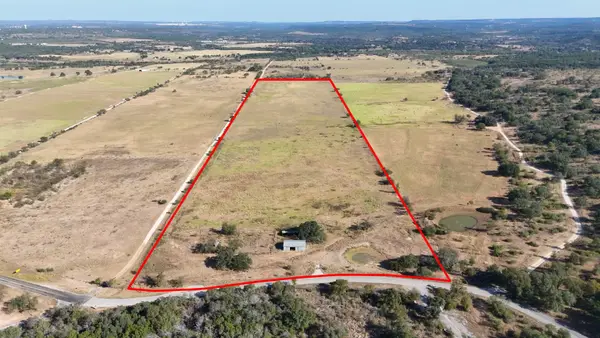1251 Pecan Valley Drive Dr, Marble Falls, TX 78654
Local realty services provided by:ERA Brokers Consolidated
Listed by: charla cormier
Office: exp realty, llc.
MLS#:8505910
Source:ACTRIS
1251 Pecan Valley Drive Dr,Marble Falls, TX 78654
$379,000
- 3 Beds
- 2 Baths
- 1,679 sq. ft.
- Single family
- Pending
Price summary
- Price:$379,000
- Price per sq. ft.:$225.73
About this home
This HOME BUILT BY LTX HOME BUILDERS is ready! What a Charming home in the Heart of Marble Falls and only minutes from LakeMarble Falls with access to the water for boating, swimming or fishing! Step inside the DIAMONDBACK floor plan to discover athoughtfully designed split floor plan with 3 bedrooms and 2 full baths, laundry room, bonus room, Large open concept Living room andkitchen, 2 car garage, beautiful fenced back yard with hill country views. THE AREA: You’ll be only minutes from Marble Falls’ vibrantdowntown, with easy access to Johnson Park, which hosts exciting events throughout the year like LakeFest, Fiesta JAM and May Fest.Despite being so close to it all, This LTX home offers a quiet, private feel- Conveniently located near schools, shopping, and restaurantsand only about an hour from Austin or 1 hour and 20 minutes to San Antonio—this location truly offers the best of Hill Country living!
Contact an agent
Home facts
- Year built:2025
- Listing ID #:8505910
- Updated:November 20, 2025 at 08:13 AM
Rooms and interior
- Bedrooms:3
- Total bathrooms:2
- Full bathrooms:2
- Living area:1,679 sq. ft.
Heating and cooling
- Cooling:Central
- Heating:Central
Structure and exterior
- Roof:Composition, Shingle
- Year built:2025
- Building area:1,679 sq. ft.
Schools
- High school:Marble Falls
- Elementary school:Marble Falls
Utilities
- Water:Public
- Sewer:Public Sewer
Finances and disclosures
- Price:$379,000
- Price per sq. ft.:$225.73
- Tax amount:$215 (2025)
New listings near 1251 Pecan Valley Drive Dr
- New
 $318,000Active4 beds 2 baths2,132 sq. ft.
$318,000Active4 beds 2 baths2,132 sq. ft.1401 Brazos St, Marble Falls, TX 78654
MLS# 175716Listed by: COMPASS RE TEXAS, LLC - New
 $429,700Active2 beds 2 baths1,919 sq. ft.
$429,700Active2 beds 2 baths1,919 sq. ft.300 Fiddleneck, Marble Falls, TX 78654
MLS# 1923211Listed by: REAL BROKER, LLC - New
 $1,695,000Active3 beds 4 baths2,070 sq. ft.
$1,695,000Active3 beds 4 baths2,070 sq. ft.508 Los Escondidos St, Marble Falls, TX 78654
MLS# 3715986Listed by: FALAYA, LLC - New
 $995,000Active3 beds 4 baths2,953 sq. ft.
$995,000Active3 beds 4 baths2,953 sq. ft.801 Stone Mountain, Marble Falls, TX 78654
MLS# 175667Listed by: MY TEXAS HOME BROKER - New
 $400,000Active3 beds 3 baths2,219 sq. ft.
$400,000Active3 beds 3 baths2,219 sq. ft.Address Withheld By Seller, Marble Falls, TX 78654
MLS# 175662Listed by: EPIQUE REALTY LLC - New
 $297,500Active2 beds 2 baths1,232 sq. ft.
$297,500Active2 beds 2 baths1,232 sq. ft.301 E Castlebriar Dr, Marble Falls, TX 78654
MLS# 2788368Listed by: RE/MAX OF MARBLE FALLS - New
 $995Active1 beds 1 baths770 sq. ft.
$995Active1 beds 1 baths770 sq. ft.501 Avenue J, Marble Falls, TX 78654
MLS# 175646Listed by: TJM REALTY GROUP - New
 $950,000Active-- beds -- baths
$950,000Active-- beds -- bathsTBD Cr 402, Marble Falls, TX 78654
MLS# 175644Listed by: KELLER WILLIAMS REALTY - New
 $315,000Active2 beds 2 baths1,917 sq. ft.
$315,000Active2 beds 2 baths1,917 sq. ft.169 Slenderleaf Dr, Marble Falls, TX 78654
MLS# 2629261Listed by: SPYGLASS REALTY  $1,500,000Active5 beds 3 baths2,397 sq. ft.
$1,500,000Active5 beds 3 baths2,397 sq. ft.500 Lakeshore Drive, Marble Falls, TX 78654
MLS# 175623Listed by: GREG WEBER, REALTORS
