1680 Hickory Creek Rd, Marble Falls, TX 78654
Local realty services provided by:ERA Experts
Listed by: ashley tullis
Office: keller williams realty
MLS#:5007635
Source:ACTRIS
Price summary
- Price:$1,189,999
- Price per sq. ft.:$543.13
About this home
Experience refined Hill Country living in this modern lakefront estate, gracefully situated on 3.35 private acres with sweeping panoramic views of Lake Travis and the surrounding hills. This newly constructed custom stucco residence offers 2,191 square feet of thoughtfully designed living space, featuring three spacious bedrooms and three full baths.
The open concept main level is a study in sophistication, with soaring vaulted ceilings, expansive picture windows that frame the serene natural landscape, and a chef-inspired kitchen appointed with a center island, breakfast bar, and premium finishes. Concrete and marble flooring flow seamlessly throughout, elevating the home’s contemporary aesthetic while complementing its high ceilings and curated designer touches.
The secluded primary suite is a true retreat, offering a generous walk-in closet and a spa-like bath with an oversized walk-in shower. Outdoor living is equally impressive, with covered patios that invite relaxation and a private dock tucked just beyond a tree-lined cove—perfect for lakefront adventures.
With no HOA, low property taxes, and ample room to expand or entertain, this exceptional property is perfectly suited for a luxurious full-time residence or an upscale weekend getaway with income producing potential as a short term rental. Located within Marble Falls ISD and under an hour from Austin, it offers both tranquility and convenience in one breathtaking package.
Contact an agent
Home facts
- Year built:2024
- Listing ID #:5007635
- Updated:February 13, 2026 at 02:33 AM
Rooms and interior
- Bedrooms:3
- Total bathrooms:3
- Full bathrooms:3
- Living area:2,191 sq. ft.
Heating and cooling
- Cooling:Central
- Heating:Central
Structure and exterior
- Roof:Metal
- Year built:2024
- Building area:2,191 sq. ft.
Schools
- High school:Marble Falls
- Elementary school:Colt
Utilities
- Water:Private
- Sewer:Septic Tank
Finances and disclosures
- Price:$1,189,999
- Price per sq. ft.:$543.13
- Tax amount:$6,787 (2024)
New listings near 1680 Hickory Creek Rd
- New
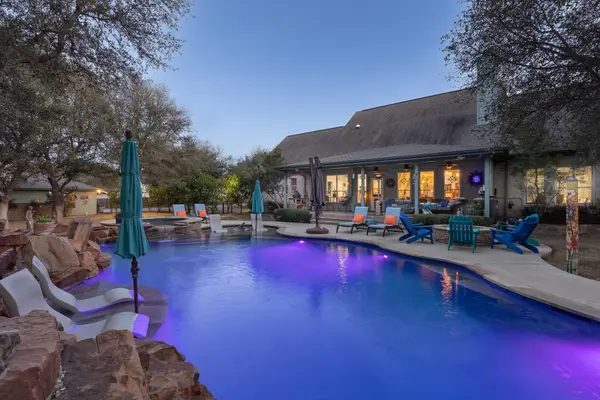 $1,300,000Active4 beds 4 baths3,317 sq. ft.
$1,300,000Active4 beds 4 baths3,317 sq. ft.2500 County Road 403, Marble Falls, TX 78654
MLS# 1397499Listed by: HURST REALTY, LLC - New
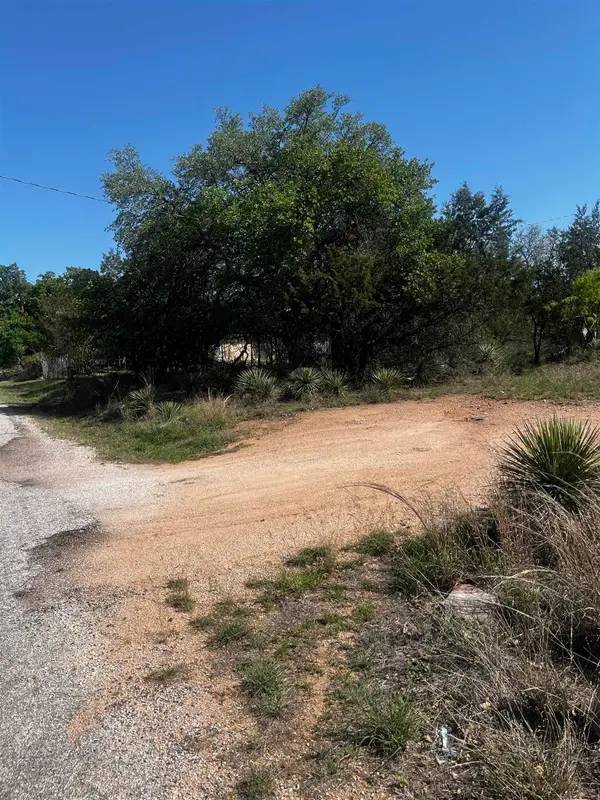 $80,000Active0.11 Acres
$80,000Active0.11 AcresTBD W W Castlebriar Dr, Granite Shoals, TX 78654
MLS# 176465Listed by: EXP REALTY, LLC - New
 $1,190,000Active-- beds -- baths798 sq. ft.
$1,190,000Active-- beds -- baths798 sq. ft.420 Rocky Rd, Marble Falls, TX 78657
MLS# 176439Listed by: COMPASS RE TEXAS, LLC - New
 $329,000Active3 beds 2 baths1,500 sq. ft.
$329,000Active3 beds 2 baths1,500 sq. ft.409 Avenue R, Marble Falls, TX 78654
MLS# 176423Listed by: HIGH NOON HOMES - New
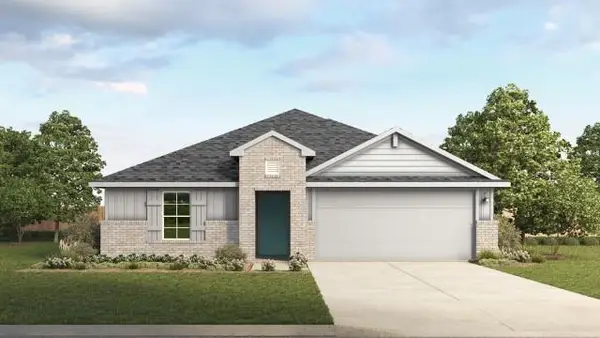 $322,990Active4 beds 2 baths1,858 sq. ft.
$322,990Active4 beds 2 baths1,858 sq. ft.109 White Rock Trl, Marble Falls, TX 78654
MLS# 6881535Listed by: D.R. HORTON, AMERICA'S BUILDER - New
 $3,995,000Active4 beds 4 baths4,000 sq. ft.
$3,995,000Active4 beds 4 baths4,000 sq. ft.4418 Brasada Ln, Marble Falls, TX 78654
MLS# 8980820Listed by: COMPASS RE TEXAS, LLC - New
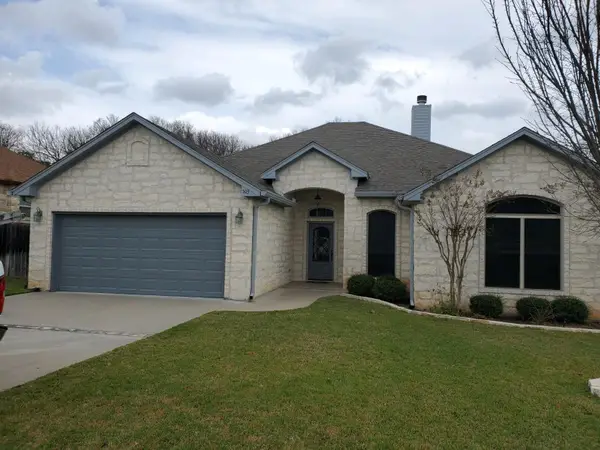 $459,900Active3 beds 2 baths1,889 sq. ft.
$459,900Active3 beds 2 baths1,889 sq. ft.503 Woodland Park Dr, Marble Falls, TX 78654
MLS# 9635384Listed by: SOUTH INVESTMENT GROUP - New
 $750,000Active4 beds 3 baths2,866 sq. ft.
$750,000Active4 beds 3 baths2,866 sq. ft.1011 Ridge Point Dr, Marble Falls, TX 78654
MLS# 5499362Listed by: HURST REALTY, LLC - New
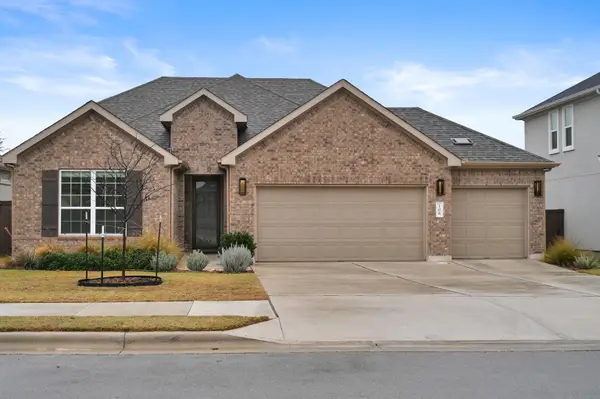 $479,000Active4 beds 3 baths2,631 sq. ft.
$479,000Active4 beds 3 baths2,631 sq. ft.108 Jasmine Lane, Marble Falls, TX 78654
MLS# 176398Listed by: OUR HOUSE REAL ESTATE, LLC - New
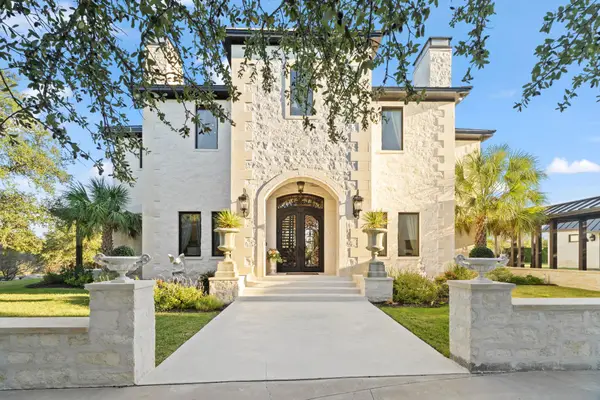 $2,995,000Active4 beds 4 baths4,017 sq. ft.
$2,995,000Active4 beds 4 baths4,017 sq. ft.3401 Mormon Mill Rd, Marble Falls, TX 78654
MLS# 6400437Listed by: HORSESHOE BAY ONE REALTY

