3401 Mormon Mill Rd, Marble Falls, TX 78654
Local realty services provided by:ERA Brokers Consolidated
Listed by: patty gillean
Office: horseshoe bay one realty
MLS#:6400437
Source:ACTRIS
Price summary
- Price:$2,995,000
- Price per sq. ft.:$745.58
About this home
Stunning custom estate featuring three structures—main home, carriage-house apartment, and tool garage—each finished in 100% whitelimestone with German Schmear. The ICF-constructed main residence offers Pella black casement windows, metal-and-glass exteriordoors, two A/C zones, and designer details throughout. Interiors feature 12' ceilings, porcelain and wide-plank flooring, custom openstaircase, coffered ceilings, and marble fireplaces. The gourmet kitchen includes Thermador appliances, ILVE 48" dual-fuel range, twodishwashers, custom hood, soapstone counters, brass fixtures, and oversized island. Additional features: butler’s pantry, RO/whole-house filtration, elevator, full bath on main level, kennel with wash basin, and screened porch. Upstairs offers two guest rooms, guestbath, laundry, and a luxury owner’s suite with marble finishes, claw-foot tub, large shower, coffee bar, and dual closets. The air-conditioned garage includes three insulated bays, Thermador built-ins, cabinetry, and laundry. The carriage-house apartment boastsvaulted beam ceilings, Aiden Gray chandeliers, reclaimed 140-year-old wood floors from the Executive Offices of the White House, fullThermador kitchen, marble bath, and two walk-in closets. A rare opportunity to own a meticulously built, architecturally significantproperty with luxury finishes at every turn.
Contact an agent
Home facts
- Year built:2019
- Listing ID #:6400437
- Updated:February 12, 2026 at 06:28 PM
Rooms and interior
- Bedrooms:4
- Total bathrooms:4
- Full bathrooms:4
- Living area:4,017 sq. ft.
Heating and cooling
- Cooling:Electric, Zoned
- Heating:Electric, Zoned
Structure and exterior
- Roof:Metal
- Year built:2019
- Building area:4,017 sq. ft.
- Lot area:2.75 Acres
Schools
- High school:Marble Falls
- Elementary school:Marble Falls
Utilities
- Water:Public
- Sewer:Public Sewer
Finances and disclosures
- Price:$2,995,000
- Price per sq. ft.:$745.58
- Tax amount:$24,252 (2025)
New listings near 3401 Mormon Mill Rd
- New
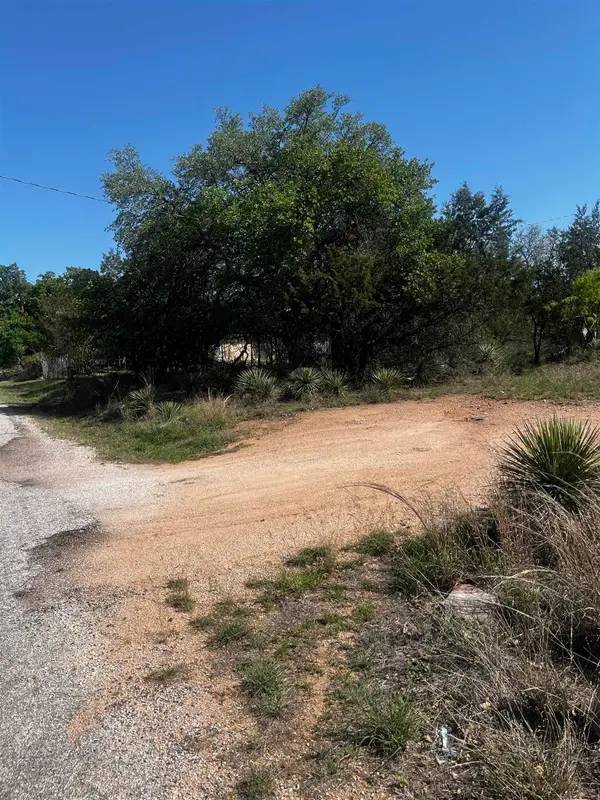 $80,000Active0.11 Acres
$80,000Active0.11 AcresTBD W W Castlebriar Dr, Granite Shoals, TX 78654
MLS# 176465Listed by: EXP REALTY, LLC - New
 $1,190,000Active-- beds -- baths798 sq. ft.
$1,190,000Active-- beds -- baths798 sq. ft.420 Rocky Rd, Marble Falls, TX 78657
MLS# 176439Listed by: COMPASS RE TEXAS, LLC - New
 $329,000Active3 beds 2 baths1,500 sq. ft.
$329,000Active3 beds 2 baths1,500 sq. ft.409 Avenue R, Marble Falls, TX 78654
MLS# 176423Listed by: HIGH NOON HOMES - New
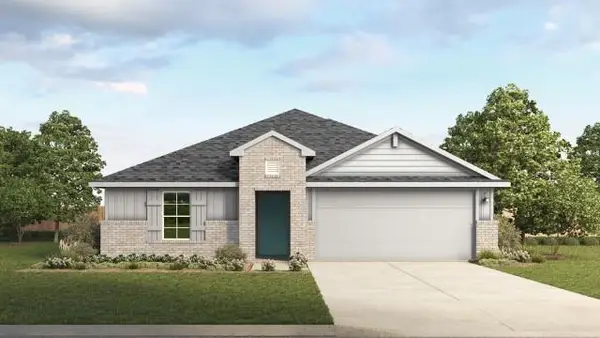 $322,990Active4 beds 2 baths1,858 sq. ft.
$322,990Active4 beds 2 baths1,858 sq. ft.109 White Rock Trl, Marble Falls, TX 78654
MLS# 6881535Listed by: D.R. HORTON, AMERICA'S BUILDER - New
 $3,995,000Active4 beds 4 baths4,000 sq. ft.
$3,995,000Active4 beds 4 baths4,000 sq. ft.4418 Brasada Ln, Marble Falls, TX 78654
MLS# 8980820Listed by: COMPASS RE TEXAS, LLC - New
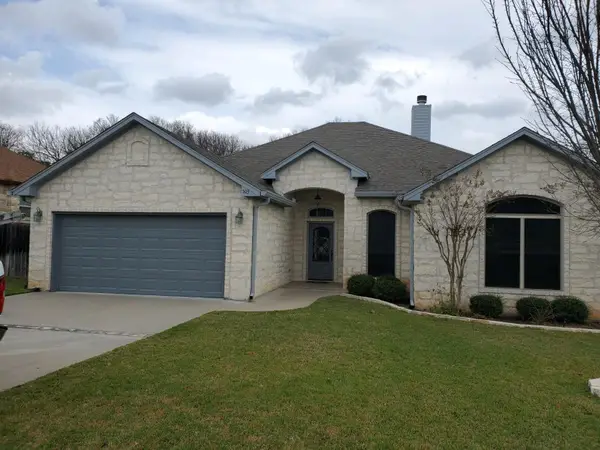 $459,900Active3 beds 2 baths1,889 sq. ft.
$459,900Active3 beds 2 baths1,889 sq. ft.503 Woodland Park Dr, Marble Falls, TX 78654
MLS# 9635384Listed by: SOUTH INVESTMENT GROUP - New
 $750,000Active4 beds 3 baths2,866 sq. ft.
$750,000Active4 beds 3 baths2,866 sq. ft.1011 Ridge Point Dr, Marble Falls, TX 78654
MLS# 5499362Listed by: HURST REALTY, LLC - New
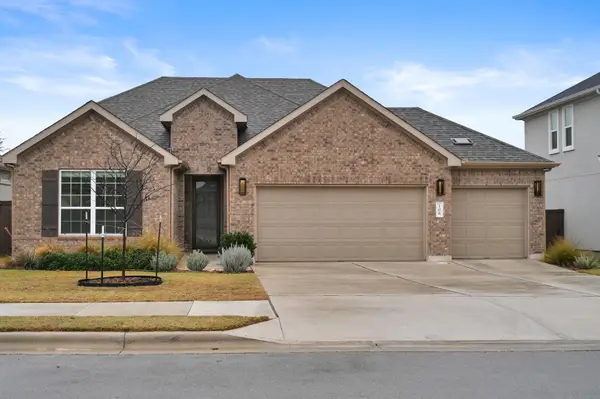 $479,000Active4 beds 3 baths2,631 sq. ft.
$479,000Active4 beds 3 baths2,631 sq. ft.108 Jasmine Lane, Marble Falls, TX 78654
MLS# 176398Listed by: OUR HOUSE REAL ESTATE, LLC - New
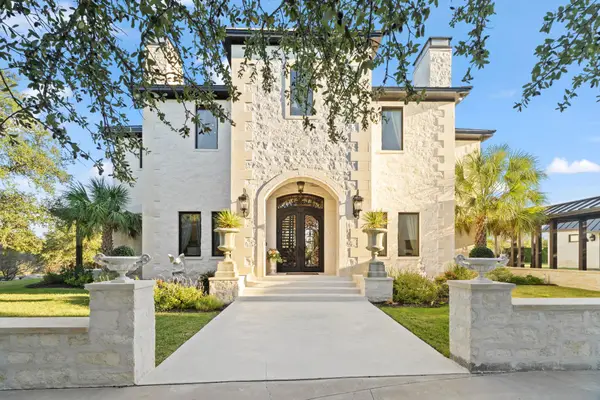 $2,995,000Active4 beds 4 baths4,017 sq. ft.
$2,995,000Active4 beds 4 baths4,017 sq. ft.3401 Mormon Mill Rd, Marble Falls, TX 78654
MLS# 6400437Listed by: HORSESHOE BAY ONE REALTY - New
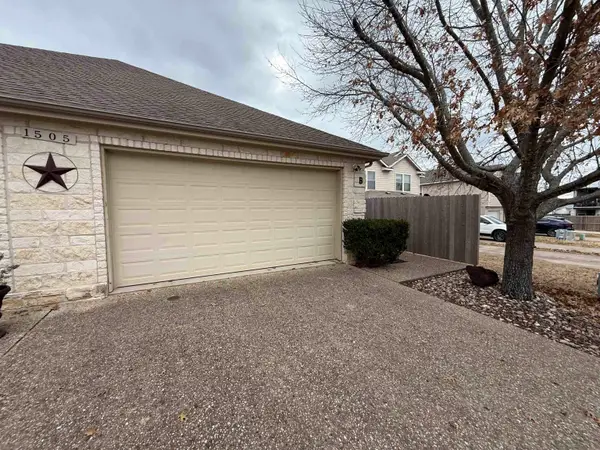 $1,595Active-- beds -- baths1,312 sq. ft.
$1,595Active-- beds -- baths1,312 sq. ft.1505 Claremont, Marble Falls, TX 78654
MLS# 176370Listed by: HOMEZINI REALTY GROUP

